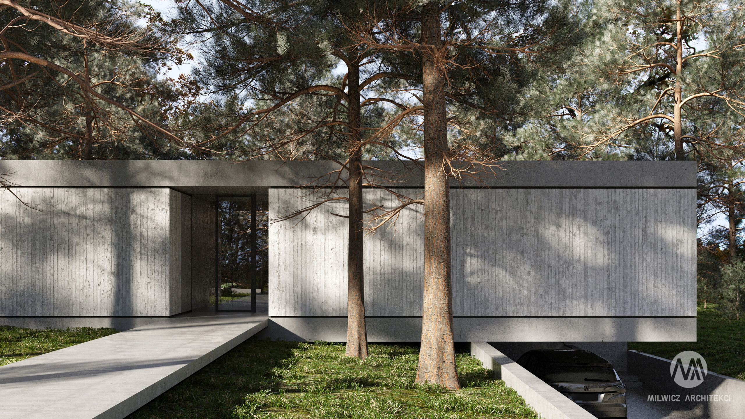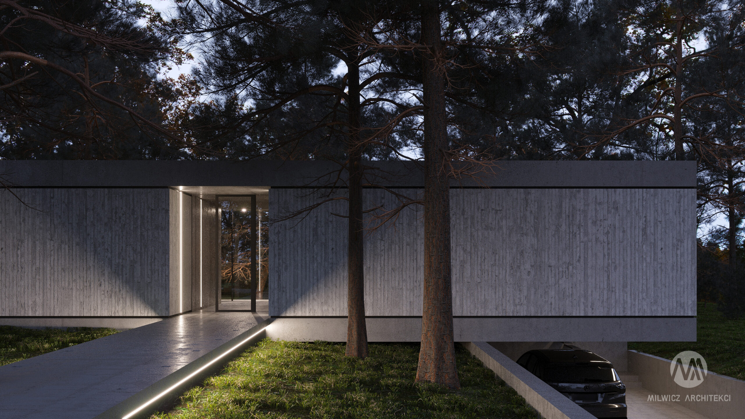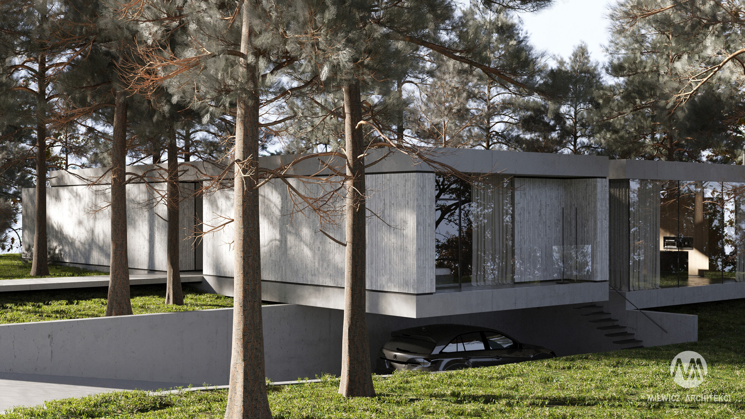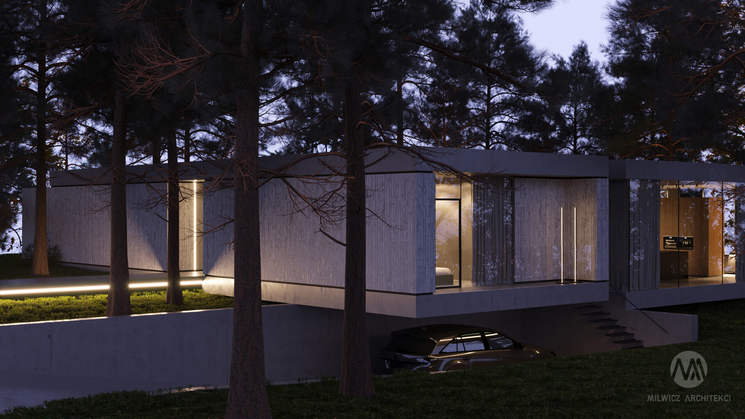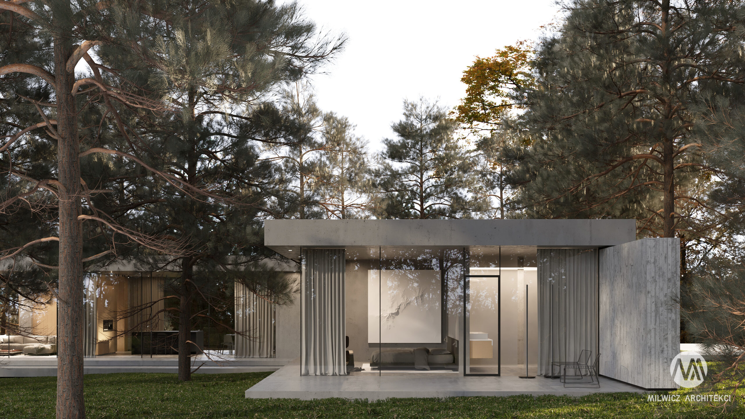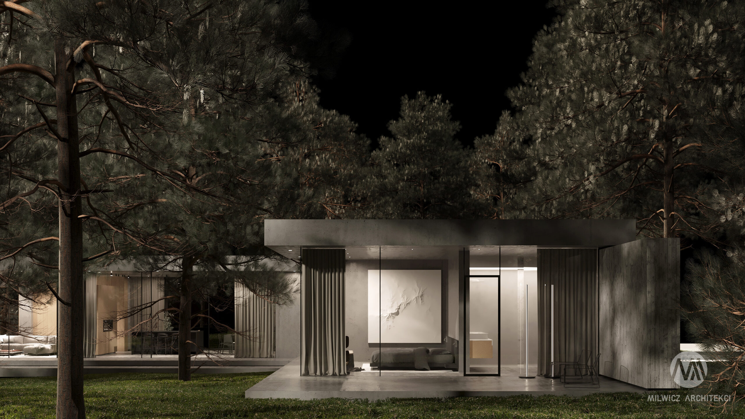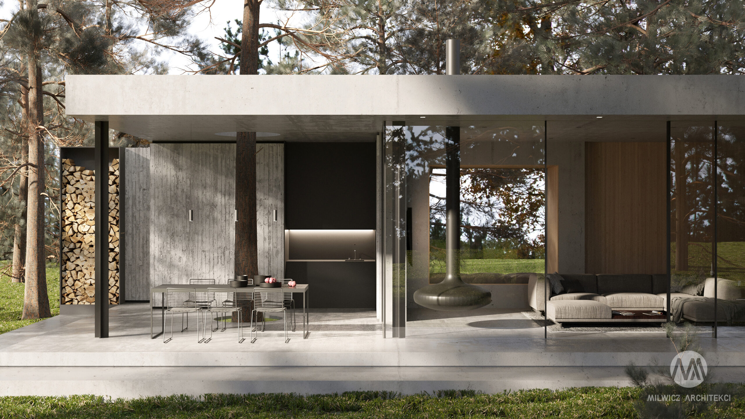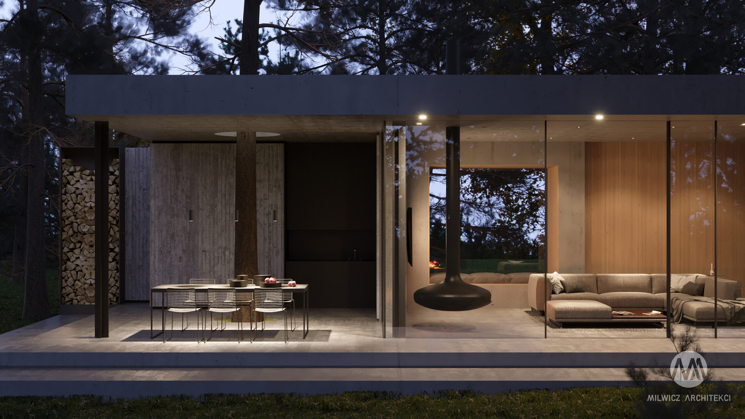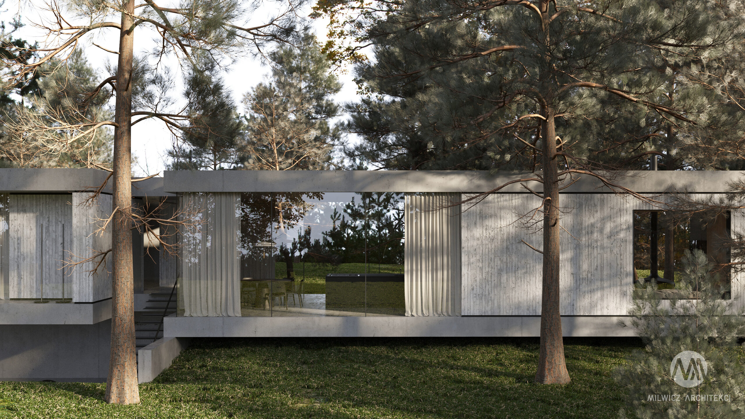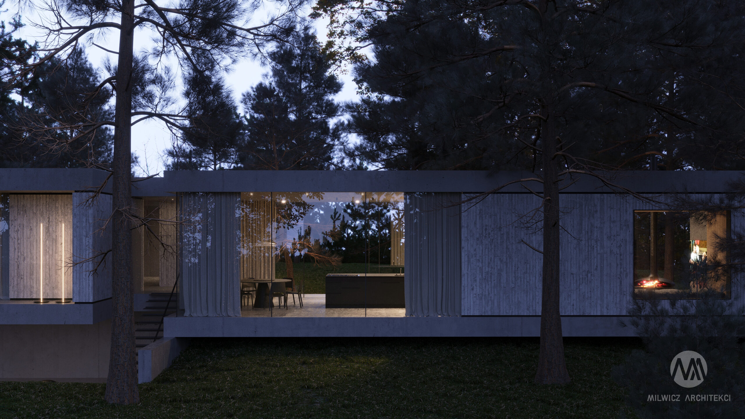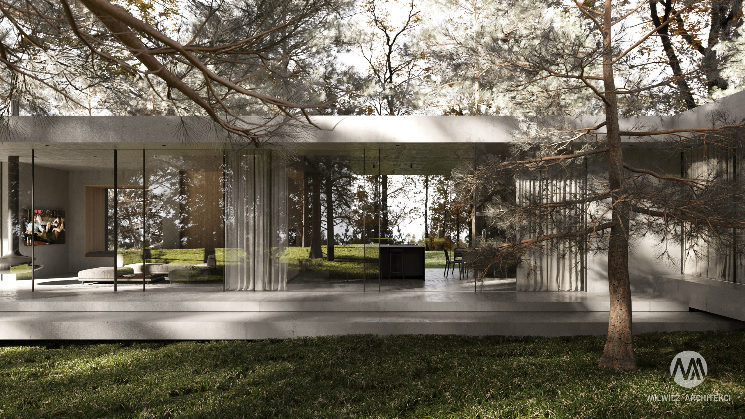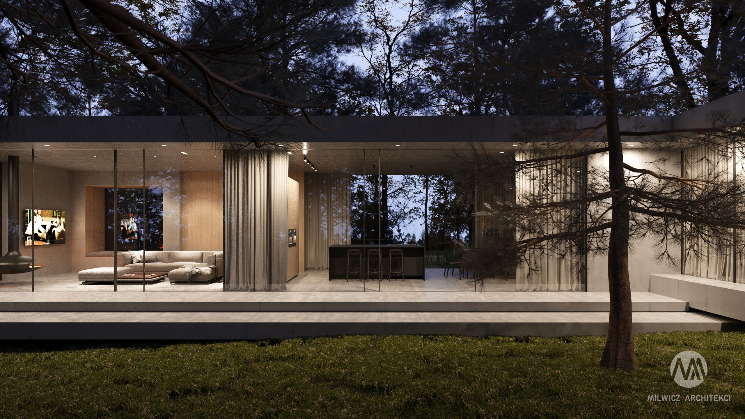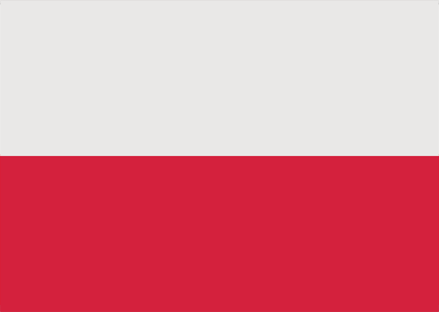Forest House
The central theme of the FOREST HOUSE project was the relationship with nature. The plot, densely wooded, resembled a forest despite its location in the city, which is convenient for the owners.
Its forest character has become the main asset, which has been highlighted and emphasized in the project. One of the main goals of the house was to fit into the existing context, opening as much as possible to the surrounding forest, in order to breathe fresh air and enjoy the dancing sunlight piercing through the branches. The naturalness and tranquility of the forest permeated the interior, shaping its atmosphere. The minimalist architecture and the lack of distractors complemented the overall concept, creating a house in which the space of the interior and the forest harmonize with each other, favoring relaxation.
Two concrete blocks were set at an angle of 90 degrees – with an overhang over the drive-in entry, resulting from the natural topography, they create an almost ascetic eastern facade with a dominant in the form of the entrance to the building.
The entrance divides the house into two zones: the living zone and the private zone. Both parts are open to a breathtaking view of the untouched depths of the forest, which is enjoyable both when preparing meals in the kitchen and when spending the evenings by the fireplace.
The project fulfils the desires of customers who value silence, simplicity and inner peace, as well as those who respect the existing, unspoiled nature.
Location: Zielona Góra
Stage: Construction project
Area: 220 m²


