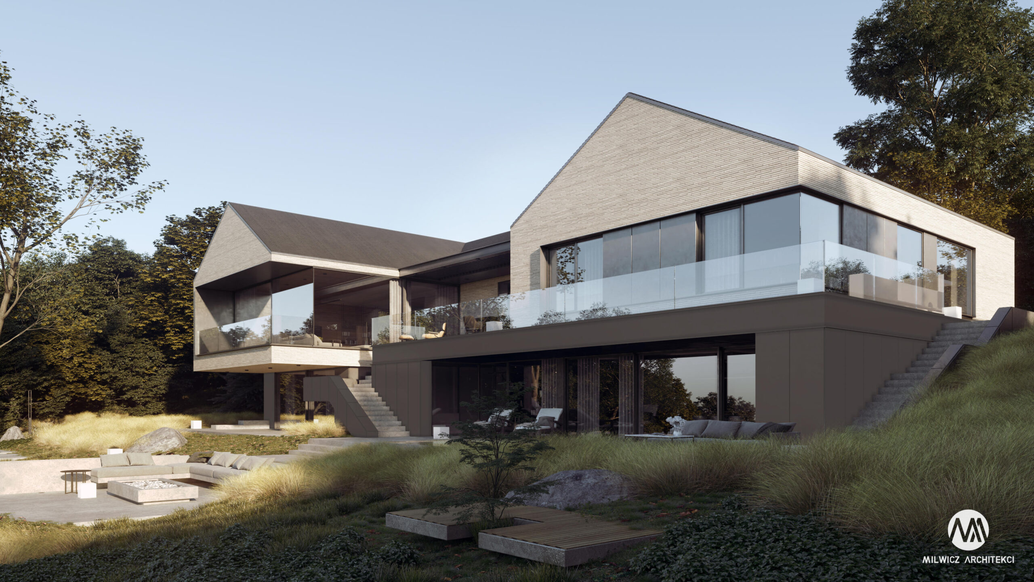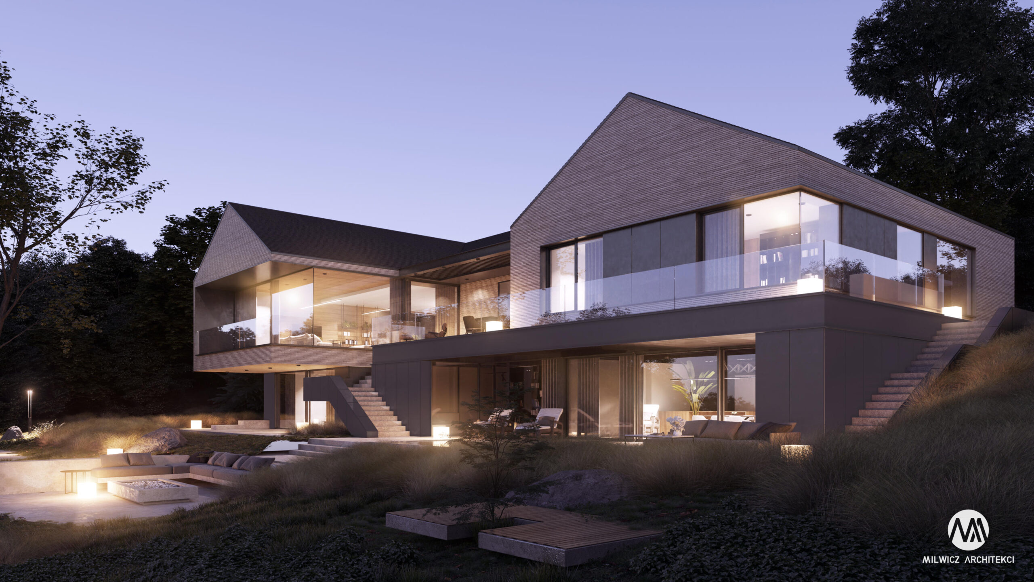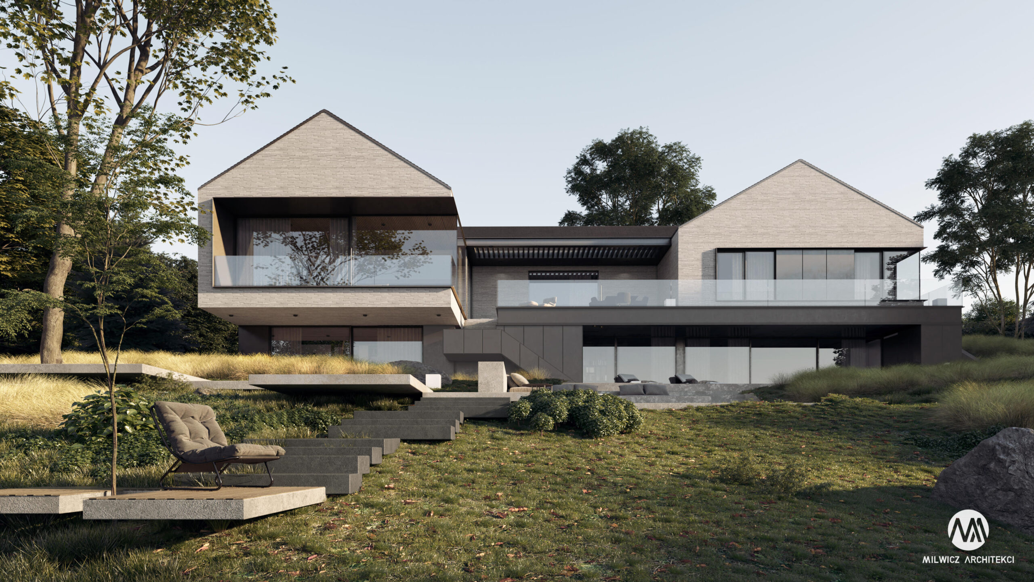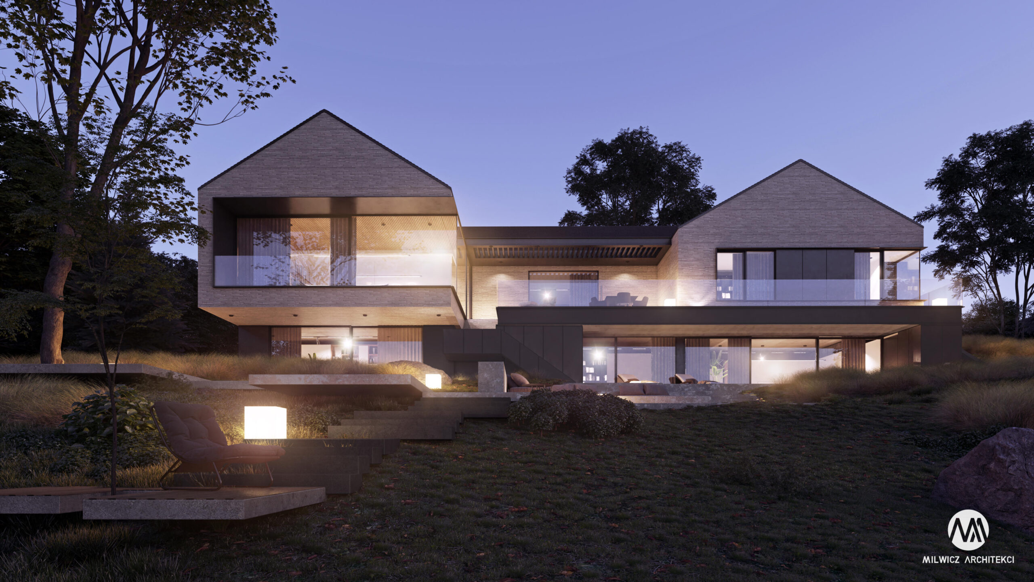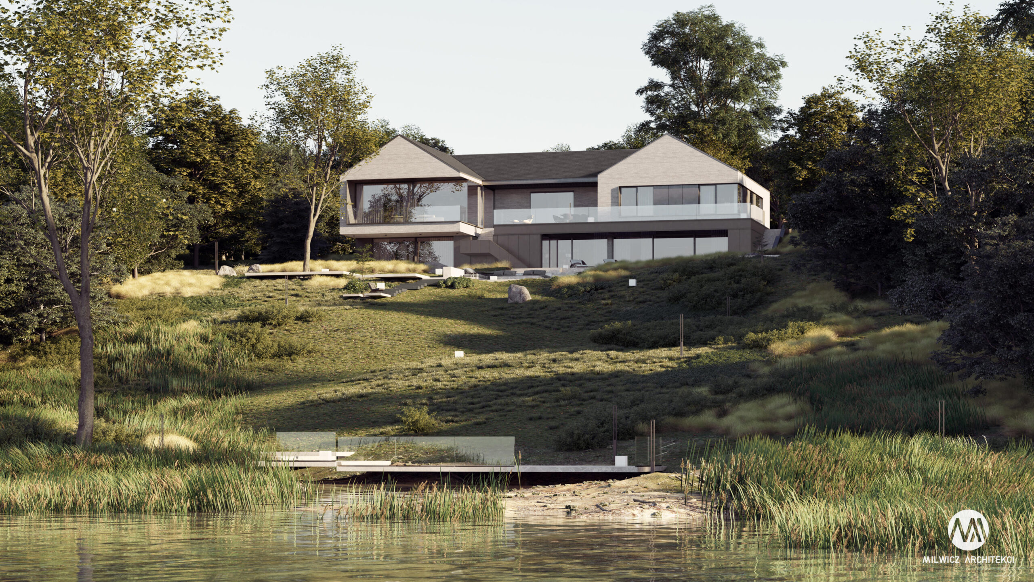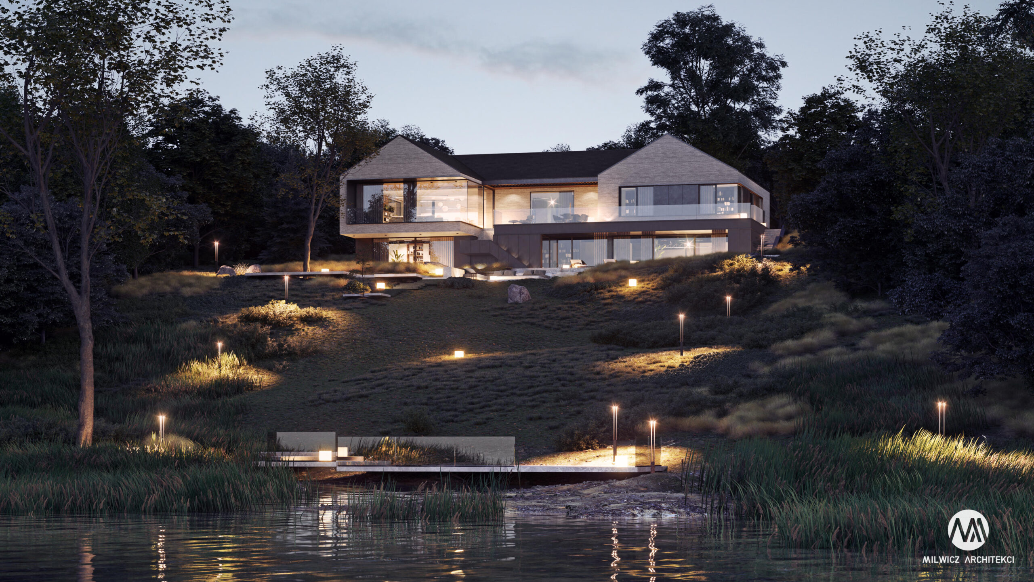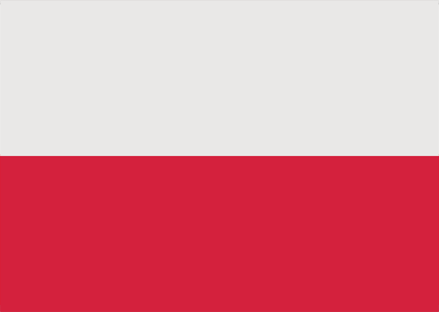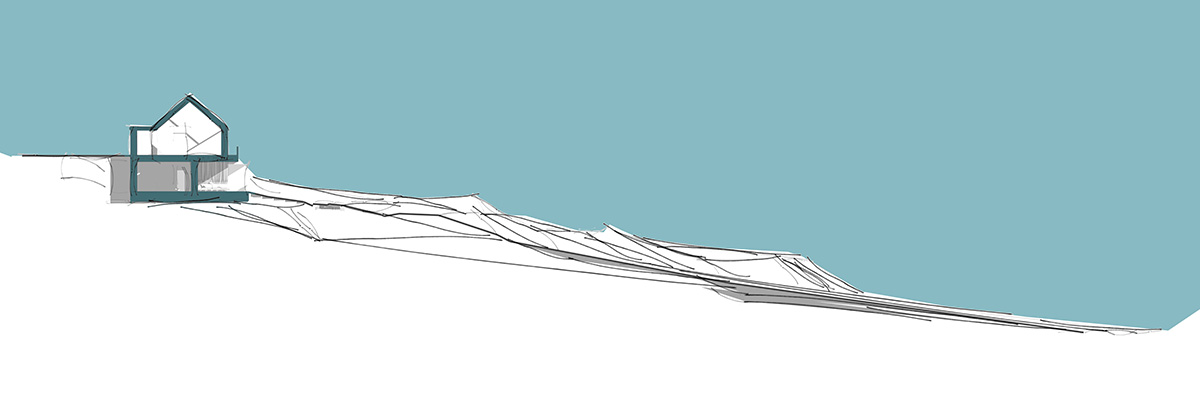
A fabulously situated house on a slope was a real challenge for us, which we had to face due to the beautiful location of the building. The plot has direct access to the lake, and in addition, it is characterized by a significant difference in the terrain, thanks to which the view from the living room is simply “delectable”. Enchanted by the phenomenal view, we designed a building with a modern form, but its facade materials evoke the local buildings of Warmia and Masuria.
The building consists of two barns connected by a link, in which the main entrance to the building is located, indicating at the very entry the reason for choosing this particular location – a beautiful view of the lake below. The two main bodies are characterized by their functional division into two zones – day and night. Between them, there is a partially roofed terrace and stairs leading to the lower floors – the recreational area – SPA, swimming pool, gym, chillroom, as well as guest rooms and technical rooms.
Despite the slope, which may be perceived as a hindrance due to the fear of having to use the stairs all the time, all the most important rooms, constituting the backbone of the house, are located on one floor. The basement contains additional, less used rooms. An intriguing architectural procedure was the overhanging of the living room body, thanks to which the whole form gained lightness and modern look, while the bedroom below gained the roof over the terrace. The overhang can also be felt from the inside, creating the effect of hanging in space, levitating over the slope.
Location: Olsztyn
Stage: Under construction
Area: 560 m²


