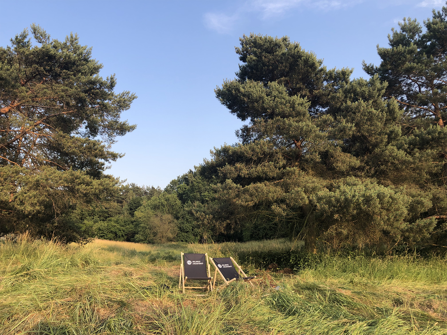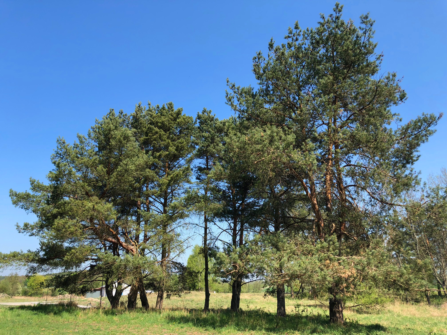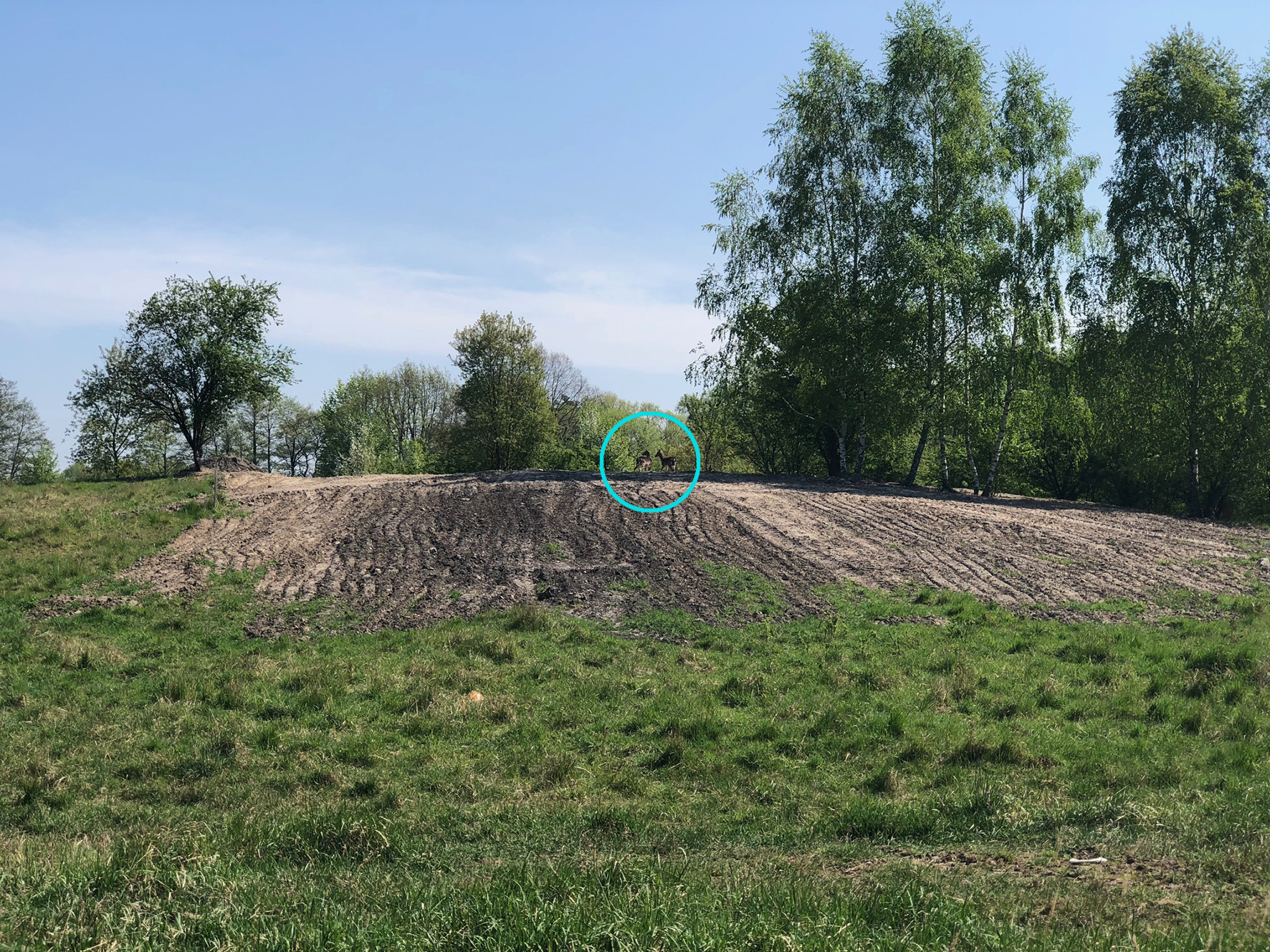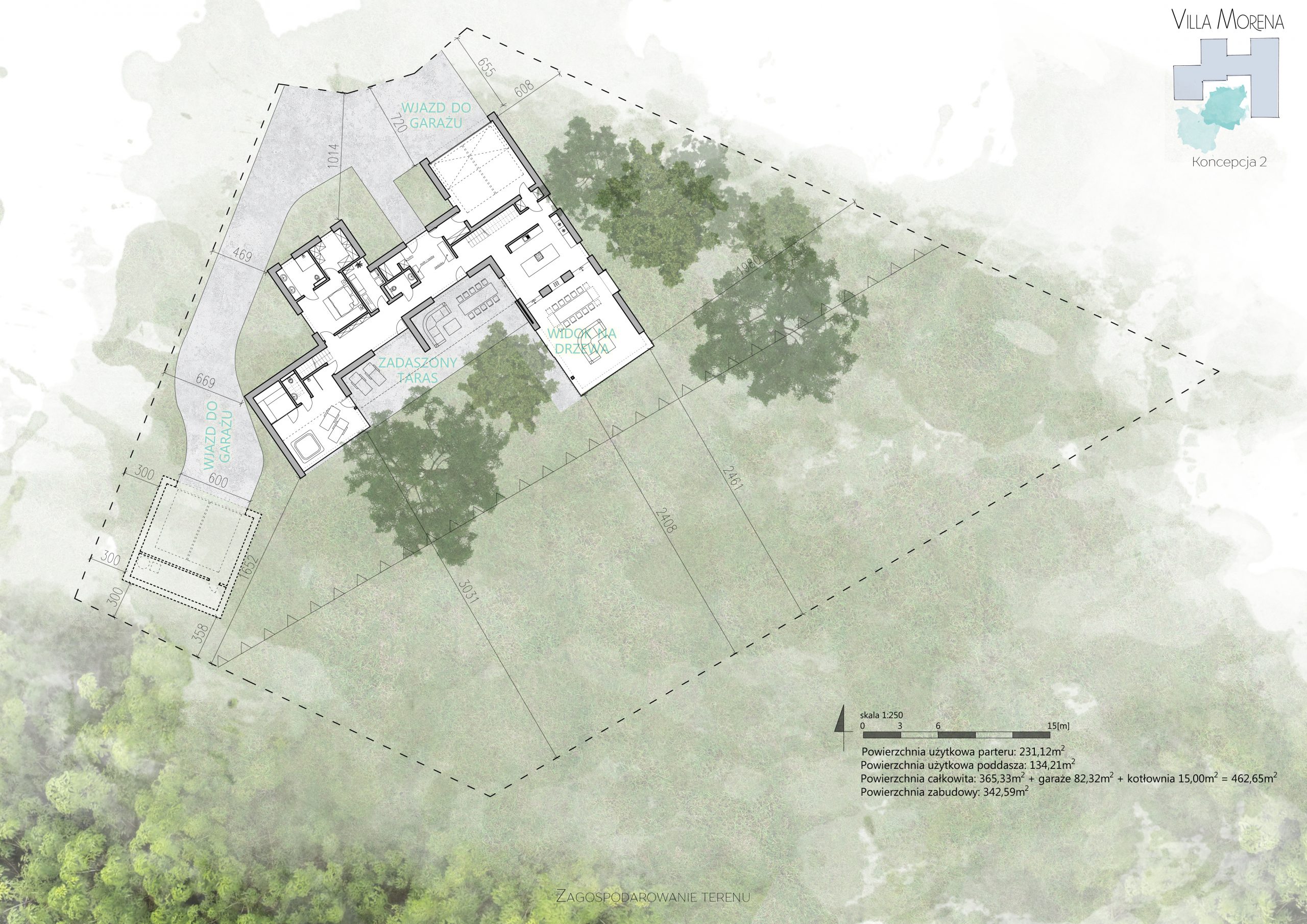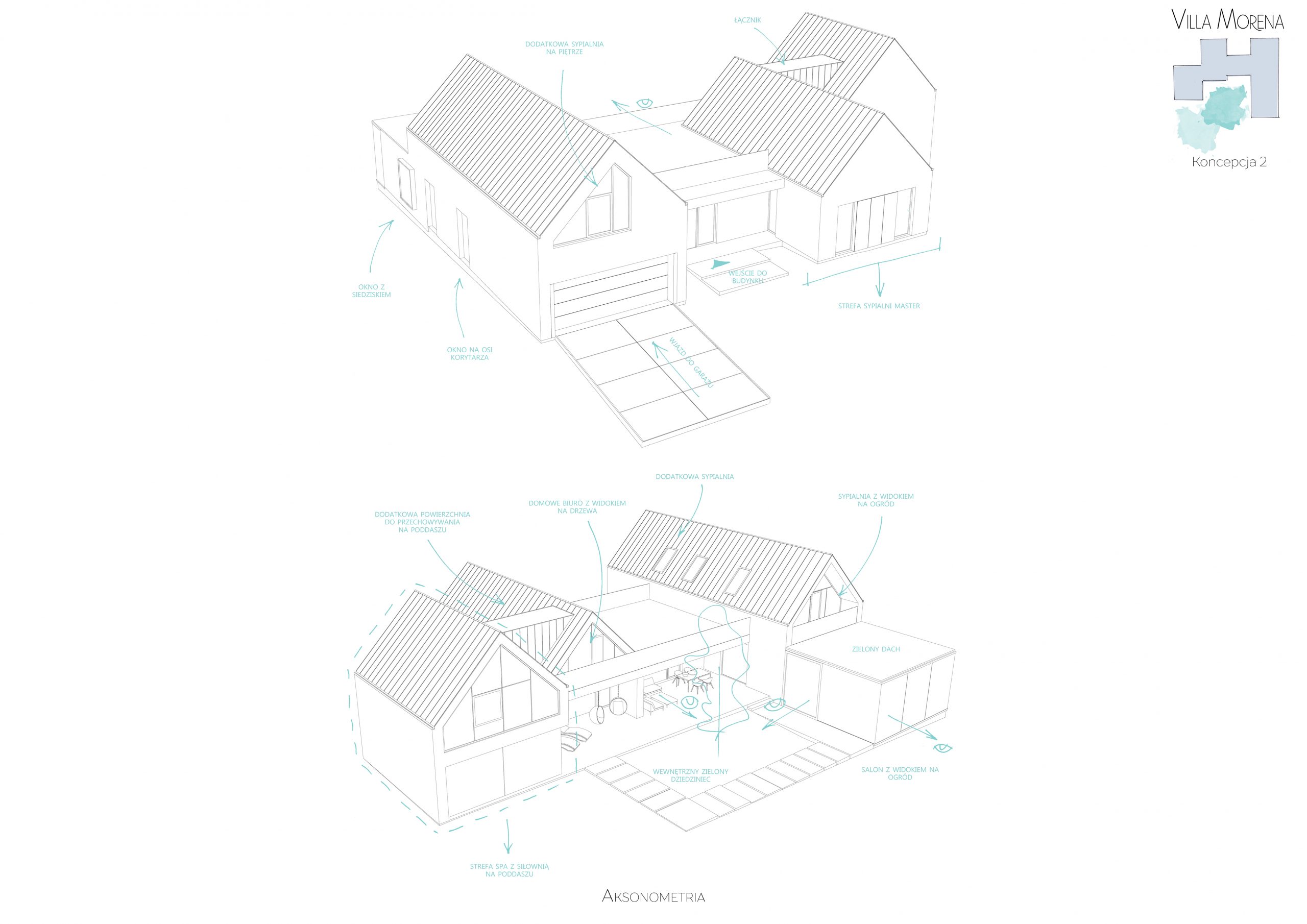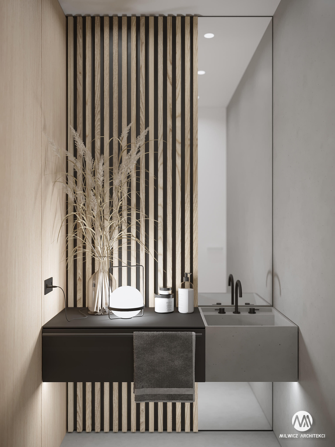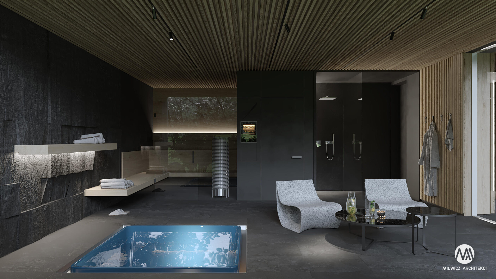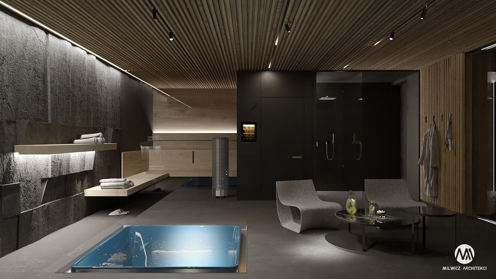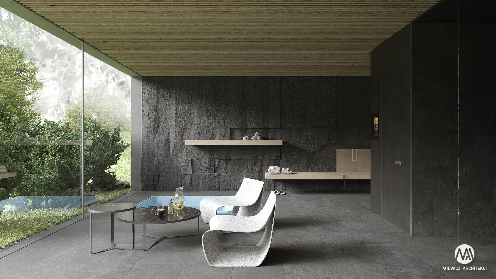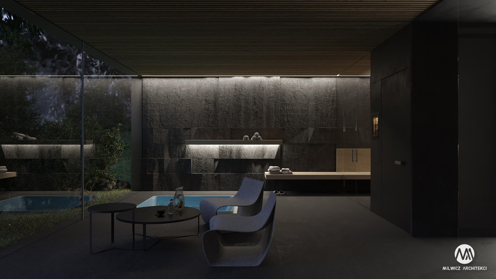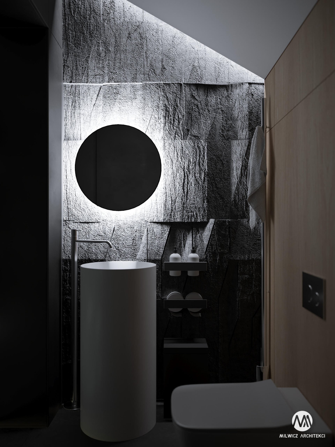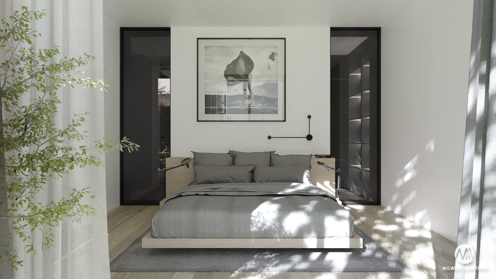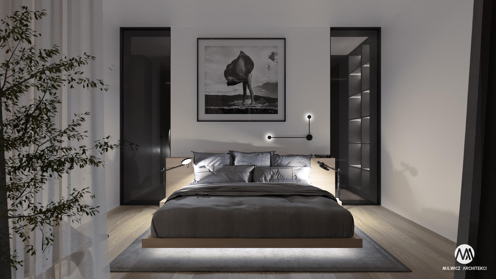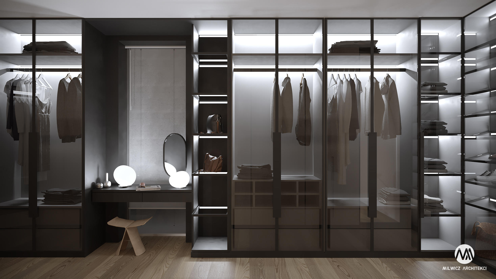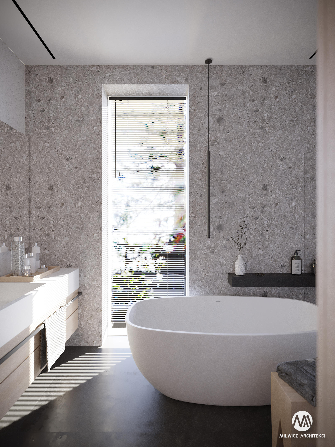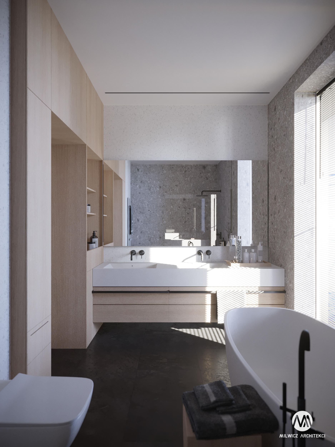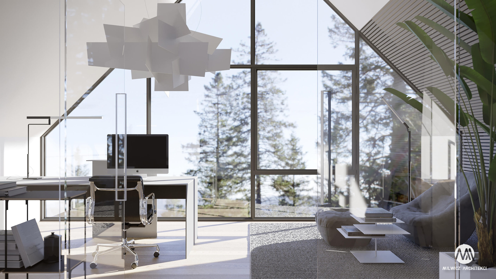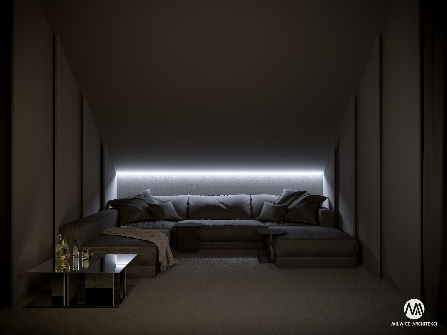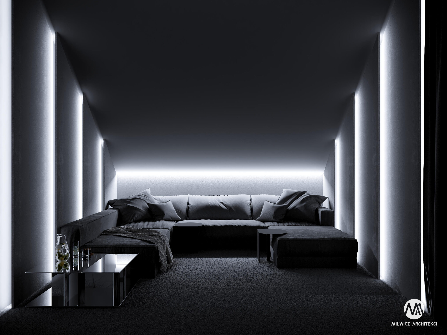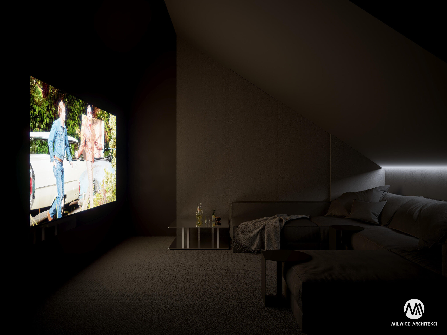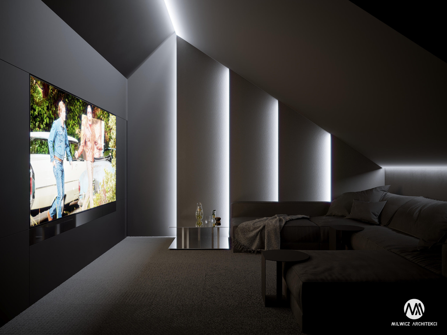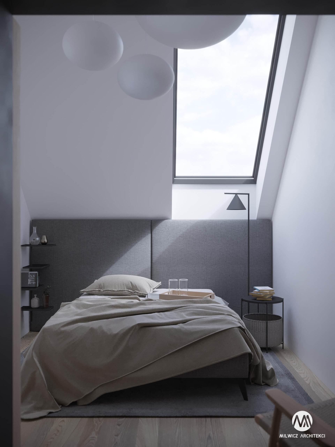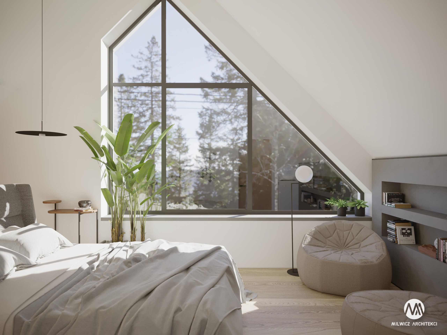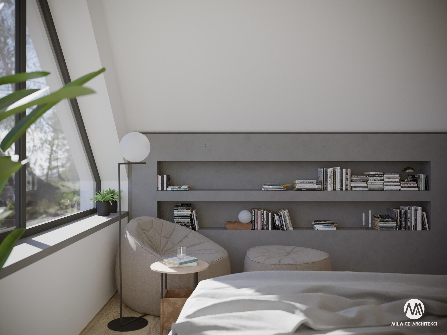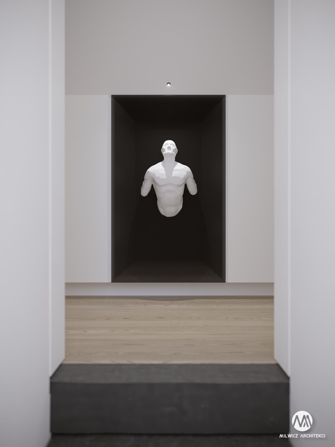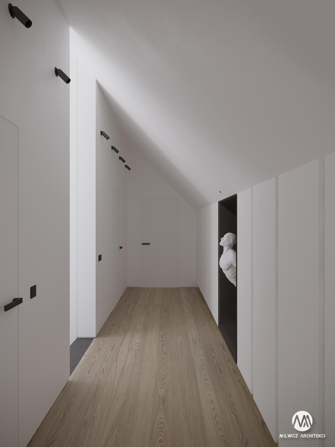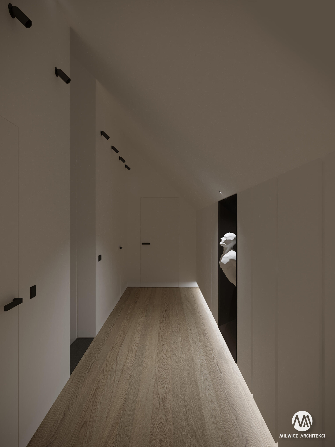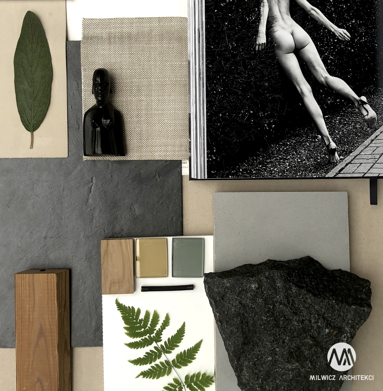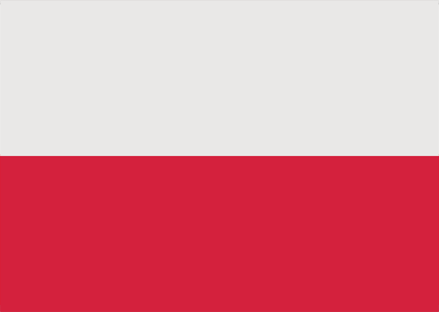The presented interior design project is the second stage of cooperation. The first was to create a construction project. We approach our projects holistically, we believe that it is good when the house’s shape and interior design are united by a common theme.
In this case, it was the nature that first charmed the investors and made them buy a plot of land. Then we succumbed to its charm, subordinating the shape of the building in order to display the most beautiful specimens of trees at the very entrance, and focus the attention of the household members on them, by locating them in the center of the complex. The shape of the building’s body has been adapted to the existing greenery layout, and location in relation to the directions of the world. This approach results from the basic assumption of an individual house design – creating a vision that uses the advantages of the area to the fullest, and the backbone of which is based on the Investor’s requirements specified at the beginning of the cooperation.
The presented interior design complements the dignified composition dominated by peace, harmony and silence.
Natural materials such as stone and wood soothe the senses, and the natural light operating in the interior completes the whole. In the living room, you can sit back on a comfortable sofa, take a deep breath and enjoy the view of unspoiled nature.
But there is another challenge ahead of us – stage III – garden design.
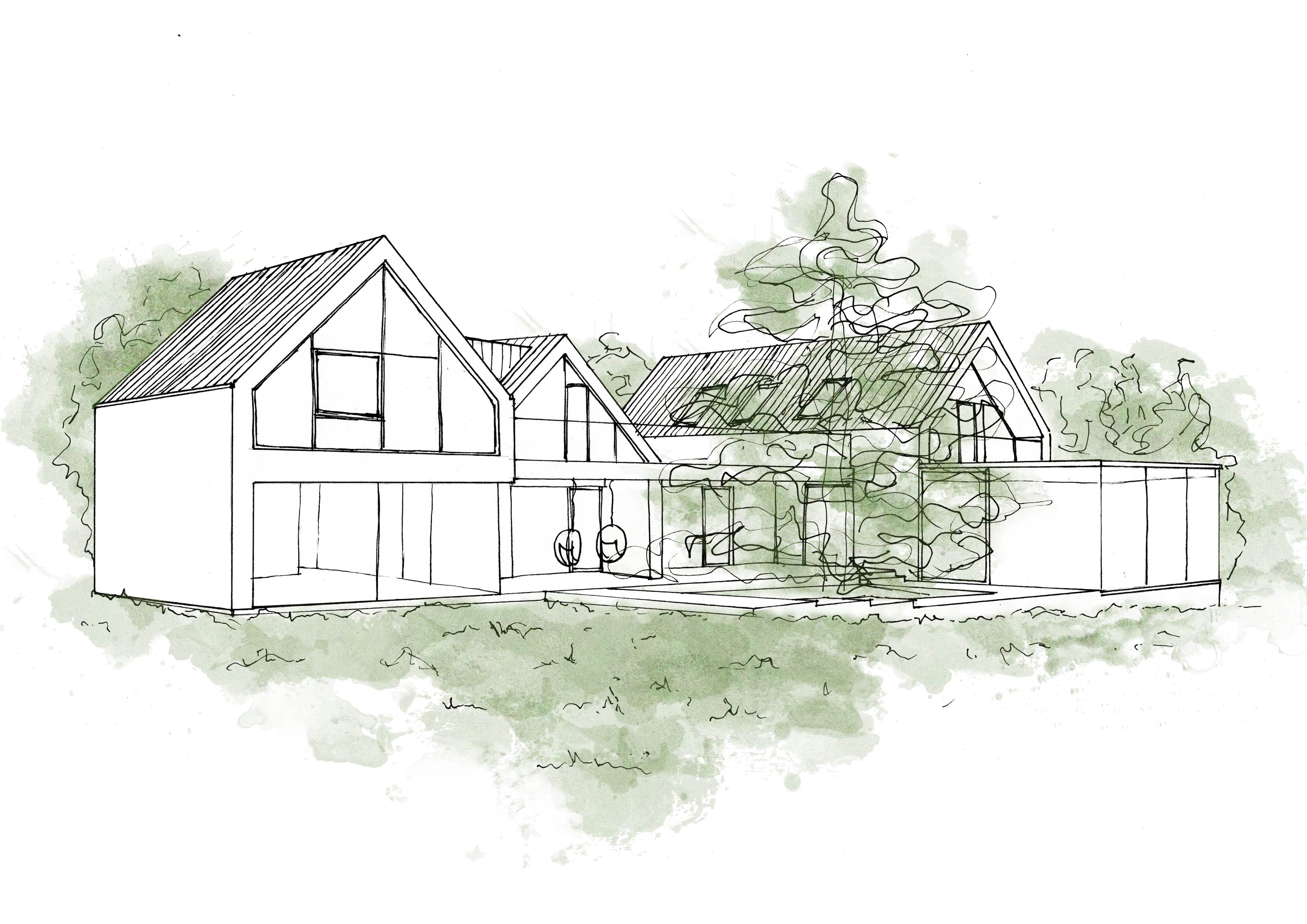
Location: Mielno
Stage: completed
Usable area: 440 m2
