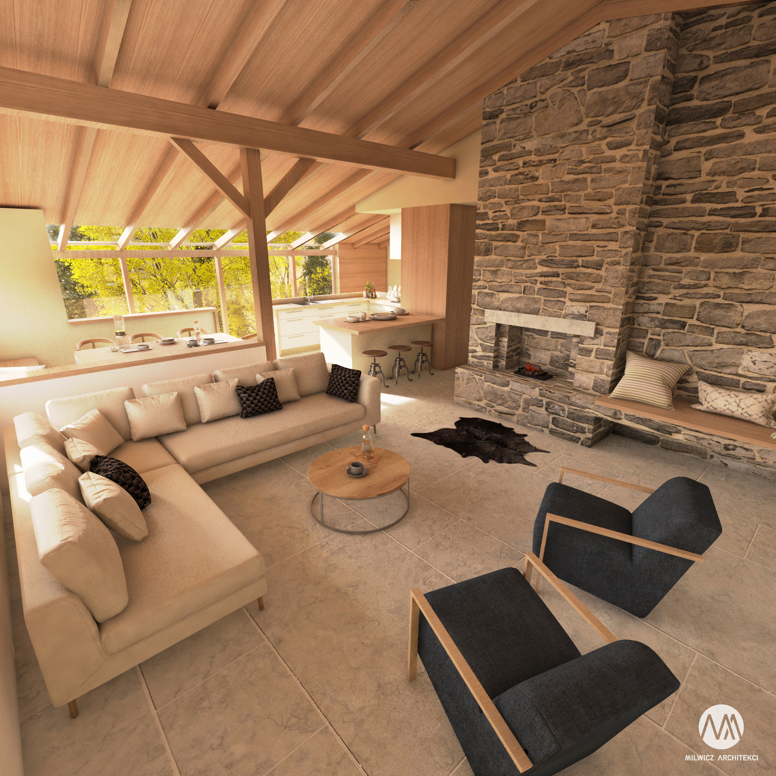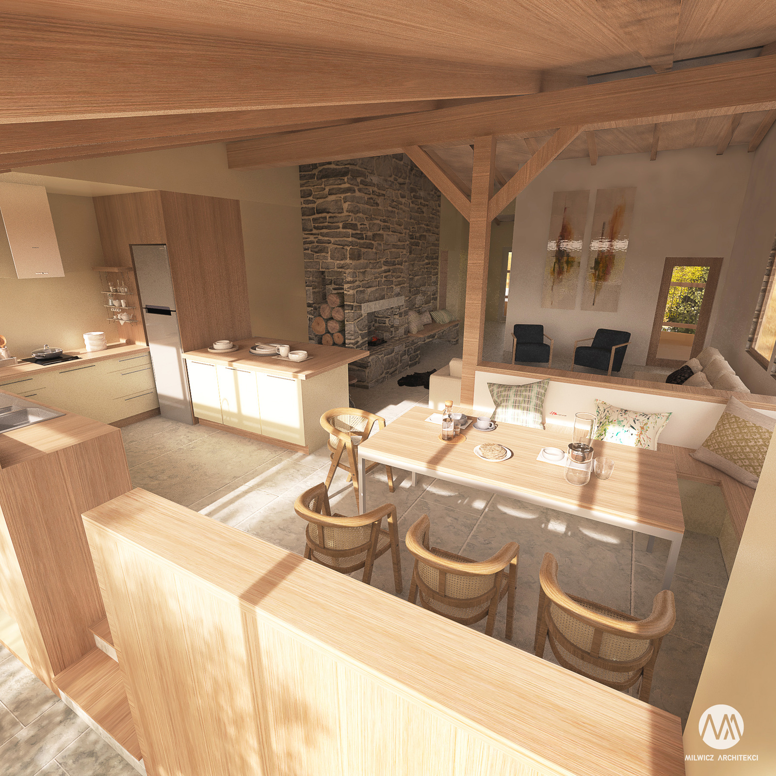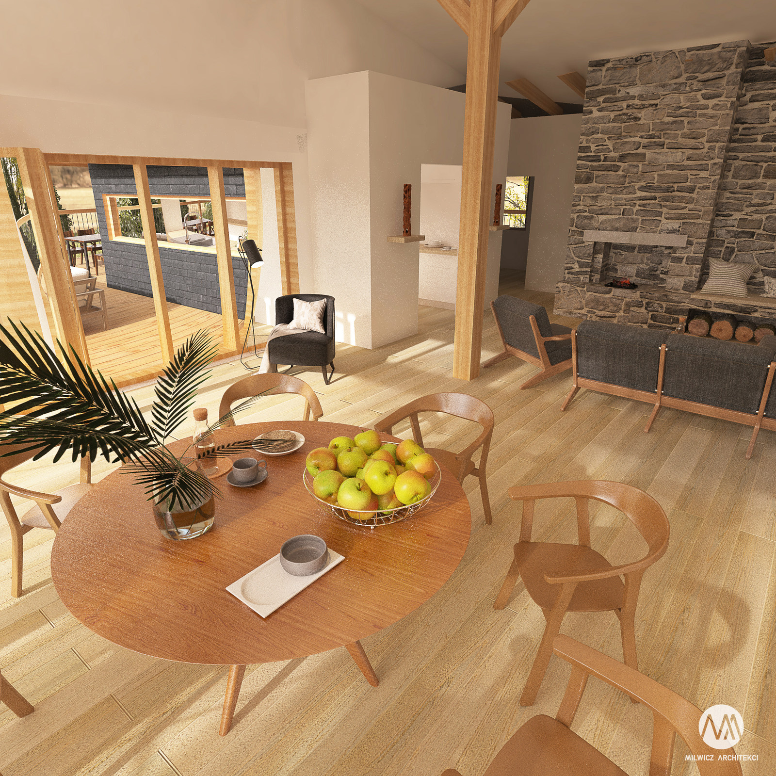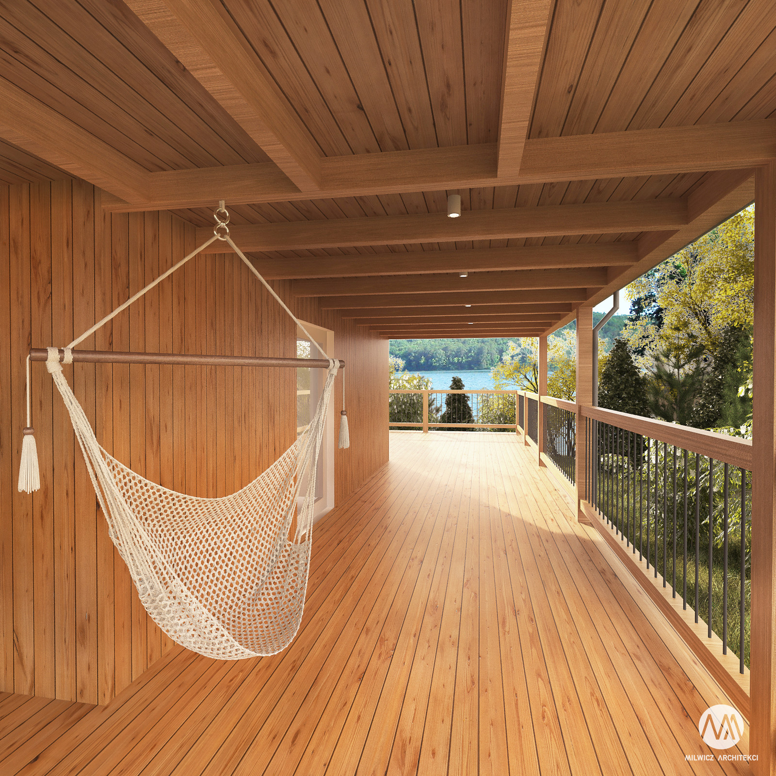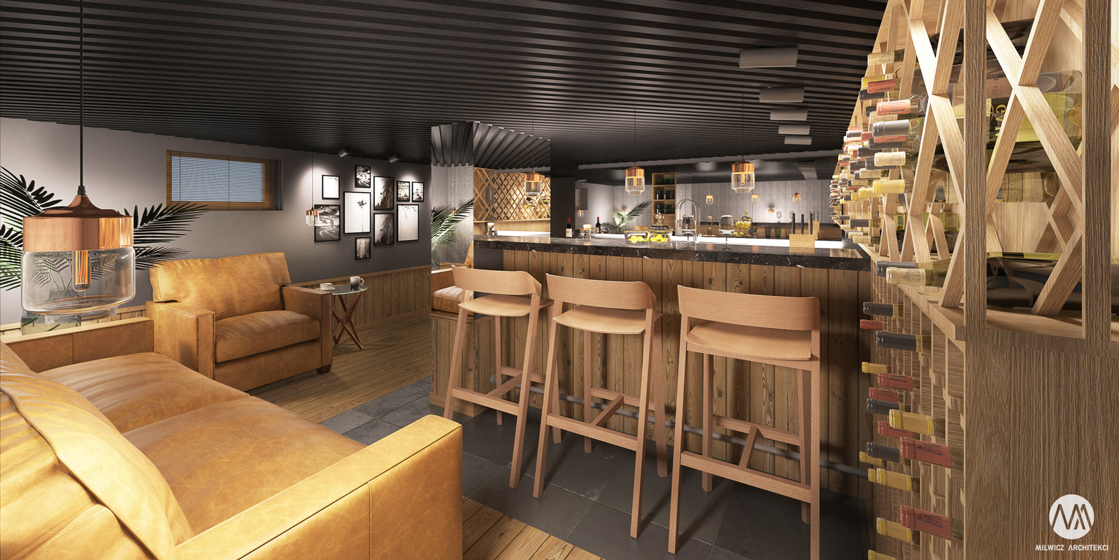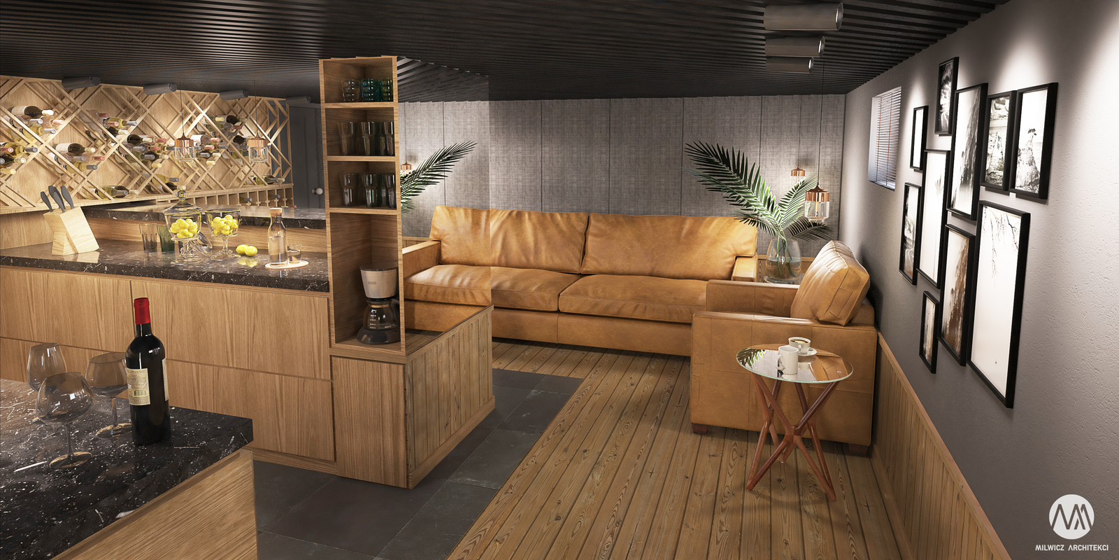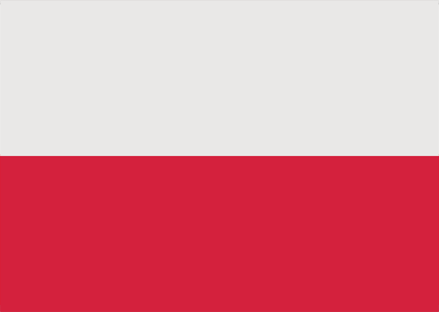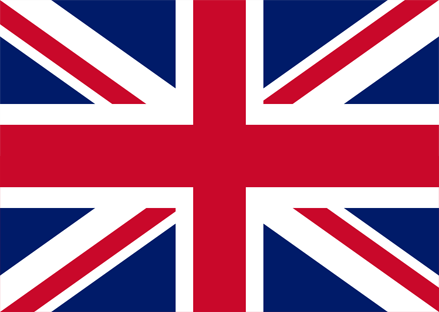Our project concerned the reconstruction of a holiday home by the lake, with a multi-generational tradition. Investors wanted to maintain the characteristic atmosphere evoking their memories, as well as to adjust the house to the current needs at the same time – improving communication and emphasizing the unique advantages of this place located by the shoreline on a hill, which creates an opportunity to admire the sunsets. The heart of the house has always been an open fireplace, gathering members of the household. In both prepared design concepts, the day zone is located close to it. The use of wood was proposed to give additional warmth to the decor and emphasize its idyllic, holiday character.
Location: Ślesin near Konin
Stage: work in progress
Usable area: 150 m²
Building area: 100 m²
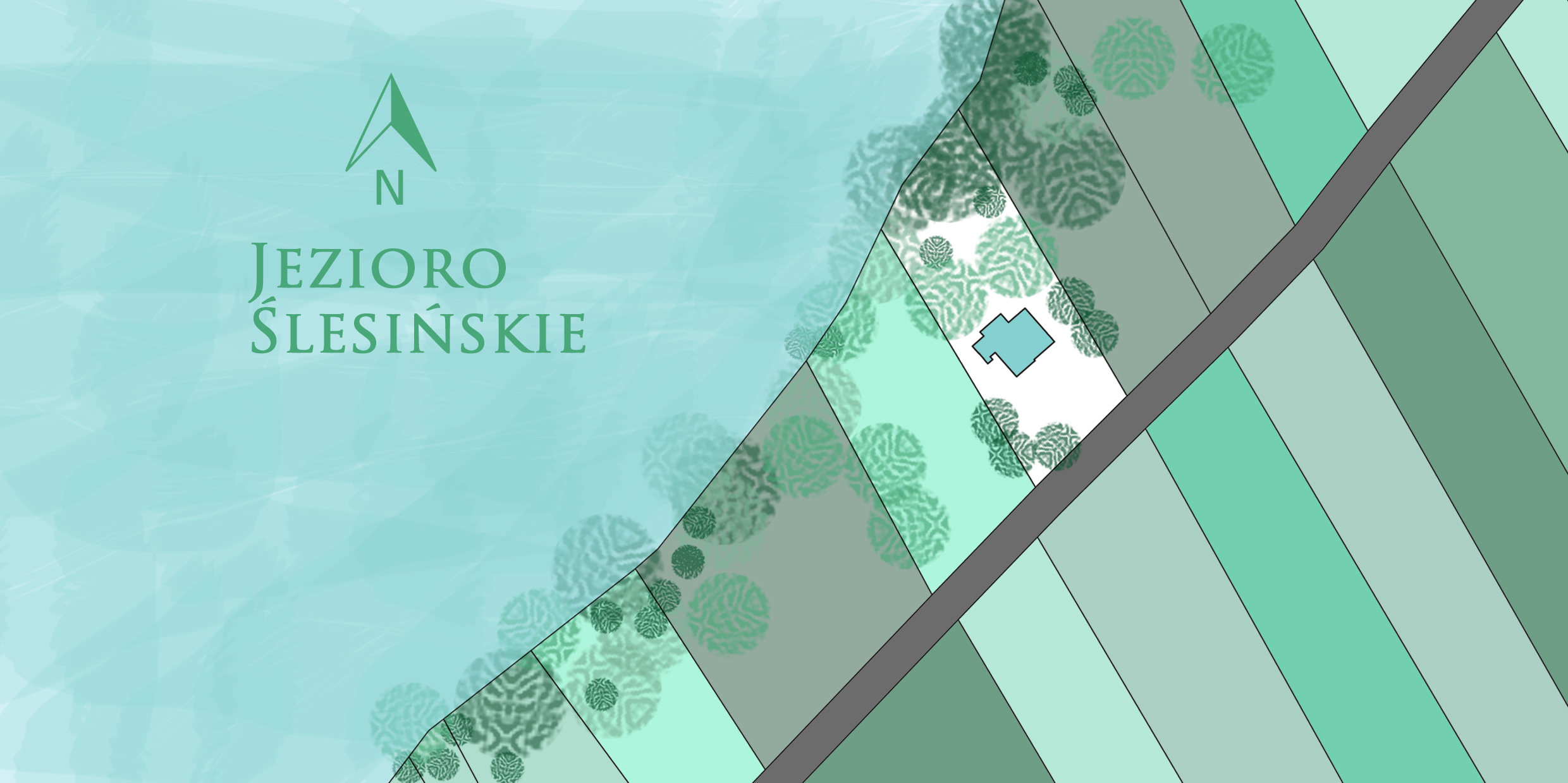
CONCEPT DEVELOPMENT – STAGE I
INVENTORY OF THE CURRENT STATE




CONCEPT DEVELOPMENT – STAGE II
DESIGNING TWO CONCEPT PROJECTS










