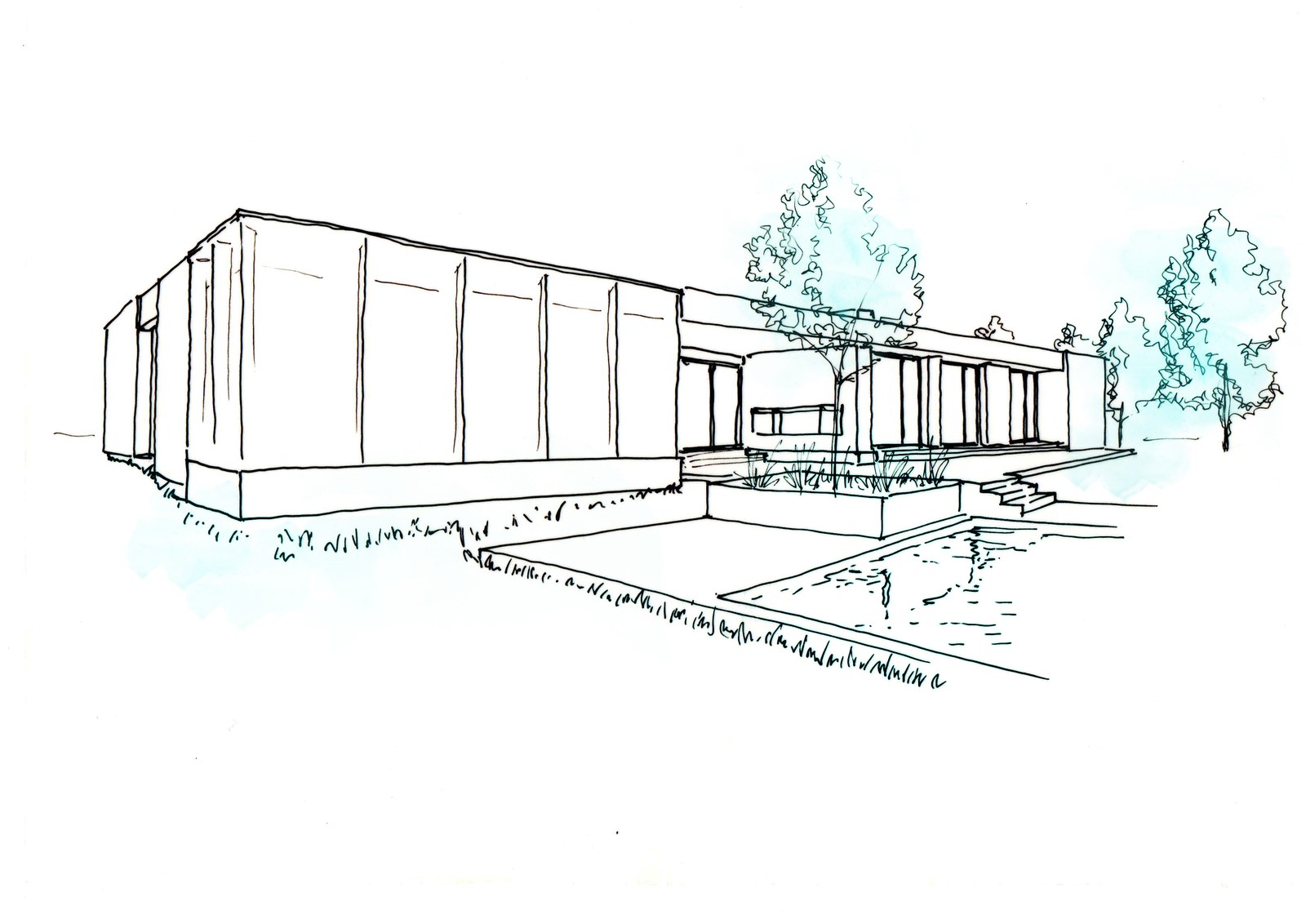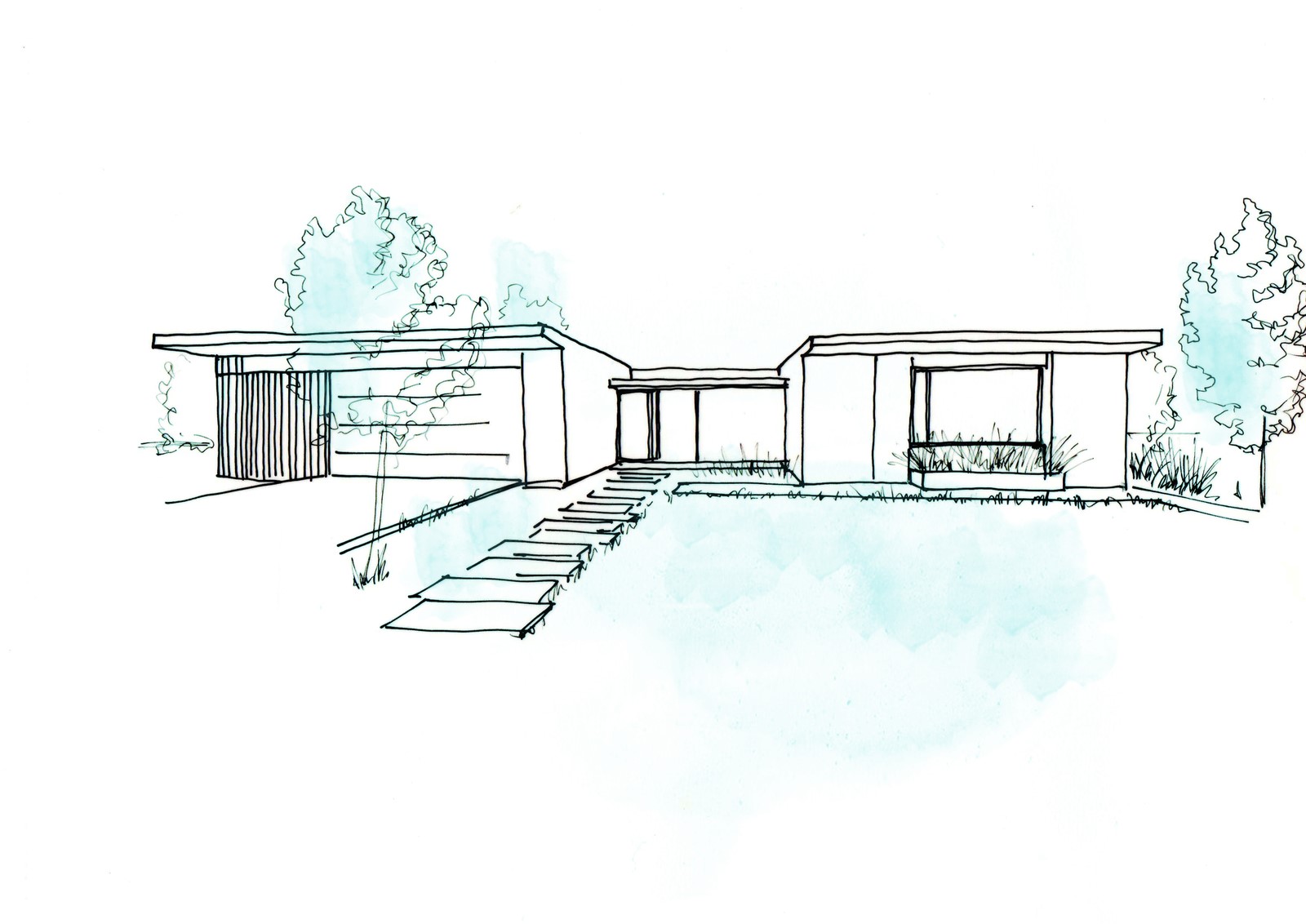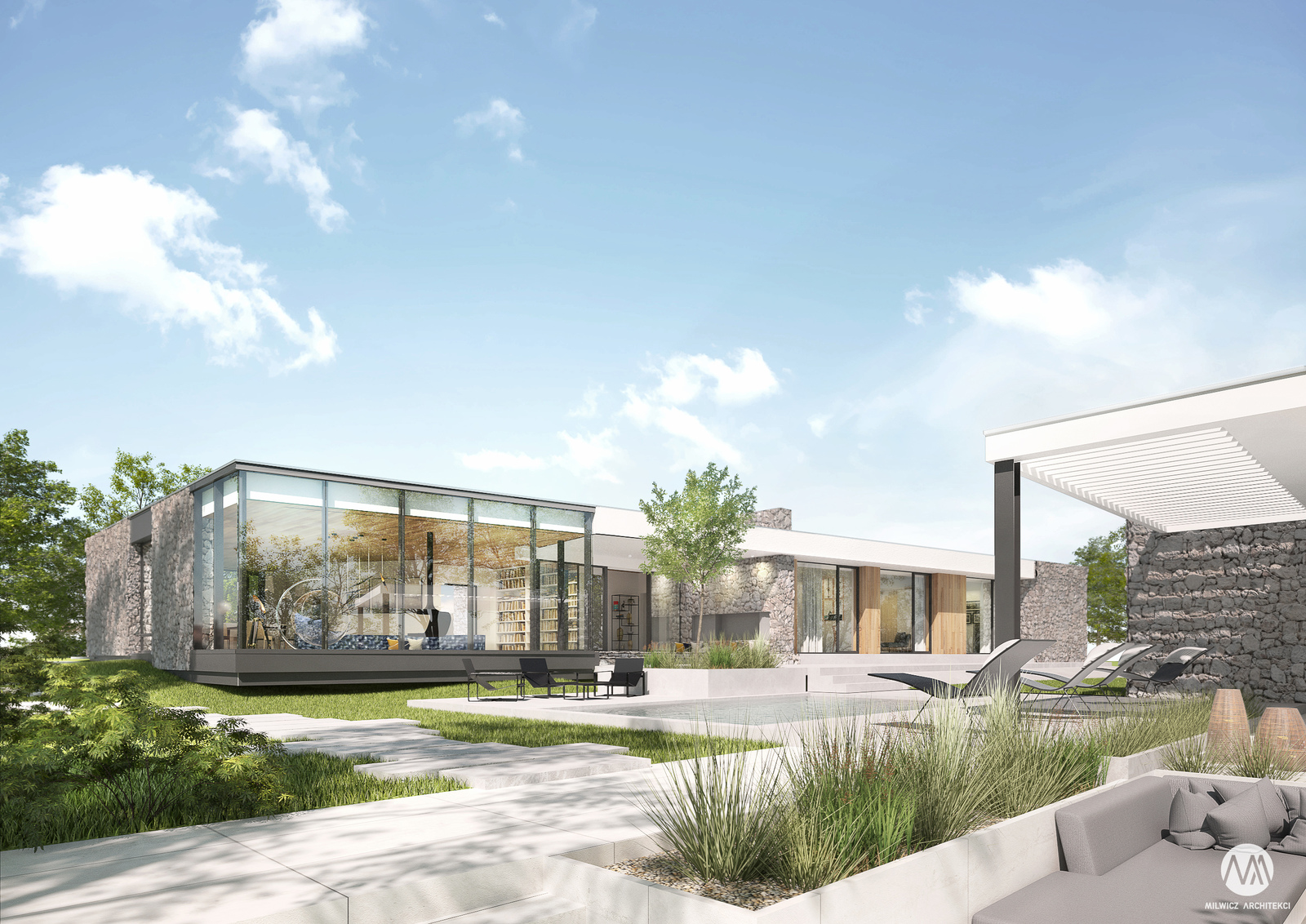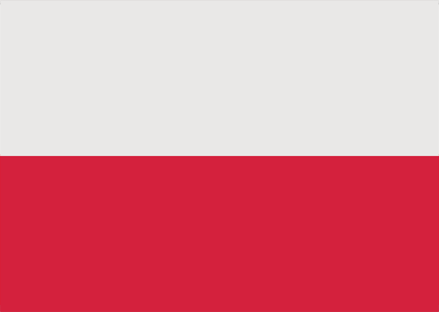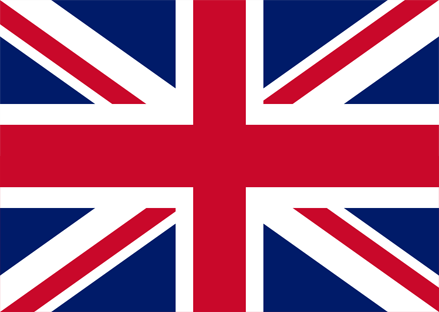Located in a charming location, a single-family house in Dylewo, near Rypin, is characterized by an original form of projection, with a bevel opening the building towards the south-west, ensuring the best sunlight of the house. The land development has been designed to complement the house with a bowling green-type garden, swimming pool and summer kitchen and to make fuller use of the spacious plot. An additional advantage of organizing a recreational part of the garden is the possibility of admiring the beautiful form of the building. The idyllic character of the building’s surroundings is provided by natural greenery, forests and corn fields, which was alluded to by using natural materials – stone and wood – on the facade. The whole is complemented by beautiful glazing that frames images of nature, changing according to the rhythm of the seasons.
Location: Dylewo (near Toruń)
Stage: construction project
Usable area: 280 m²
Building area: 370 m²
