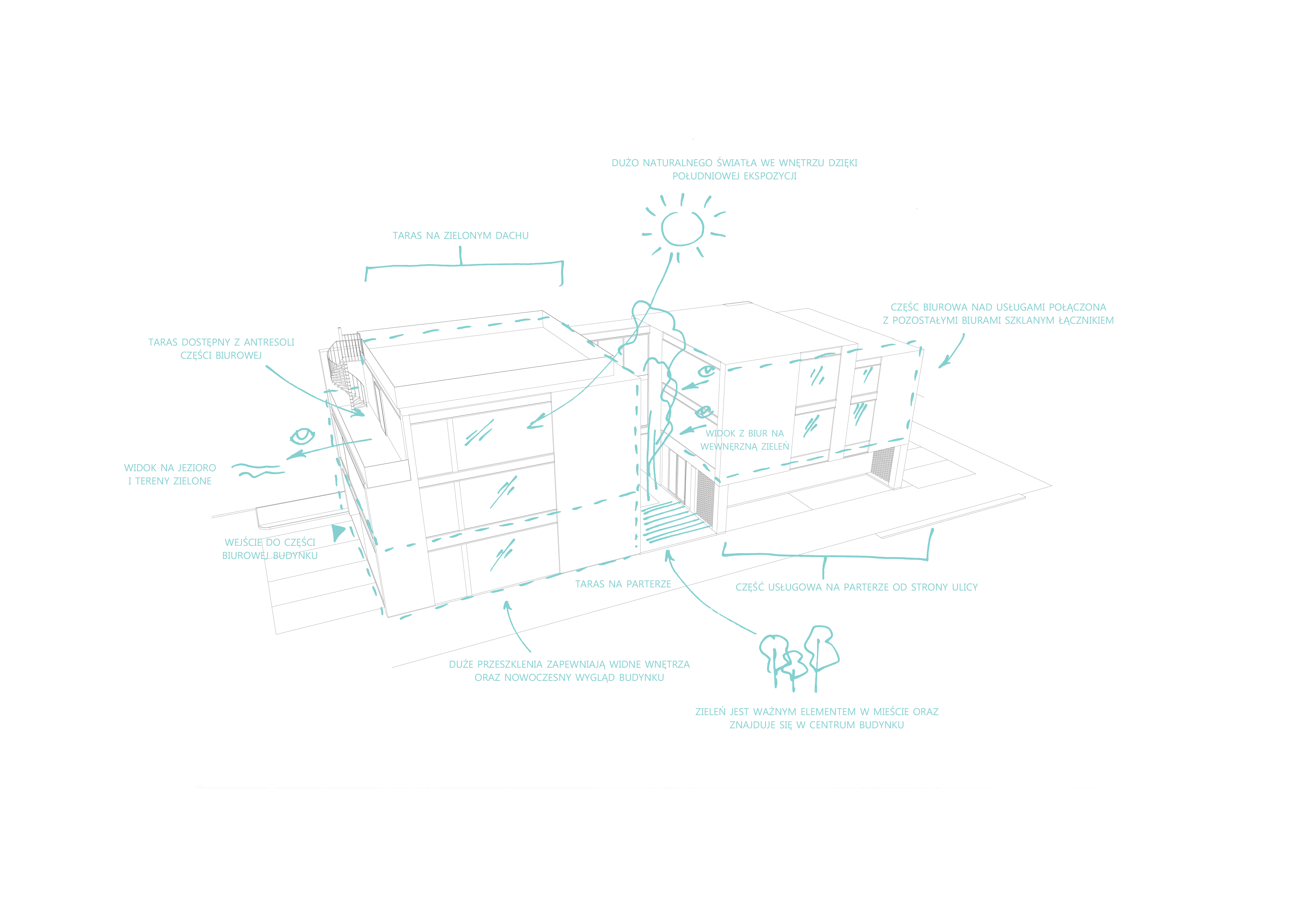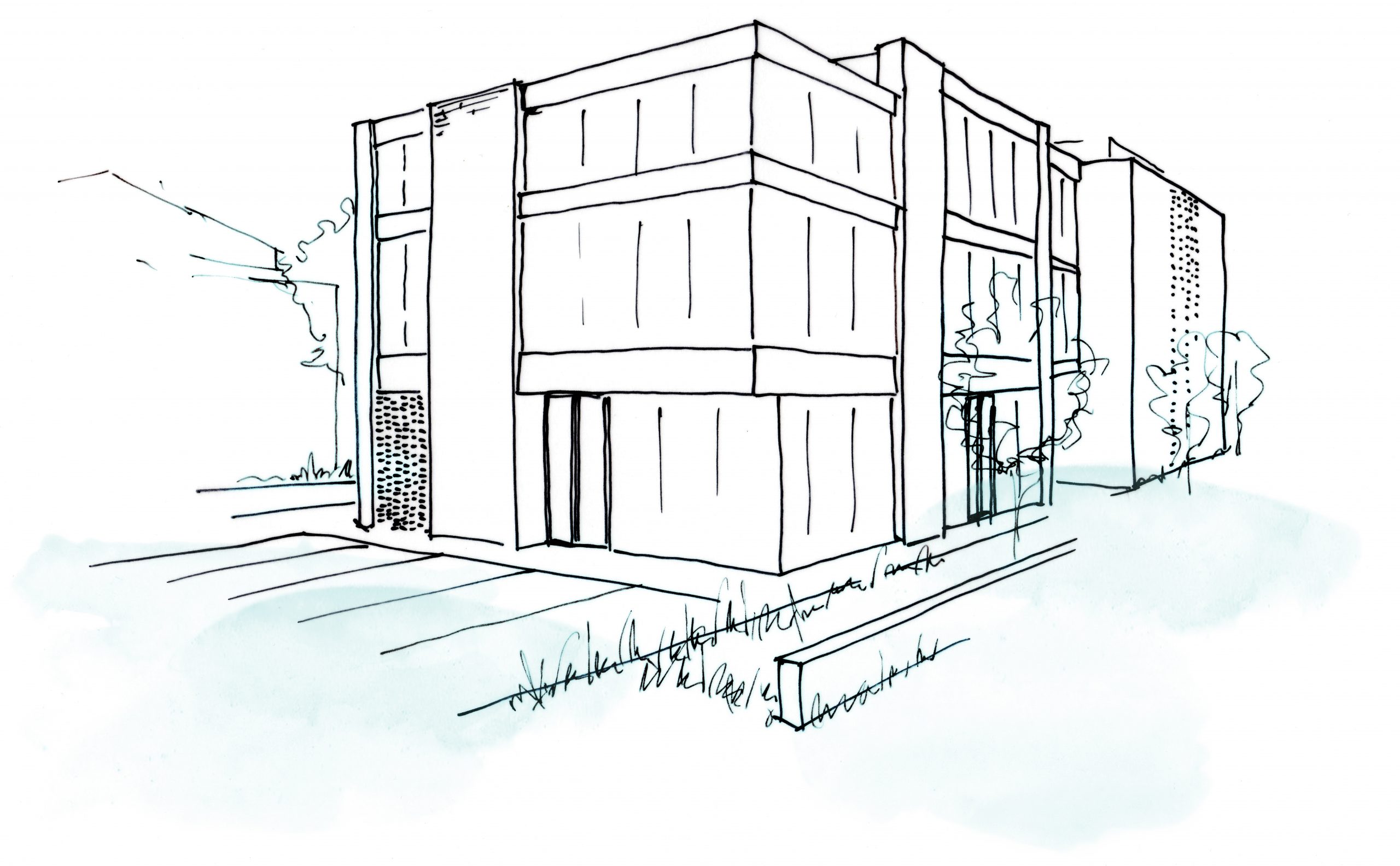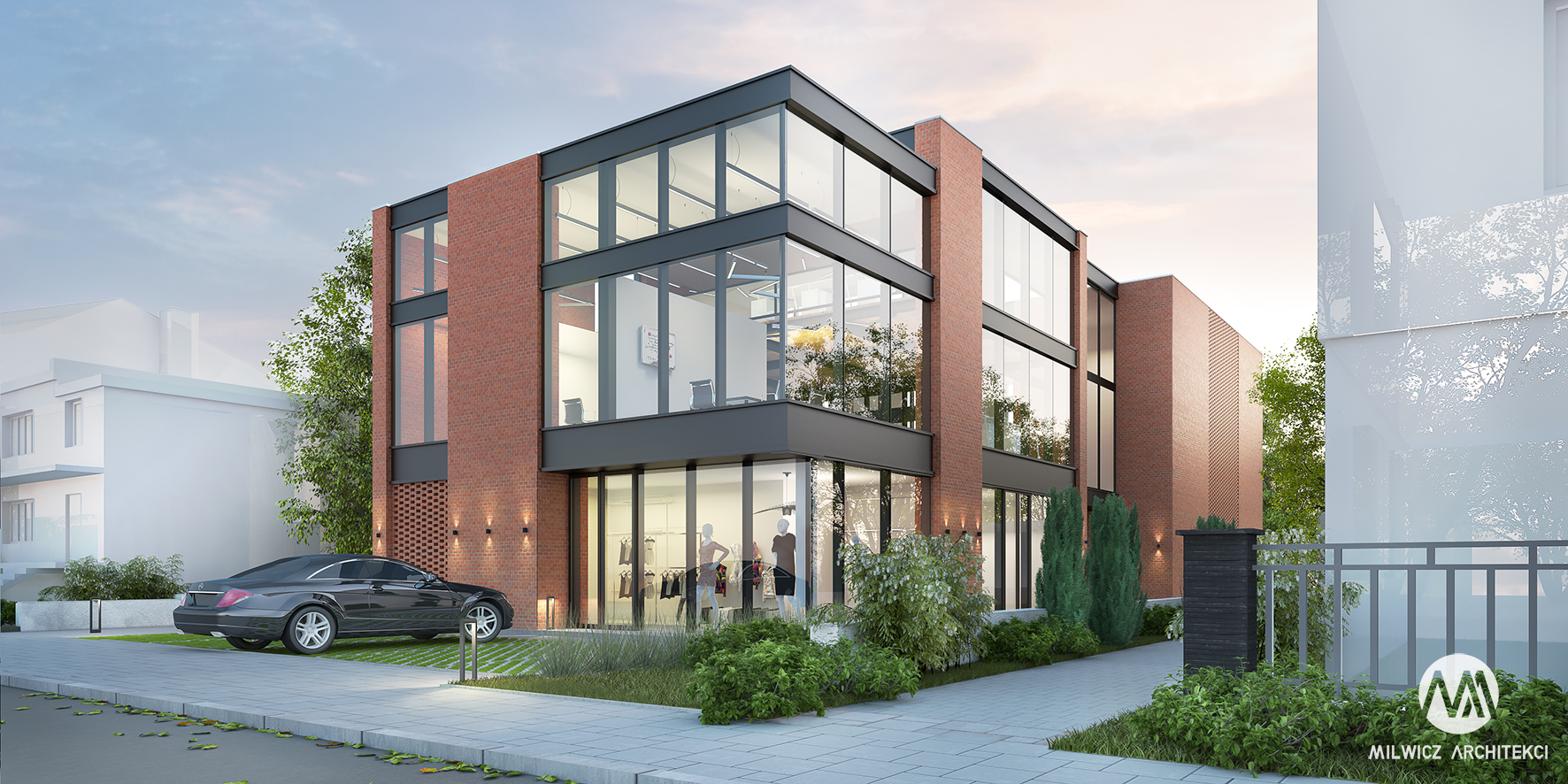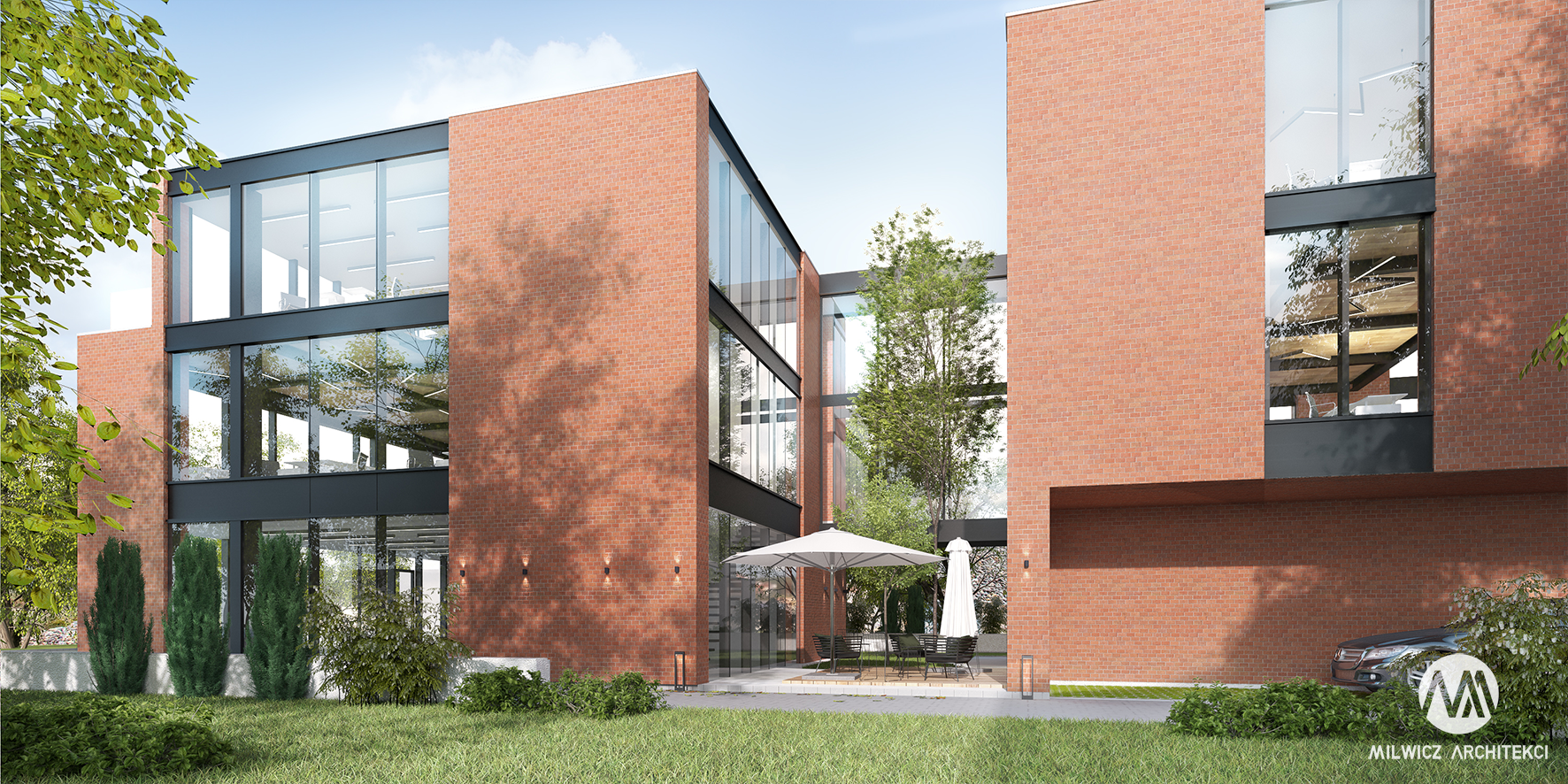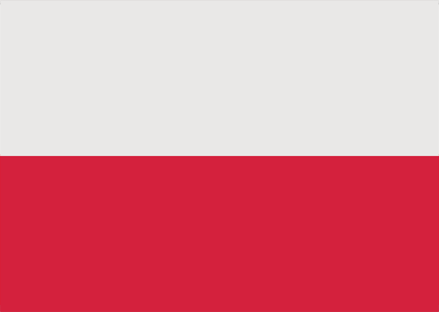Designed in Kórnik (near Poznań), the small office building has been divided into two blocks joined with glass passages. The separation of the two blocks allowed to create a place for an internal courtyard with greenery – such an invaluable asset among a high-density urban development. The use of brick as a facade material, additionally emphasizing the small-town character of the location, added style and elegance. The building’s prestige was also enhanced by the woodwork, which will provide employees with adequate sunlight in the workplace, as well as accentuate the beauty of the additional value of the plot – a view of the nearby Kórnickie Lake. The flat roof of the building was used as an observation deck in order to create an opportunity to admire the surroundings.

Location: Kórnik near Poznań
Stage: construction project
Total area: 764 m²
Building area: 580 m²
