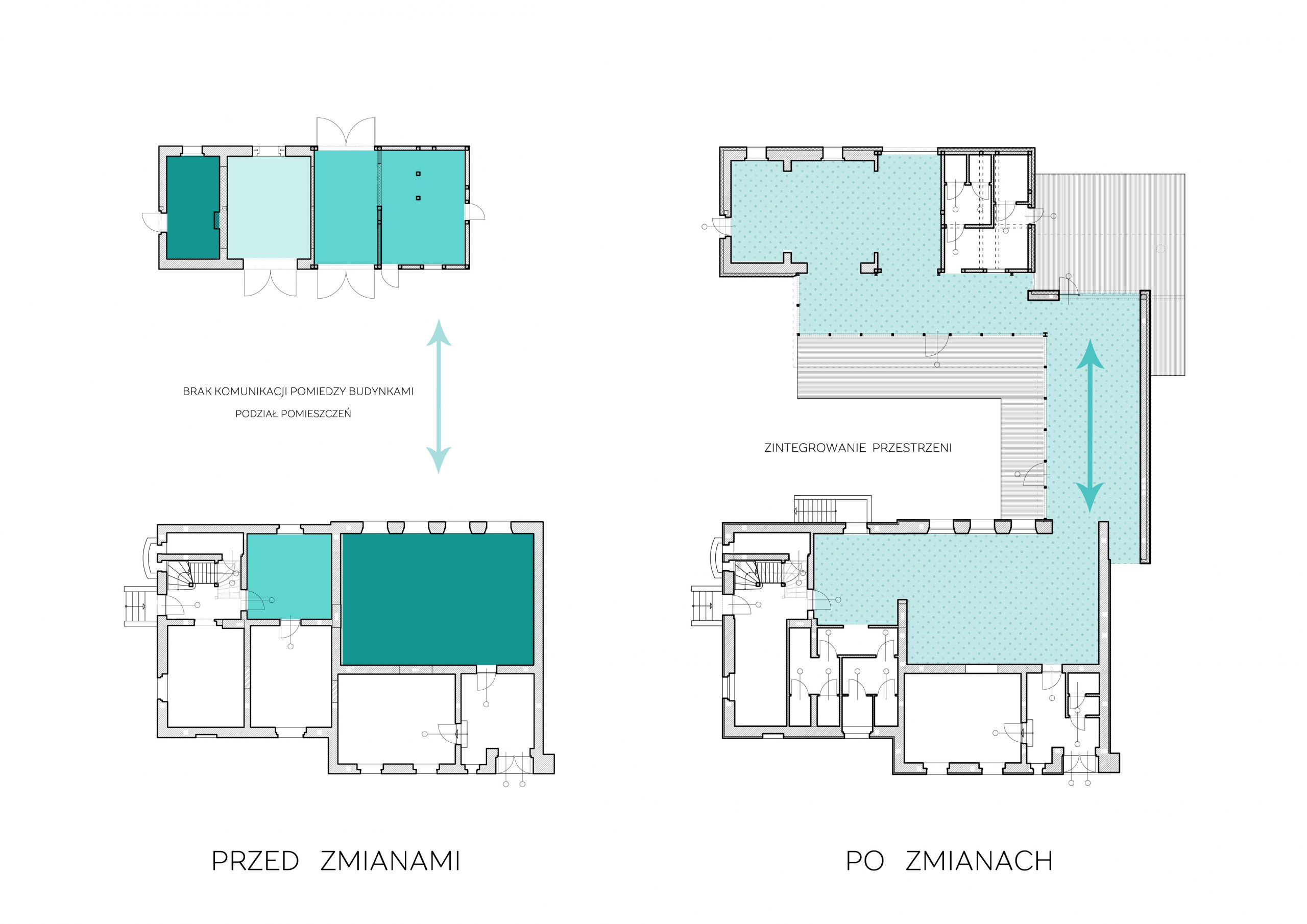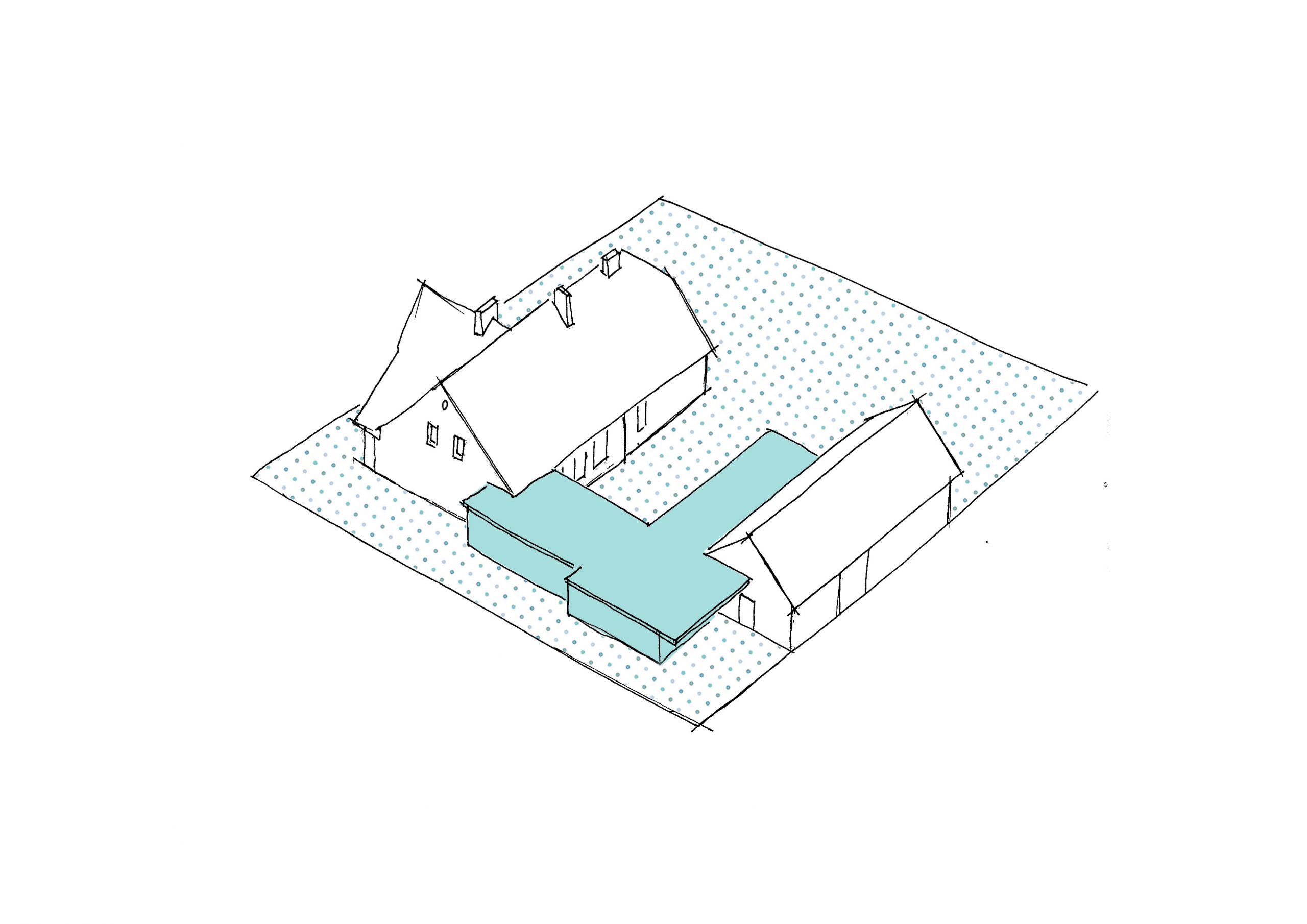HOTEL WITH RESTAURANT
ADAPTATION OF HISTORIC BUILDINGS
ADAPTATION OF HISTORIC BUILDINGS
We worked on two historic buildings – an over 100-year-old building of a former village school and a barn with a beautiful, unique, wooden structure of the roof truss and some of the walls (half-timbered walls). As requested by the Investor, we preserved the maximum amount of the original substance, subtly changing the internal layout of the buildings in order to adapt them to the new restaurant function with sleeping facilities in the attic. The passage we added connected the existing buildings, creating thus an internal courtyard; an intimate space for guests. The newly added part was mostly glazed to promote the integration of guests, but also not to constitute a barrier between the courtyard and the rear part of the plot of the barbecue area. The materials that we additionally used match the existing ones, all the more so as one of the walls is covered with the same stone used to finish the plinth and buttress of the main building.
Location: Wierzbiczany near Toruń
Stage: work in progress
Project: 2017
Implementation: 2018
DESIGN PROCESS – STAGE I
SKETCHES
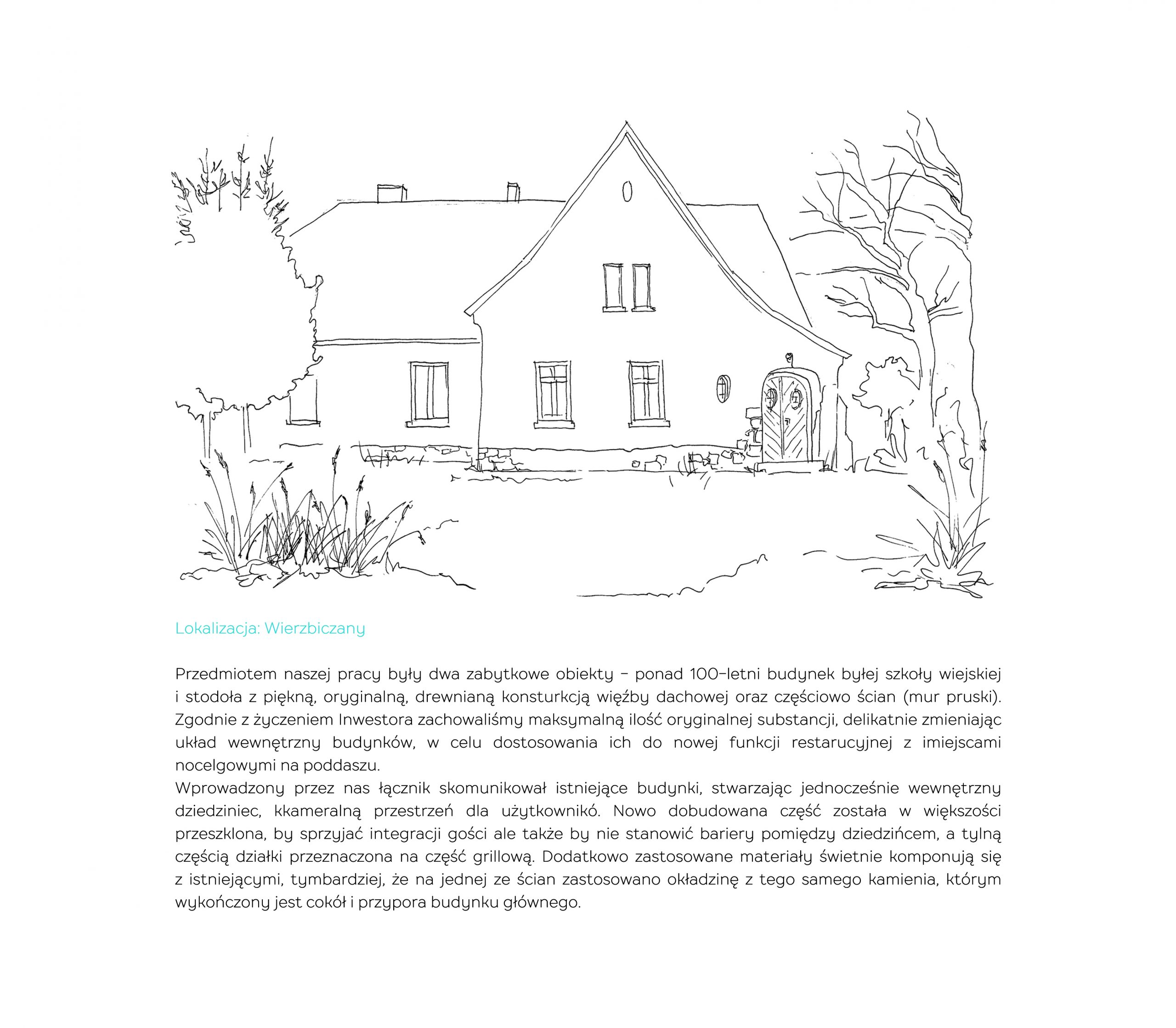
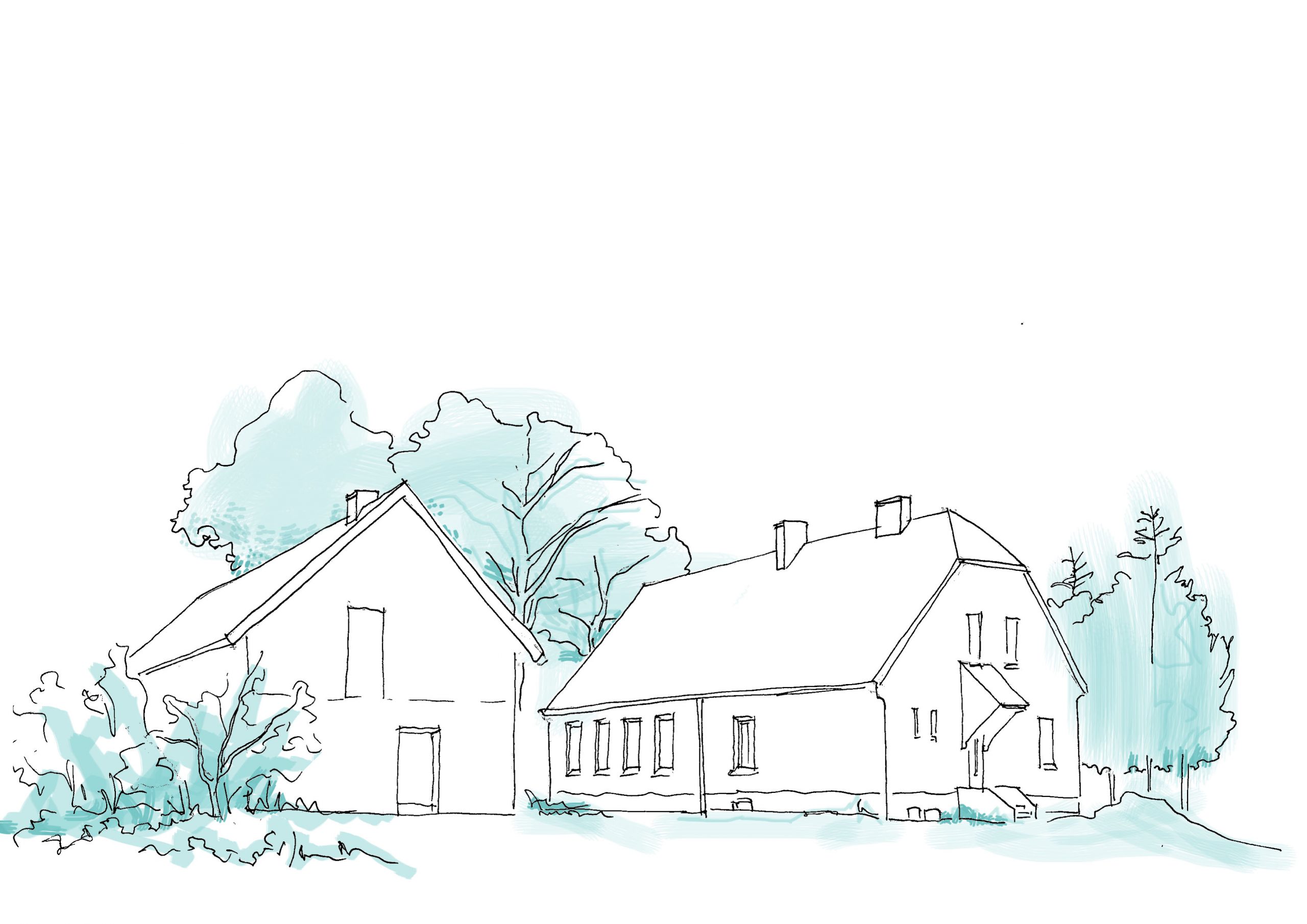
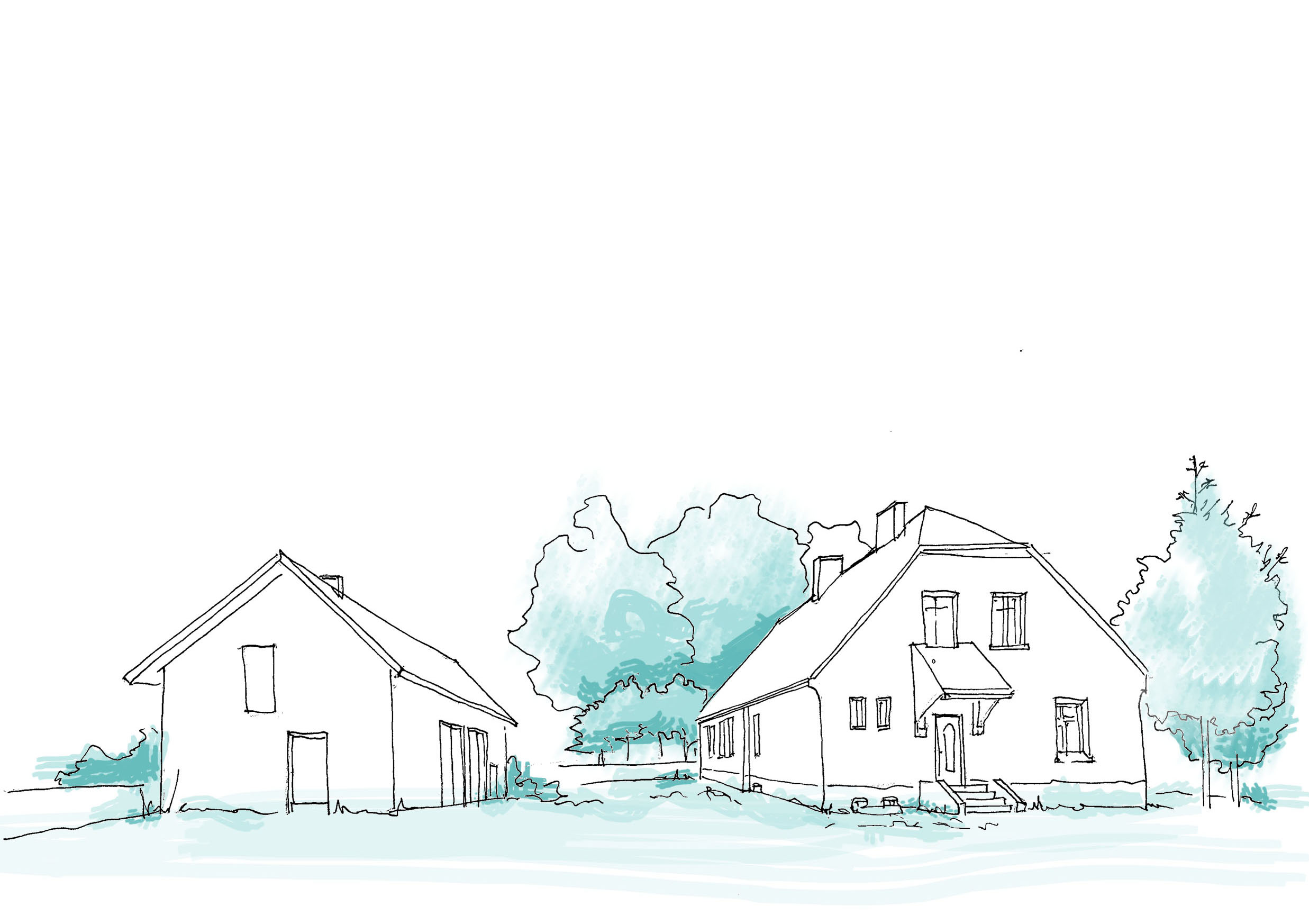
CONSTRUCTION OF THE GLAZED PASSAGE – CONNECTING TWO PARTS
