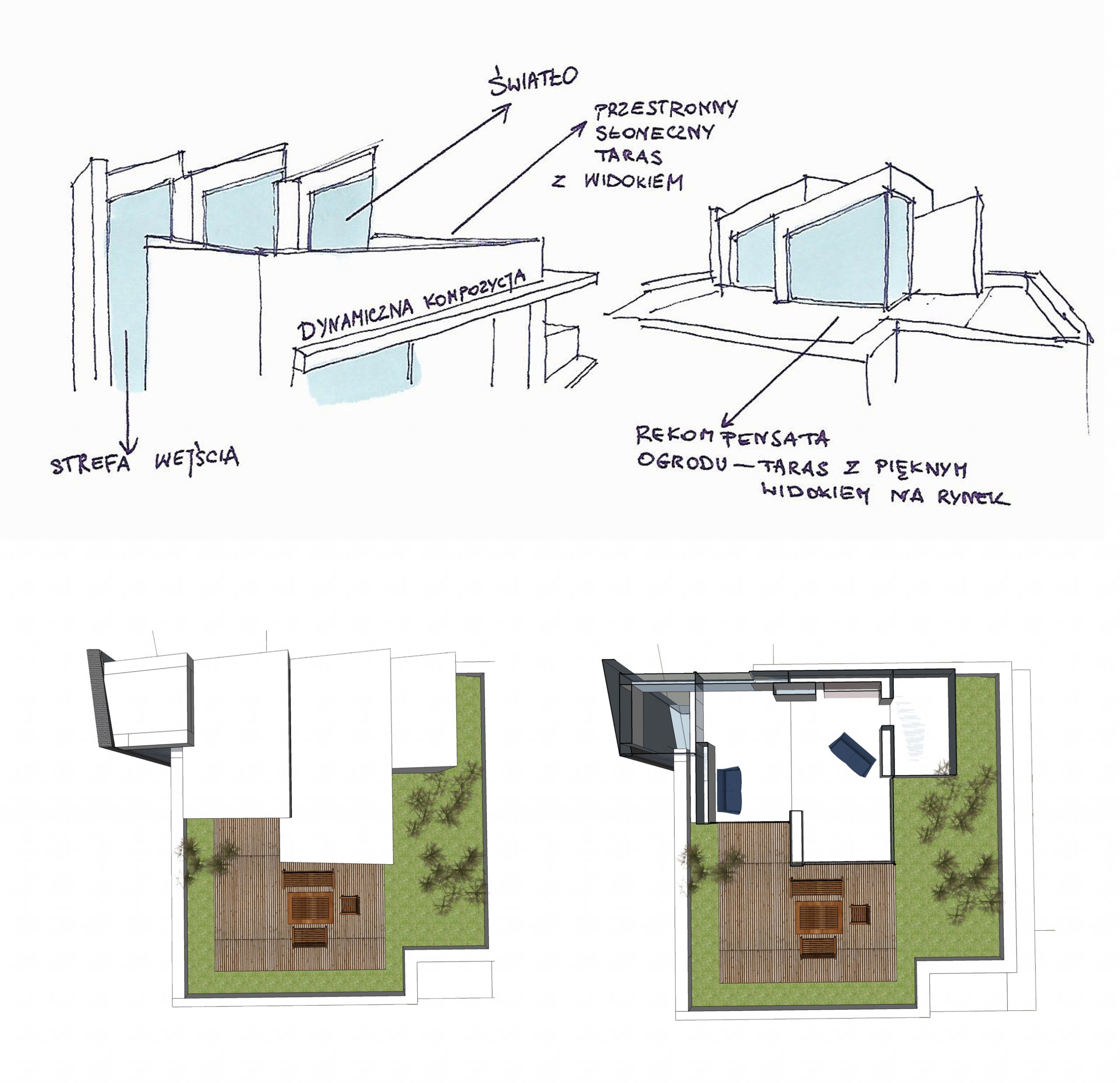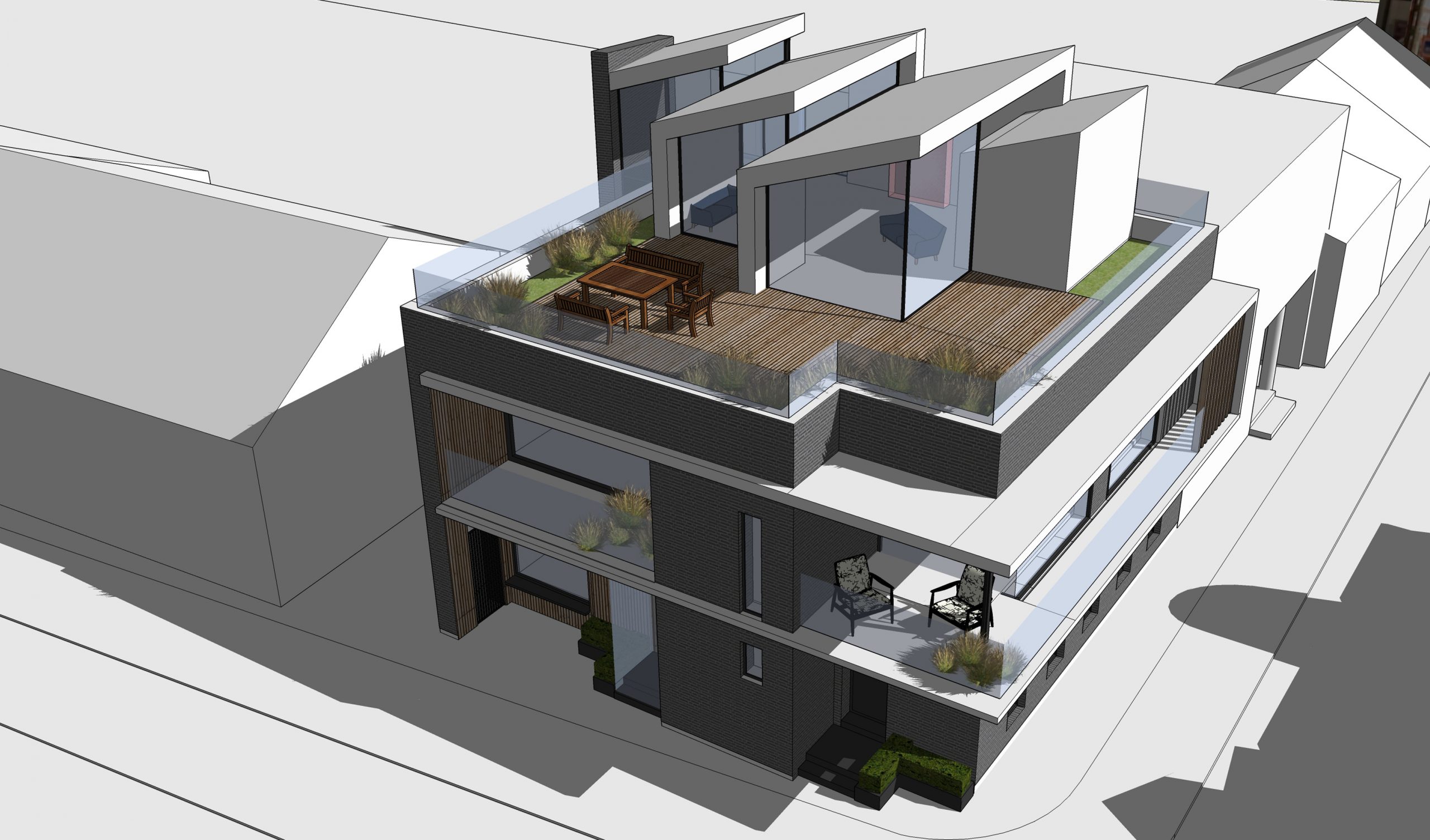SINGLE-FAMILY HOUSE WITH A REHABILITATION OFFICE
ADAPTATION OF THE HISTORIC BUILDING
ADAPTATION OF THE HISTORIC BUILDING
We worked on an existing building with modernist features. As requested by the Investors, after the implementation of changes, the facility was to combine two functions: a rehabilitation office on the ground floor and a flat on the first floor. Due to the two different purposes, internal communication would become burdensome, thus the building was extended with a staircase with a separate entrance.
Another issue of the high-density urban development was the lack of a garden. The solution to this problem is the superstructure above part of the building. A roof garden overlooking the market square was designed above the remaining part.
The window openings in the existing part of the building were enlarged, and the superstructure was created in a modern, bold form, designed so that as much light as possible could be let into the interior, meeting the provisions of the Local Development Plan requiring the use of sloping roofs at the same time.
Location: Ślesin near Konin
Stage: building permit was obtained
Project: 2016
Planned implementation: 2019
fot. Przemysław Turlej
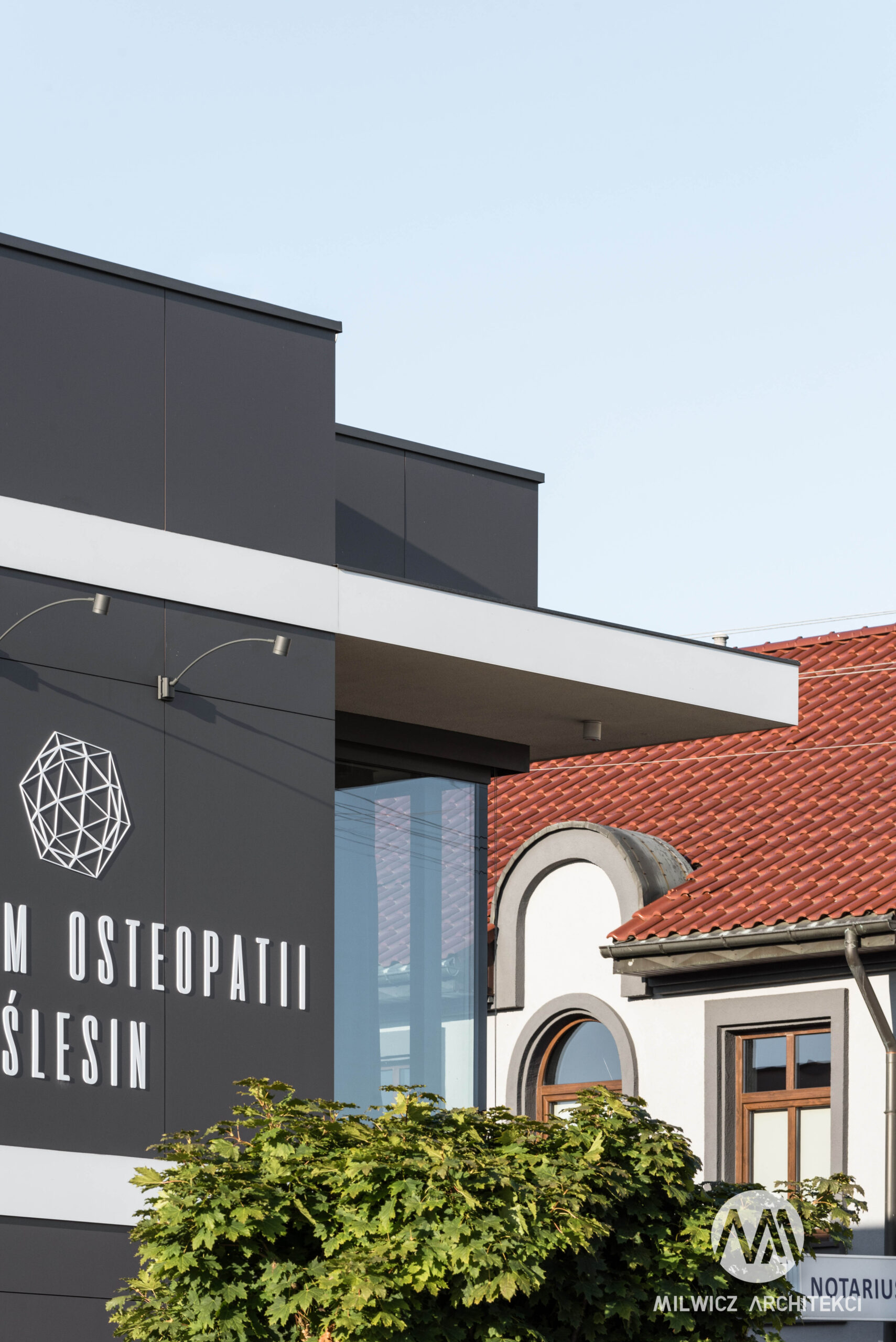
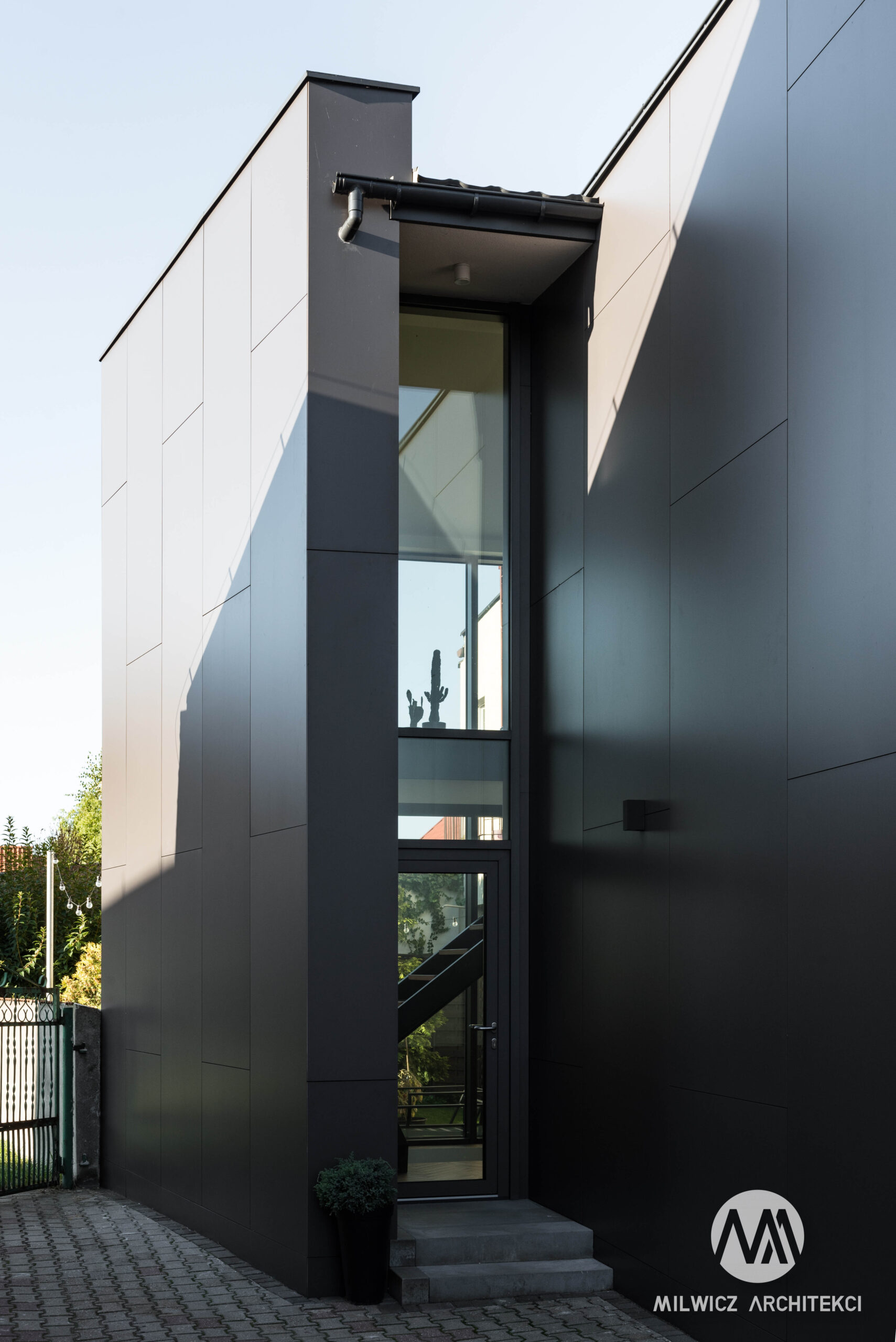
INVENTORY OF THE CURRENT STATE OF THE BUILDING
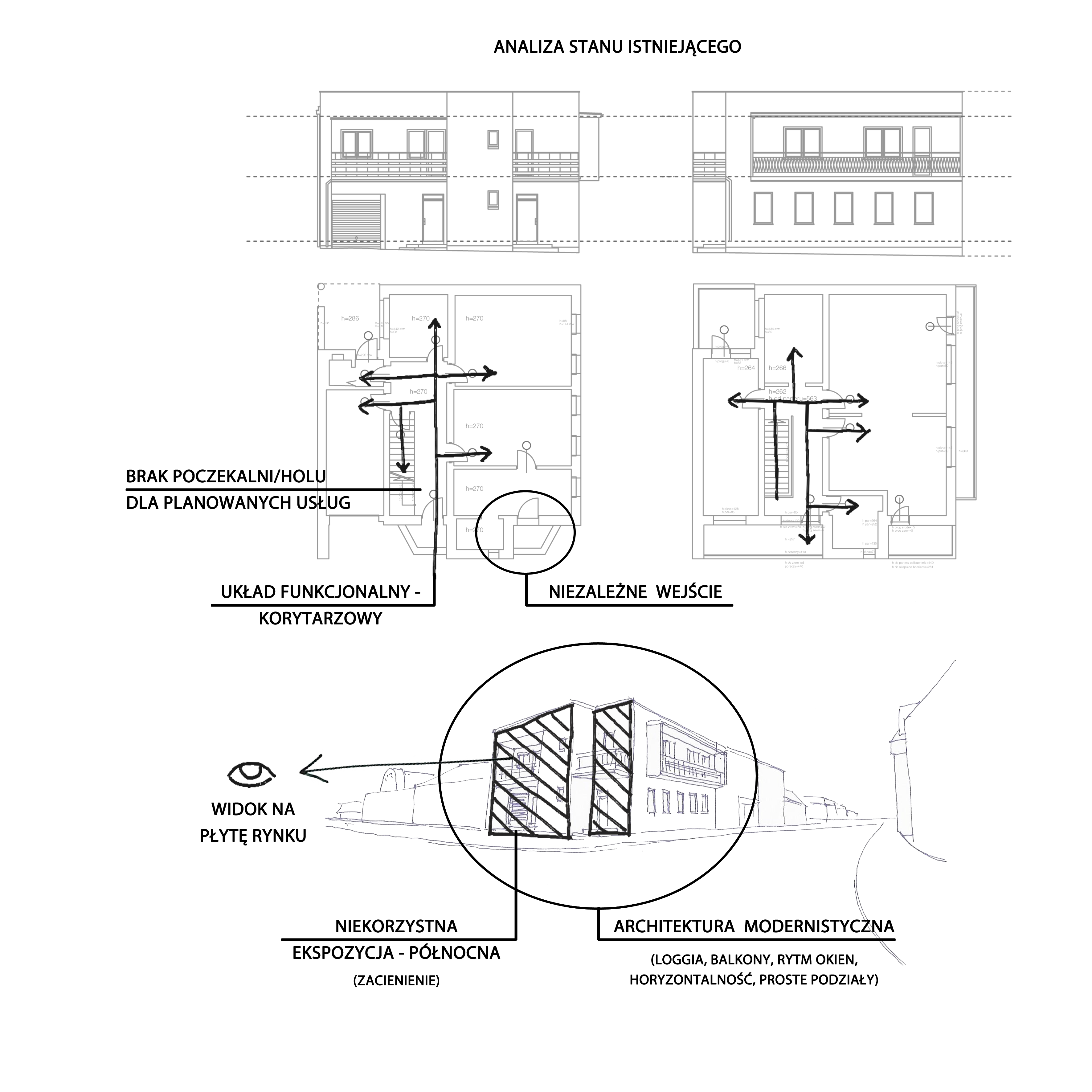
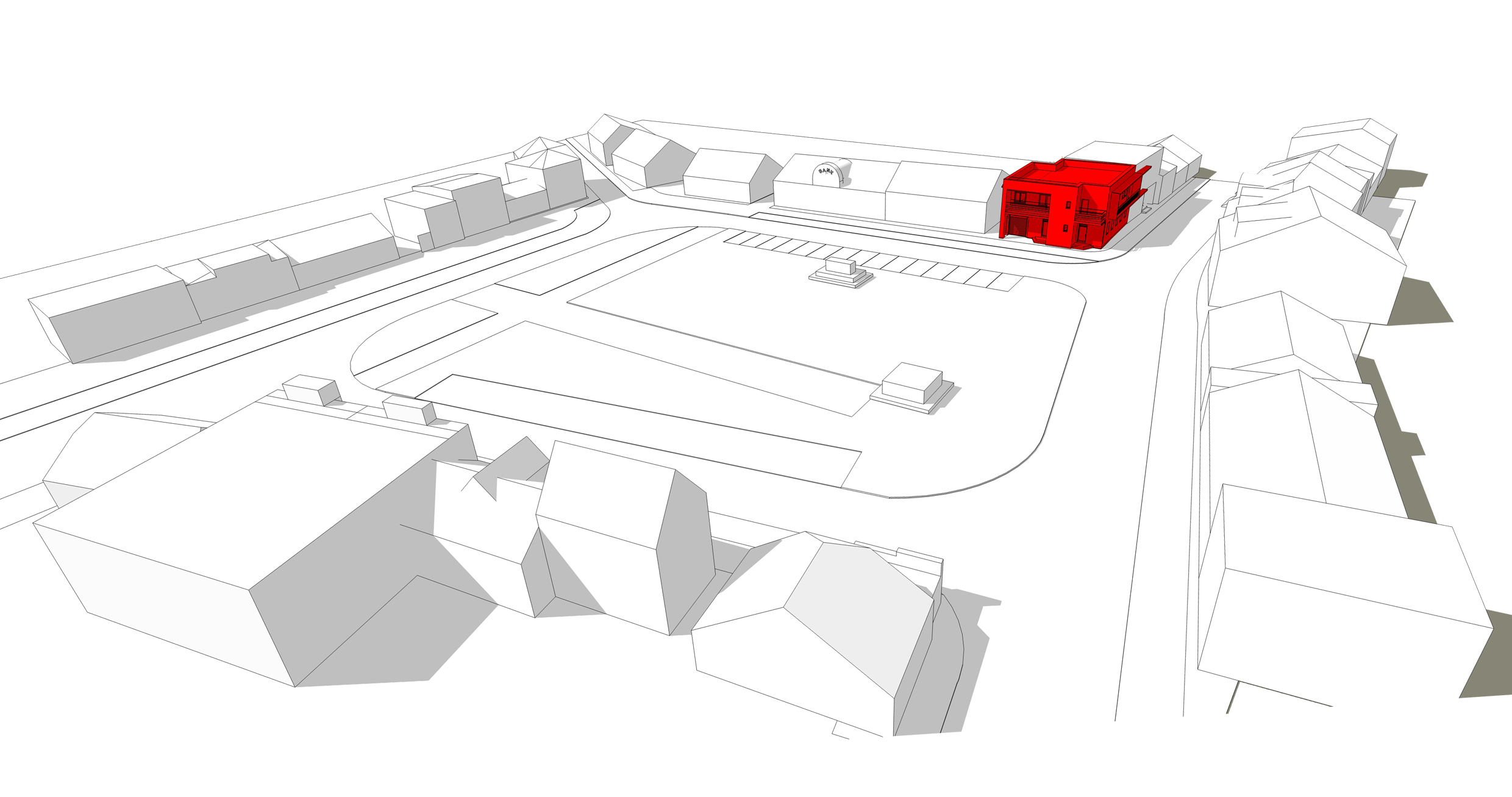
CONCEPT DEVELOPMENT

FINAL FORM
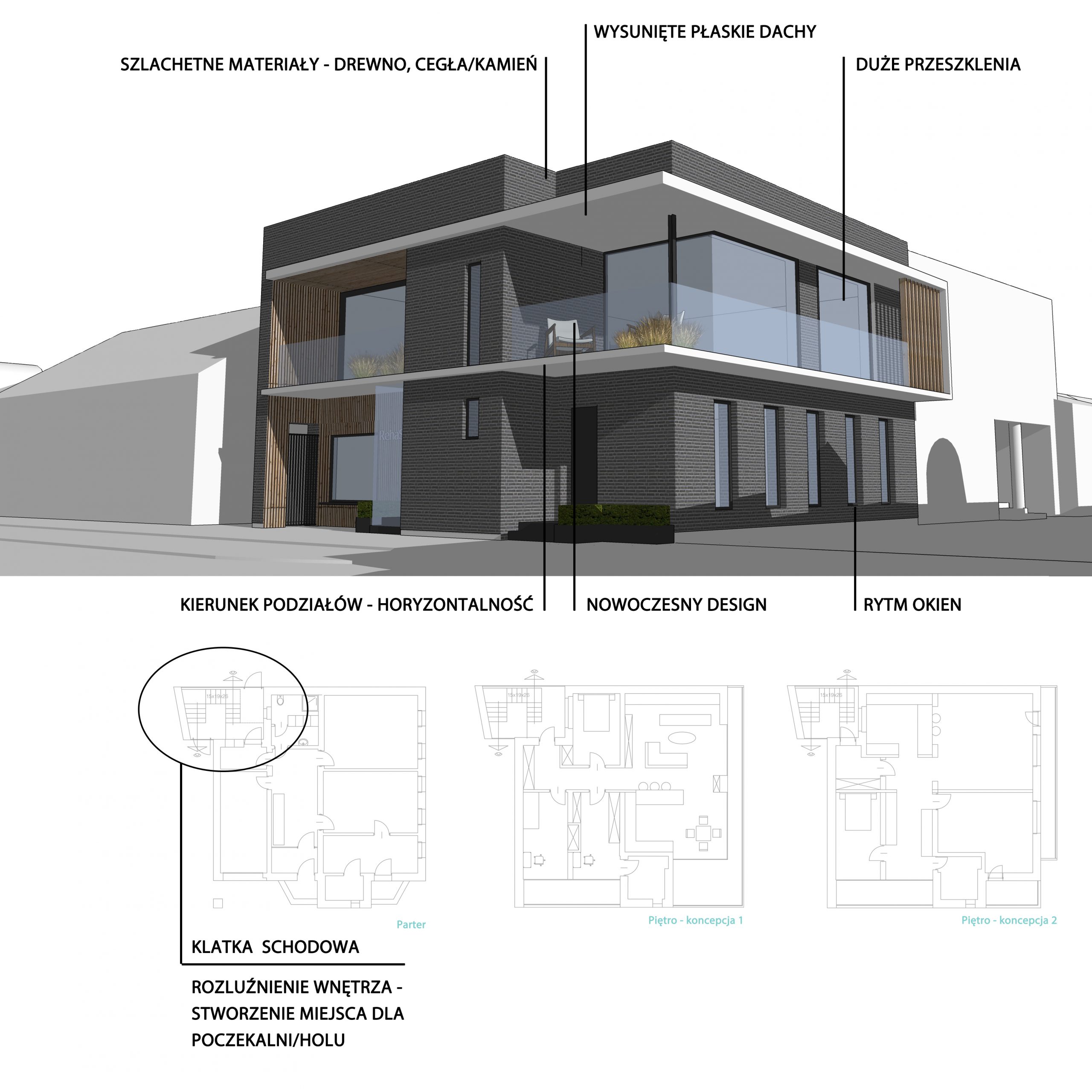
FINDING FORM THAT GETS THE MOST NATURAL LIGHTING
