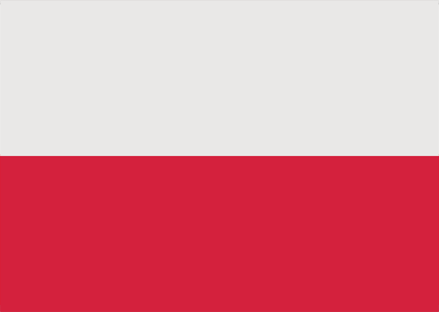


Design Studio | Warsaw | Poznań |
Our company creates a space that is a dialogue between residents and the environment. Therefore, we listen to our clients’ needs and carefully analyze the place where the future house is to be built. We know that home is the most important building in our lives, which is why we consider it our responsibility to create this unique space. Our Studio focuses on creating individual designs for single-family homes, often in interesting and challenging landscapes. We take a holistic approach to the project, designing both the architecture and the building interior. The houses we design are modern, functional, harmonious, without excess of unnecessary elements. We use timeless, natural materials, able to age with dignity, to which the emerging patina of time adds character. An important role in our projects is played by contact with nature, focusing on it, bringing out its qualities, sometimes introducing it into the interiors, and above all playing with light, so as to get the most out of its benefits.
Thanks to our team of architects, interior designers, constructors and craftsmen, we can responsibly create bold projects.
In the implementation of such demanding tasks, we are accompanied by a trusted group of contractors and specialists, without whom the construction process would be difficult to achieve. We are committed to ensure that construction is carried out smoothly, as we understand very well how aggravating this process can be for investors when unskillful issues extend it excessively.
Where our designs are carried out
Our Studio carries out projects all over Poland. This allows us to create a variety of architecture, adapted to the environment – Polish mountains, Masurian lakes or urban landscape. For logistical reasons, our studios are located in Poznań and Warsaw, which allows for a smooth design process and efficient author supervision.
How does the cooperation proceed? Individual home design – process stages
Due to the extensiveness of this issue and work, our cooperation process is divided into 8 stages:
I. Meeting and Interview
The first step when starting cooperation is a meeting, during which we present what the design process looks like, make clients aware of what to pay attention to, explain how we understand the space. We talk about the needs and functioning of future residents, aesthetics and preferences. A site visit, or a visit to the plot helps us experience the “spirit of the place” (the ancient Romans called it genius loci) and learn about local conditions.
II. Conceptual Design
Based on the collected information, we usually create two concepts with 3D models, which allows us to learn and understand the created space. After completing the conceptual work, we present the proposed solutions and discuss our design decisions.
III. Changes to the Concept
We refine the concept selected by the investors and add possible changes. At this stage, we select specific brands of materials used in the project, hold meetings with the contractors of given solutions and, if necessary, ask for quotes for the implementation of certain ranges of solutions, such as window joinery.
IV. Construction Design | Technical Design
The construction project is the basis of documentation submitted with the application for a building permit. Technical design is an elaboration used by contractors in the construction of a house. Both elaborations are the technical expression of the concept of a future house.
V. Executive Structural Design
This elaboration is used to optimize construction. It translates primarily into tangible economic benefits for investors, at the same time facilitates and speeds up the contractor’s work, as well as is a convenient tool for the construction manager and supervisor when verifying the progress of construction work.
VI. Interior Design
This stage is a continuation and development of the original concept, in which rooms and furniture are given specific materials, textures and brands in addition to functionality, which is crucial. Important is the selection of appropriate lighting that is designed and adapted to the function it is to serve. We create a space with which users interact directly, through the close contact that is touch. Implementation of this scope is largely based on cooperation with experienced furniture, carpentry, upholstery, lighting, stonemasonry, fixture companies and many others, the participation of which is necessary to achieve the established goal.
VII. Garden Design, Surroundings
Garden is an extension of the house, which is why we work with landscape designers and garden contractors, engaging directly in the design of “living room garden,” adjacent to the living area of the house, which connects smoothly thanks to the glazing used.
VIII. Author’s Supervision
Implementation of an individual project very often requires a visit of the author to the construction site. During the visits we talk with the contractors, solve together more difficult issues, explain the assumptions or the essence and purpose of the given solutions. Another important issue is the verification of compliance of the work carried out with the project.
,,I have a passionate desire to design such buildings, buildings that, in time, grow naturally into being a part of the form and history of their place.”
Peter Zumthor




