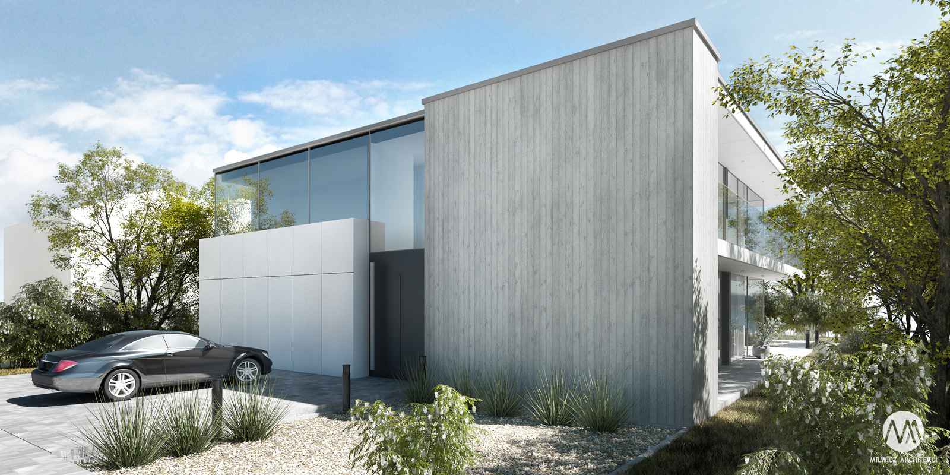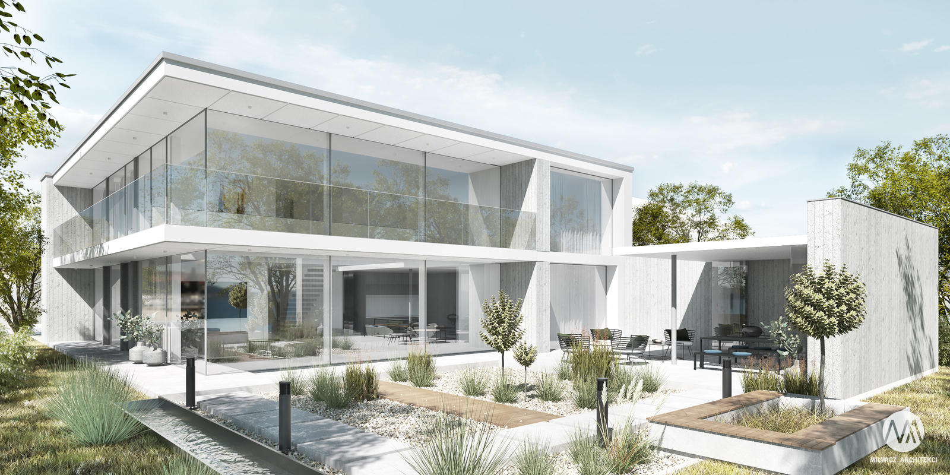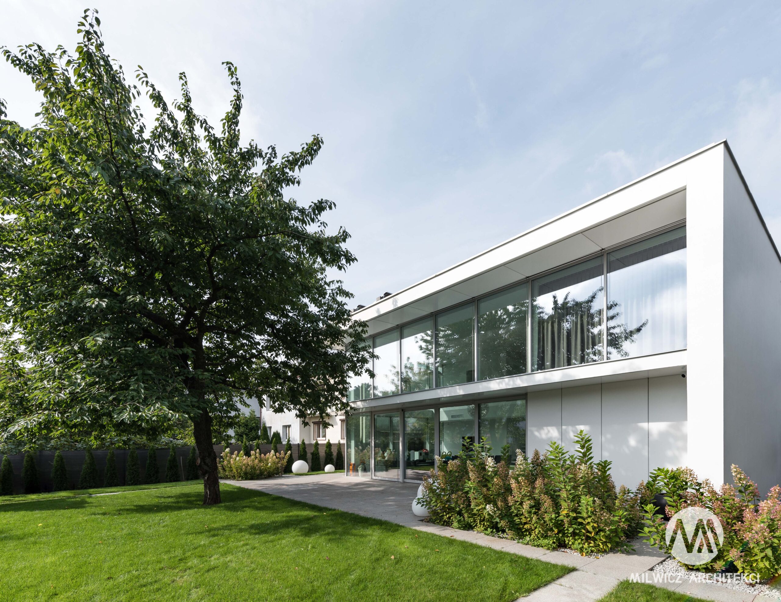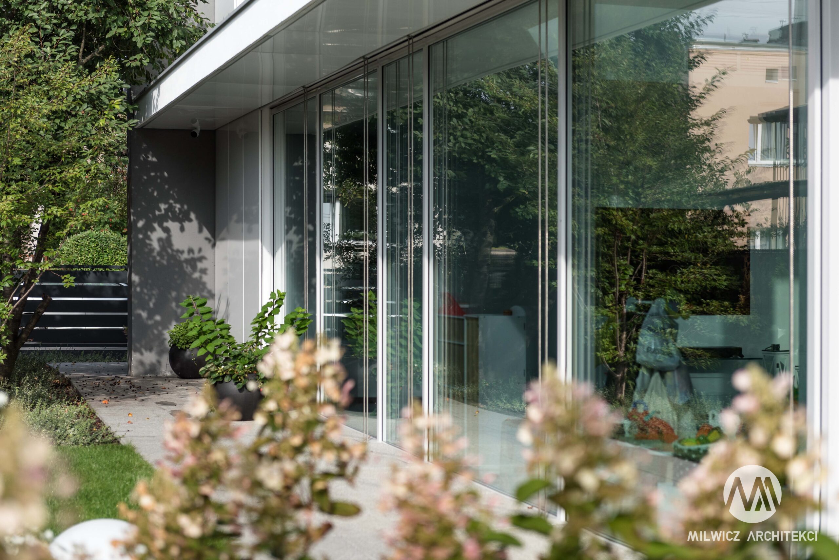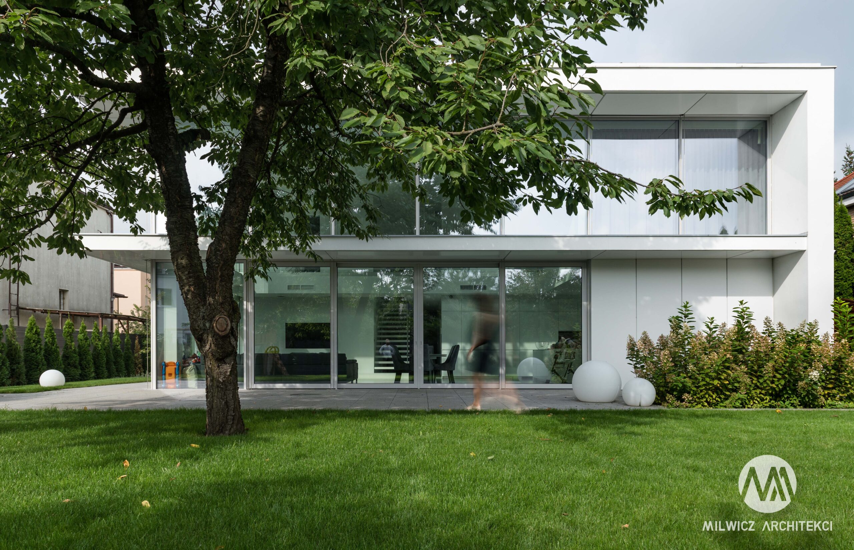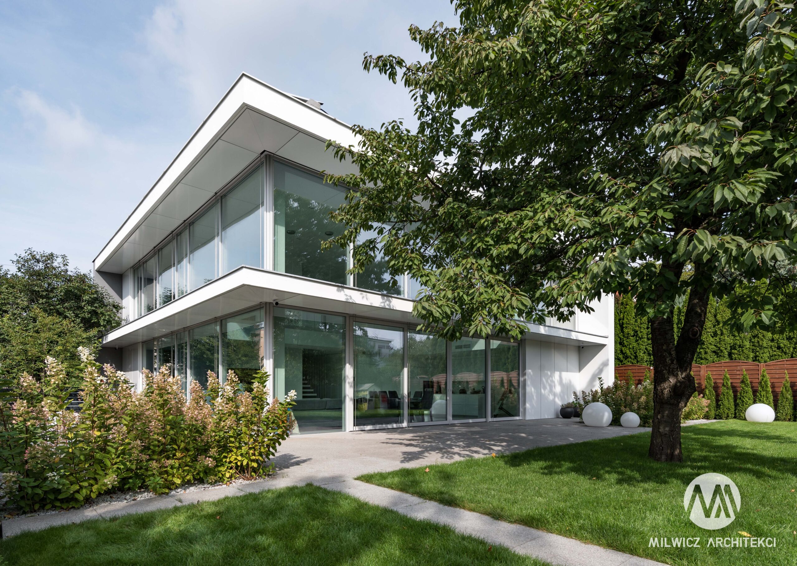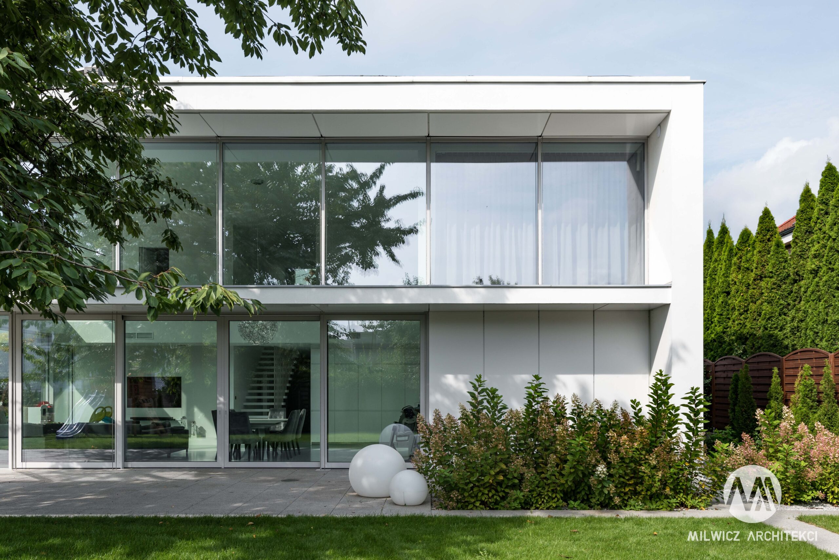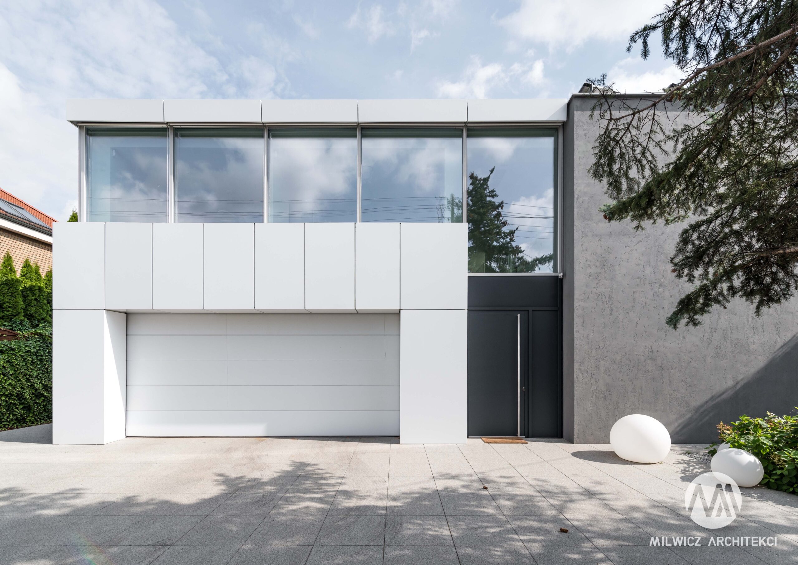The goal is urban chic. The front elevation, created with care for intimacy, protects against the noise and glances of passers-by. The austerity of form was expressed by the use of raw materials, as well as in the designed hidden garage door. From the garden side, the house displays a much bolder and open face. It tries to grasp the winter sun rays with its form, while the protruding roofs protect it against the summer heat.
Location: Warsaw
Stage: work in progress
Usable area: 250 m²
Building area: 210 m²
REALIZACJA
fot. Przemysław Trulej
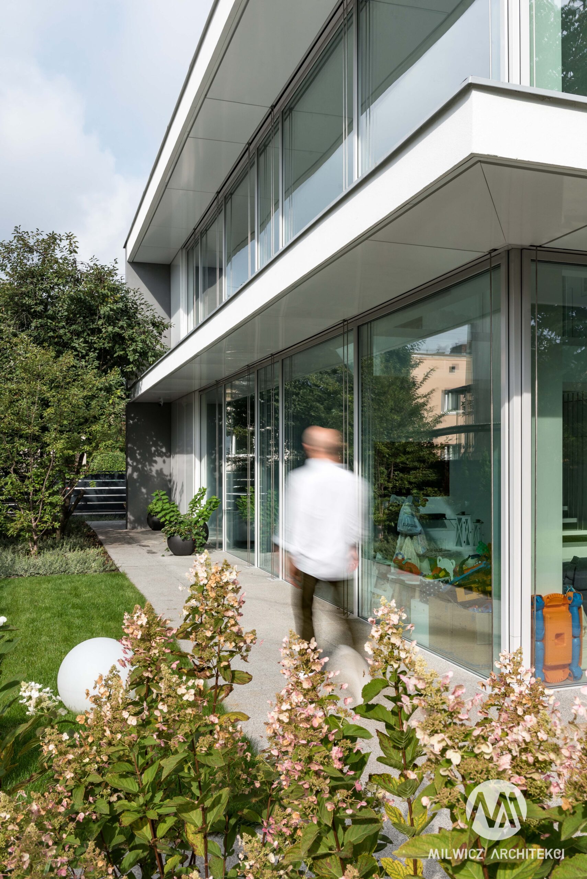
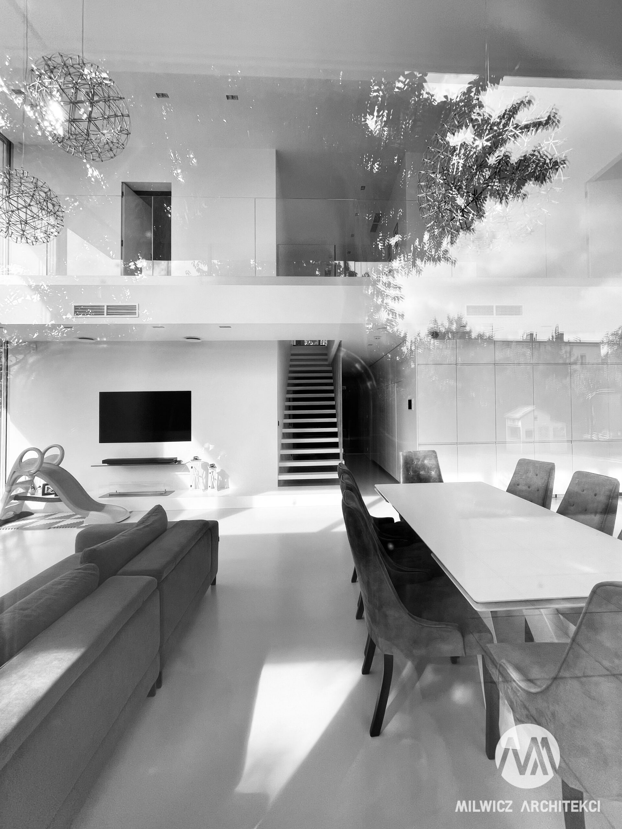
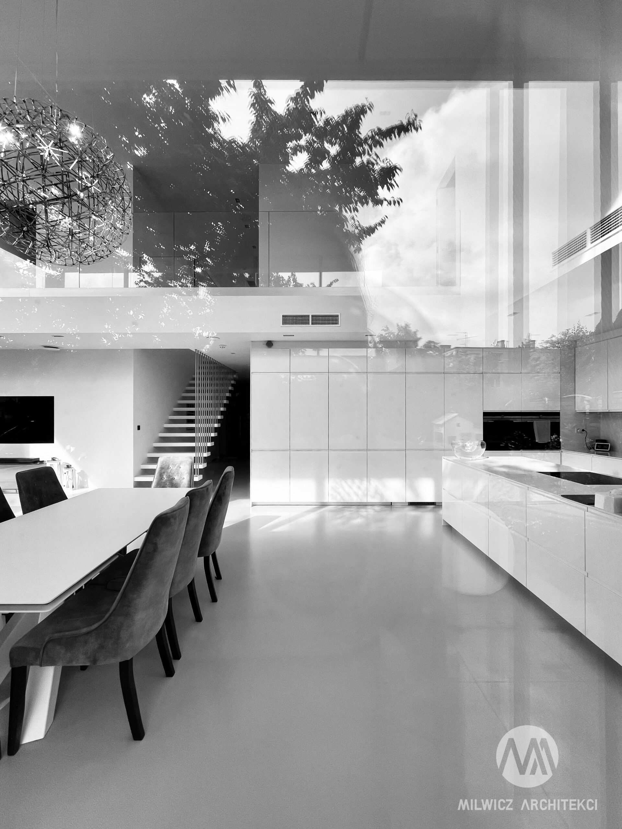
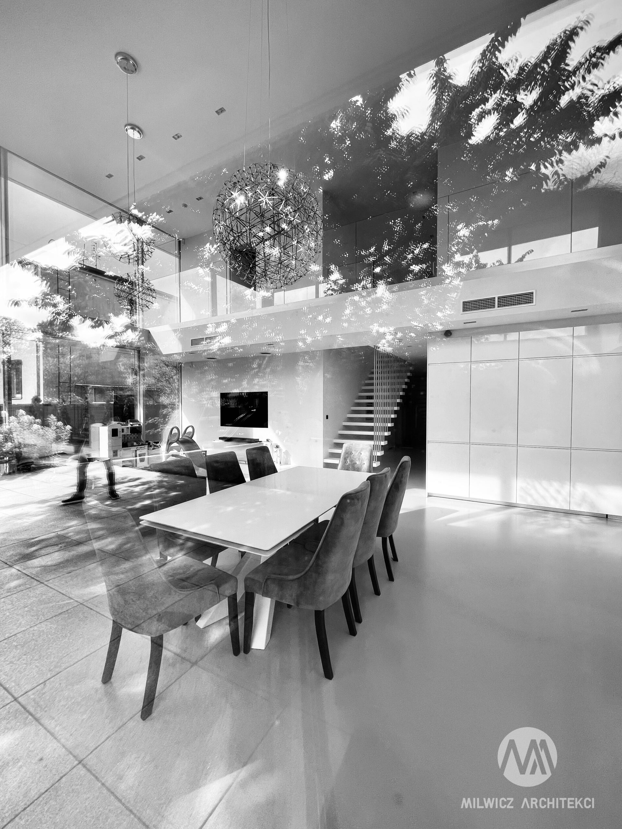
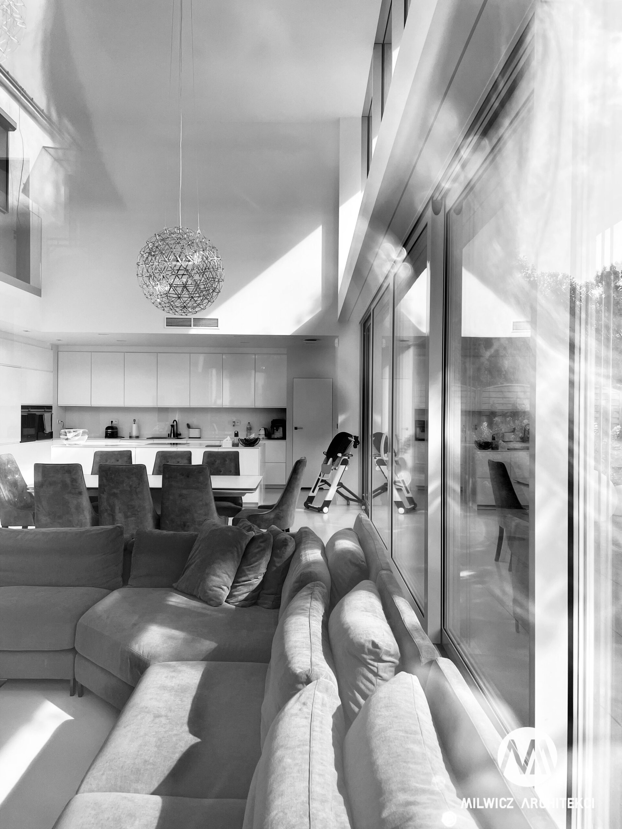
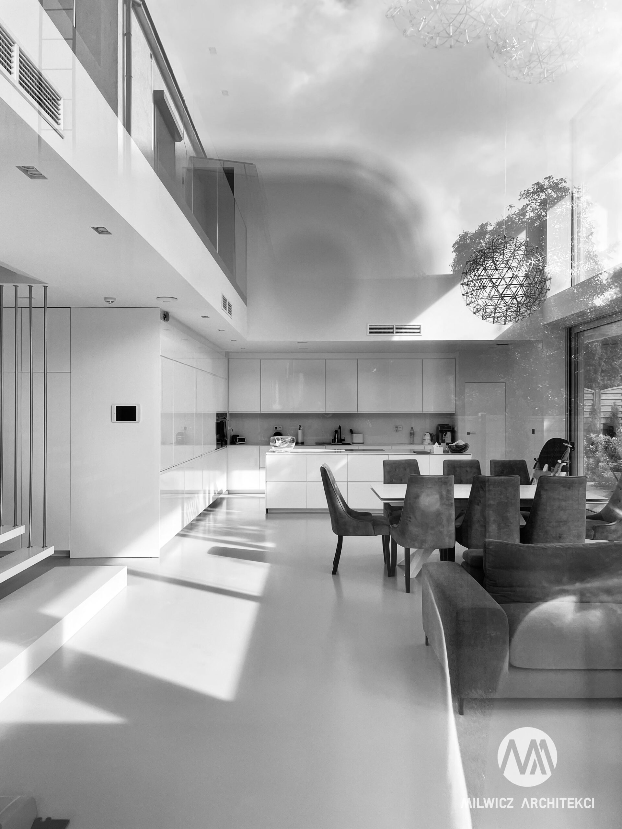
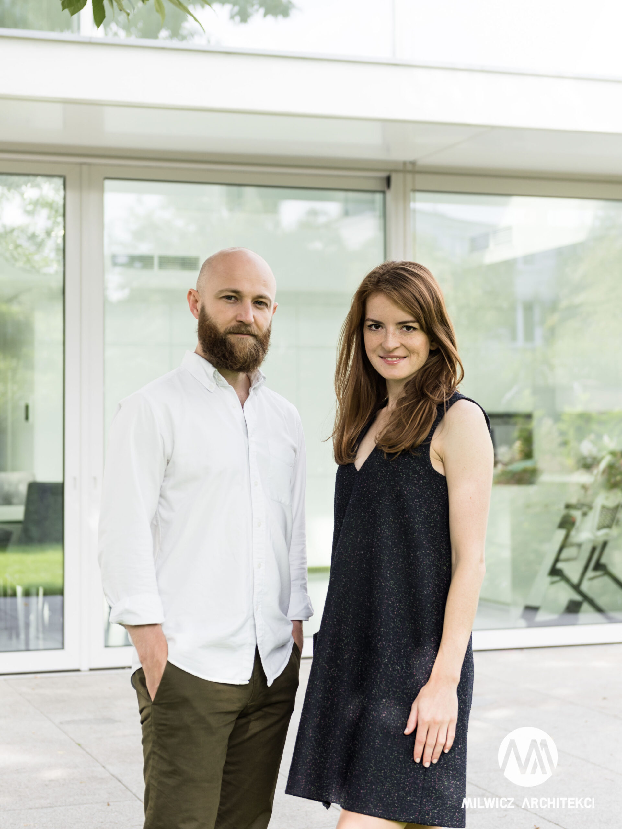
CONCEPT DEVELOPMENT





