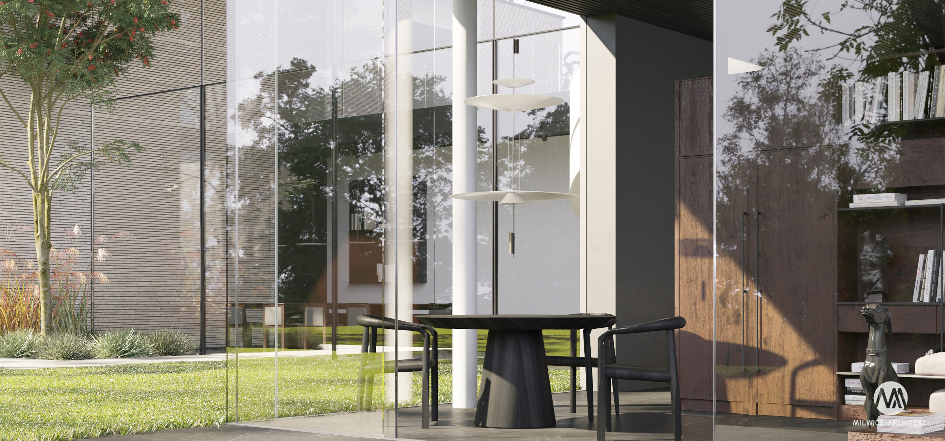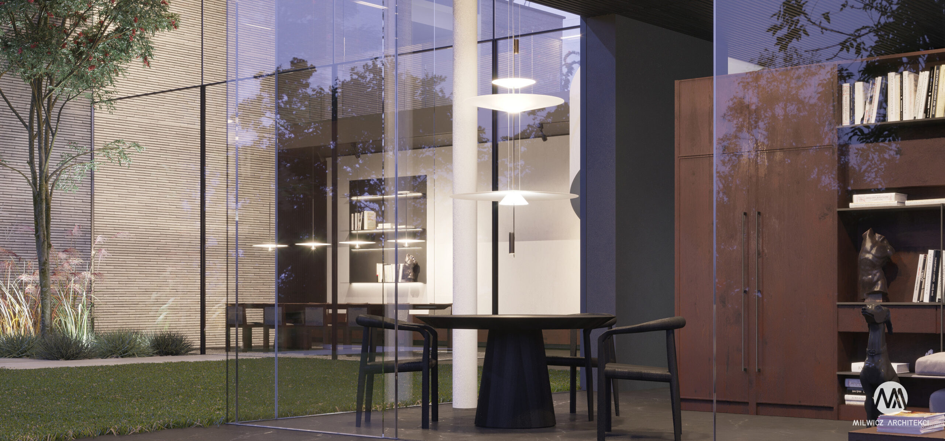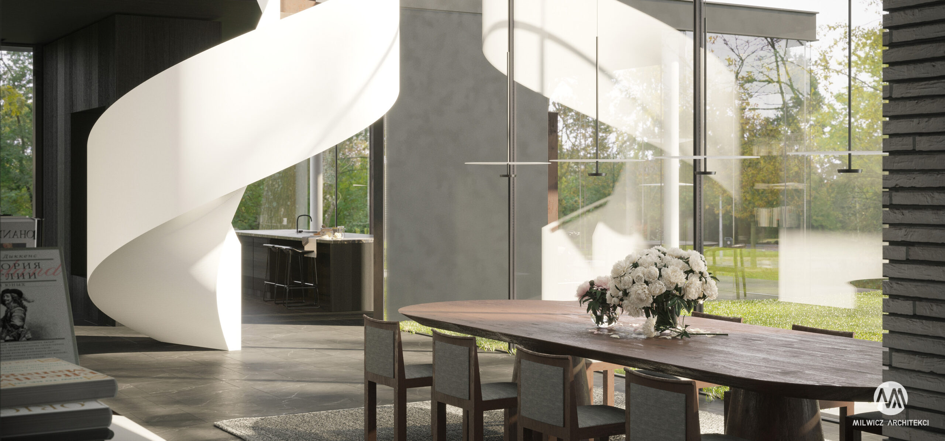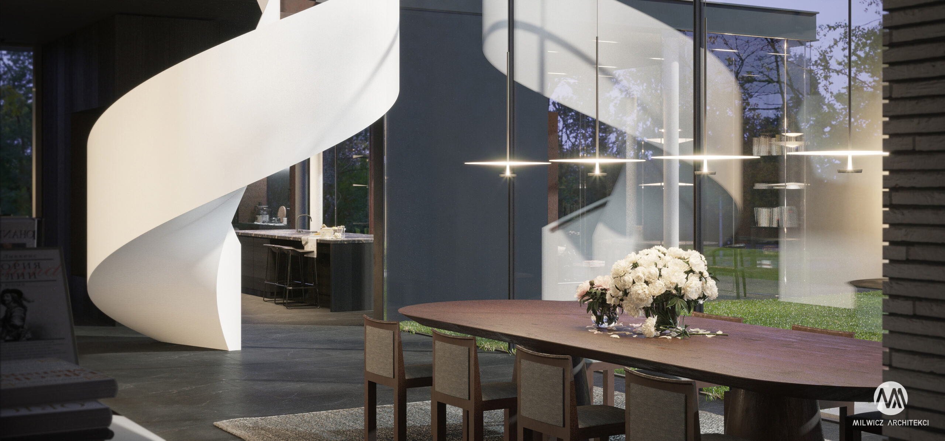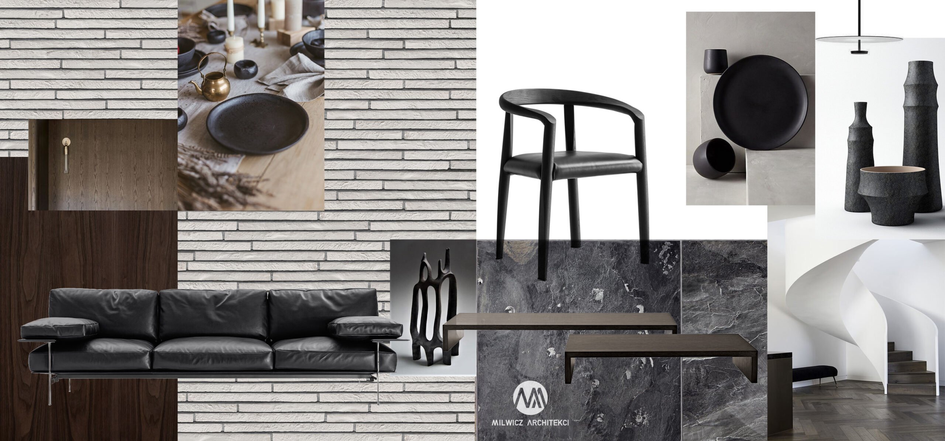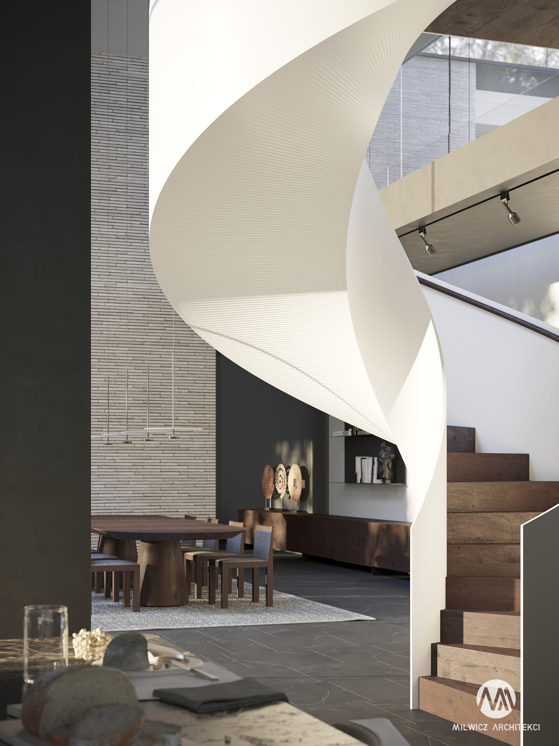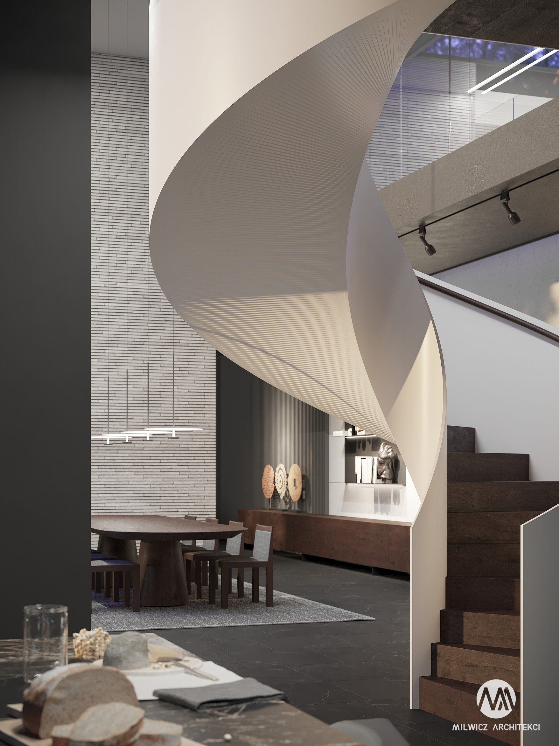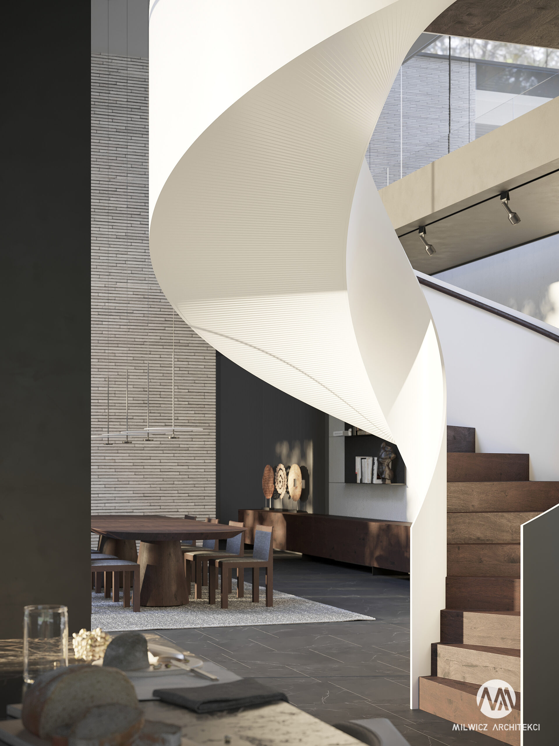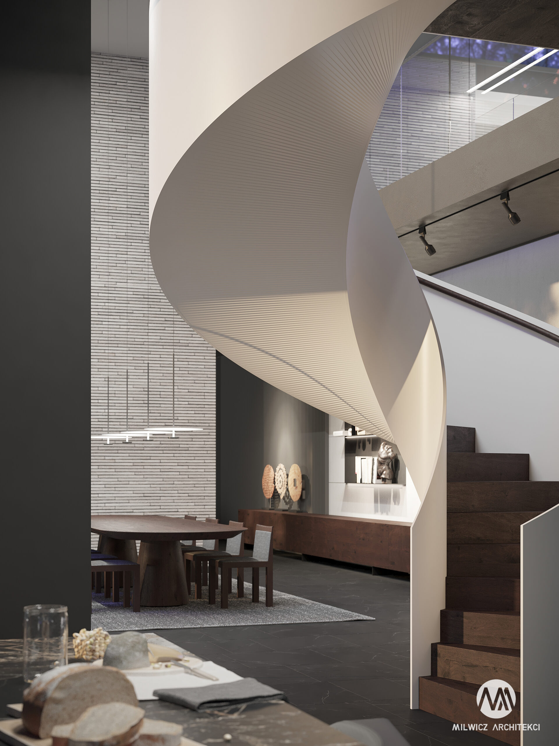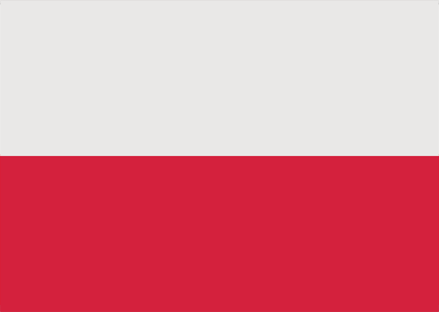The interior design of a house near Warsaw presented above is the second stage of cooperation. This house is a praise of modernism, it is characterized by minimalism, complemented by high-quality materials. Subdued color scheme, inspired by the colors of the earth, introduces calmness and elegance to spaciously designed interiors. It warms them and “dresses” them in timelessness and chic, thanks to which the house exudes the inner strength and gentleness, with which it boldly opens up to the surrounding garden.
The spaces have been designed in such a way as to make the most advantageous use of natural sunlight and the mesh of the existing old trees, which in effect create a wonderful play of light and shadow in the interiors. The entire design is characterized by dark materials, dignified and elegant, perfectly fitting into the historic district of Warsaw.
The day zone is a majestic space, the core of the house, around which life revolves. It creates a place that integrates the whole family, as well as loved ones. The glazed kitchen, with a small dining area and a coffee room, has a panoramic view of the garden with a historic fountain: a witness to historical events.
The key elements of the main dining room are huge glazings, and an unusual round staircase that “flows down” from the upper floor and fills the space with sculptural design. These stairs lead to a connector, suspended between two parts of the building, from which the walk through the treetops begins. The materials used in this space are chocolate wood, brick in shades of gray and the contrasting off-white of the spiral staircase, which emphasizes its spectacularity.
In the further part of the building, there is a swimming pool area with an outdoor recreation area. The swimming pool is connected with an underground room for social meetings in an unusual way: through the underwater glazing in its wall, open to the basement floor. In addition, the meeting room is also supplemented by the drink bar space. Thanks to the glazing, natural light flows into the room, and is refracted by the water surface, creating fabulous mirages on the floor.
Minimalism and efficiency of means of expression make it an amazing experience, combining the play of light and shadow of the surrounding nature with the form integrated into it, which was created with the use of noble, timeless materials.
Location: Warsaw
Stage: Construction project
Area: 870 m²


