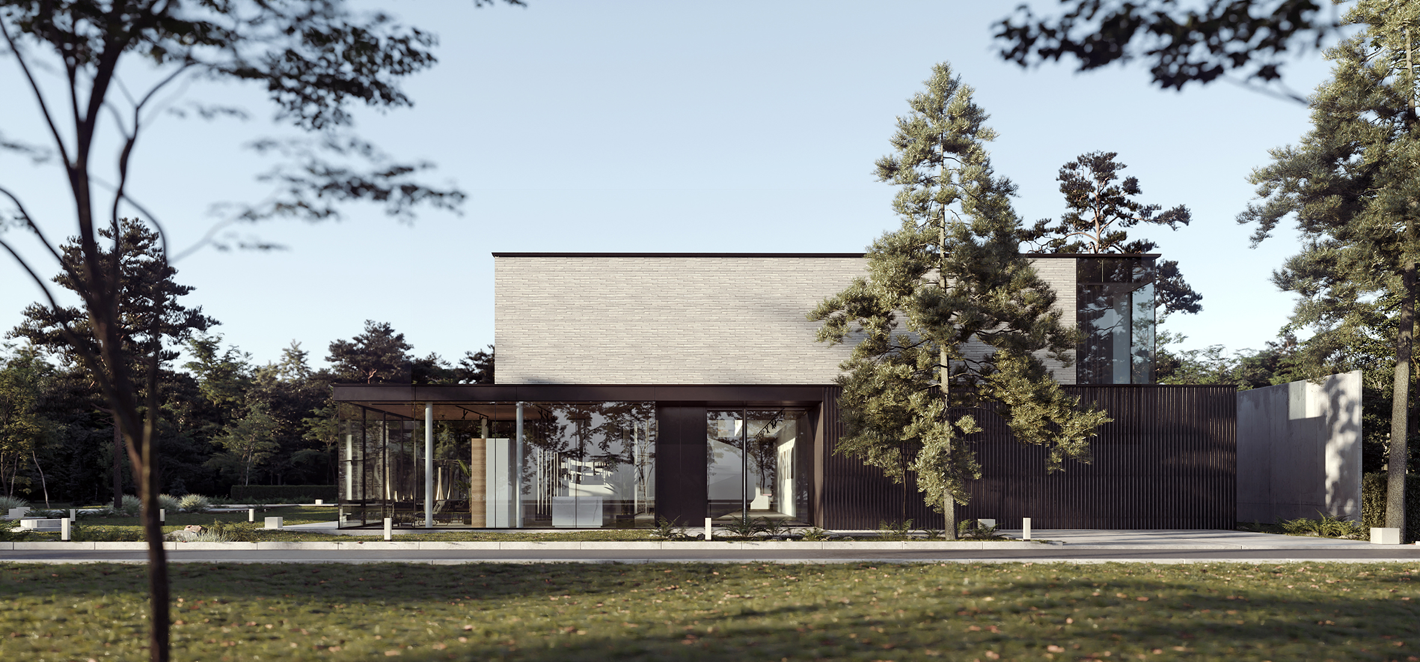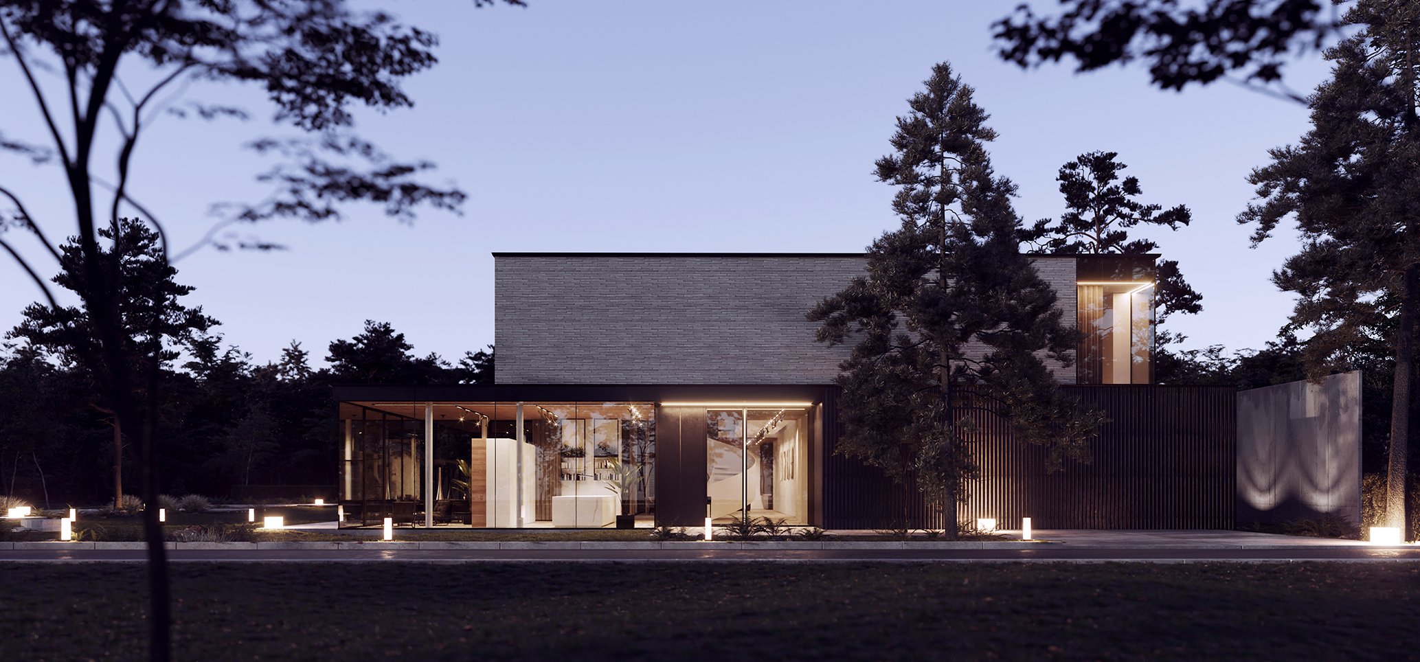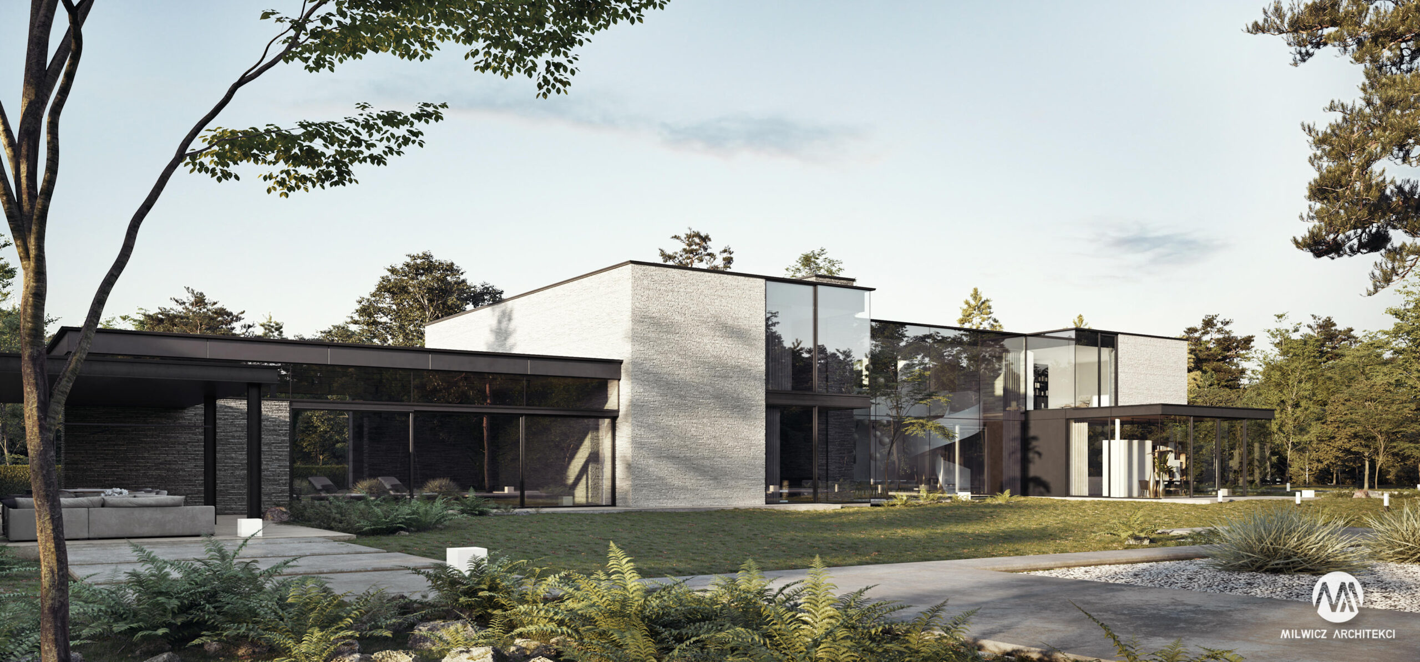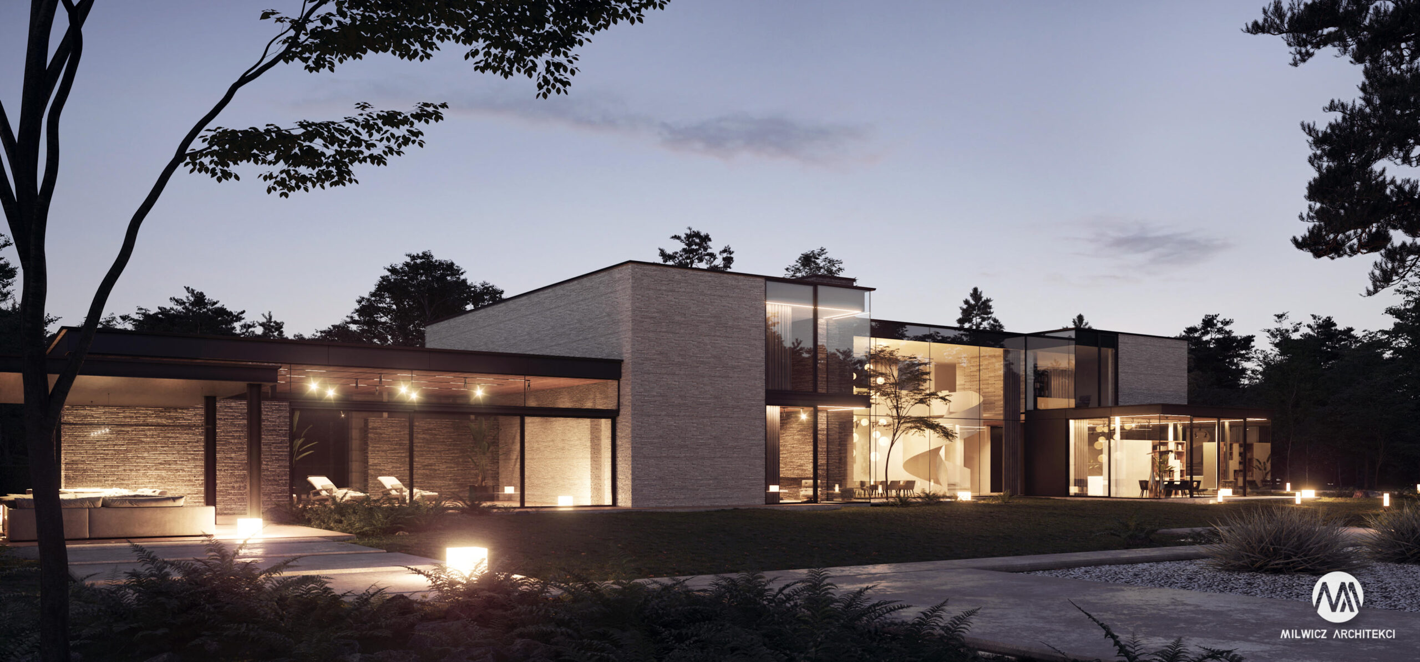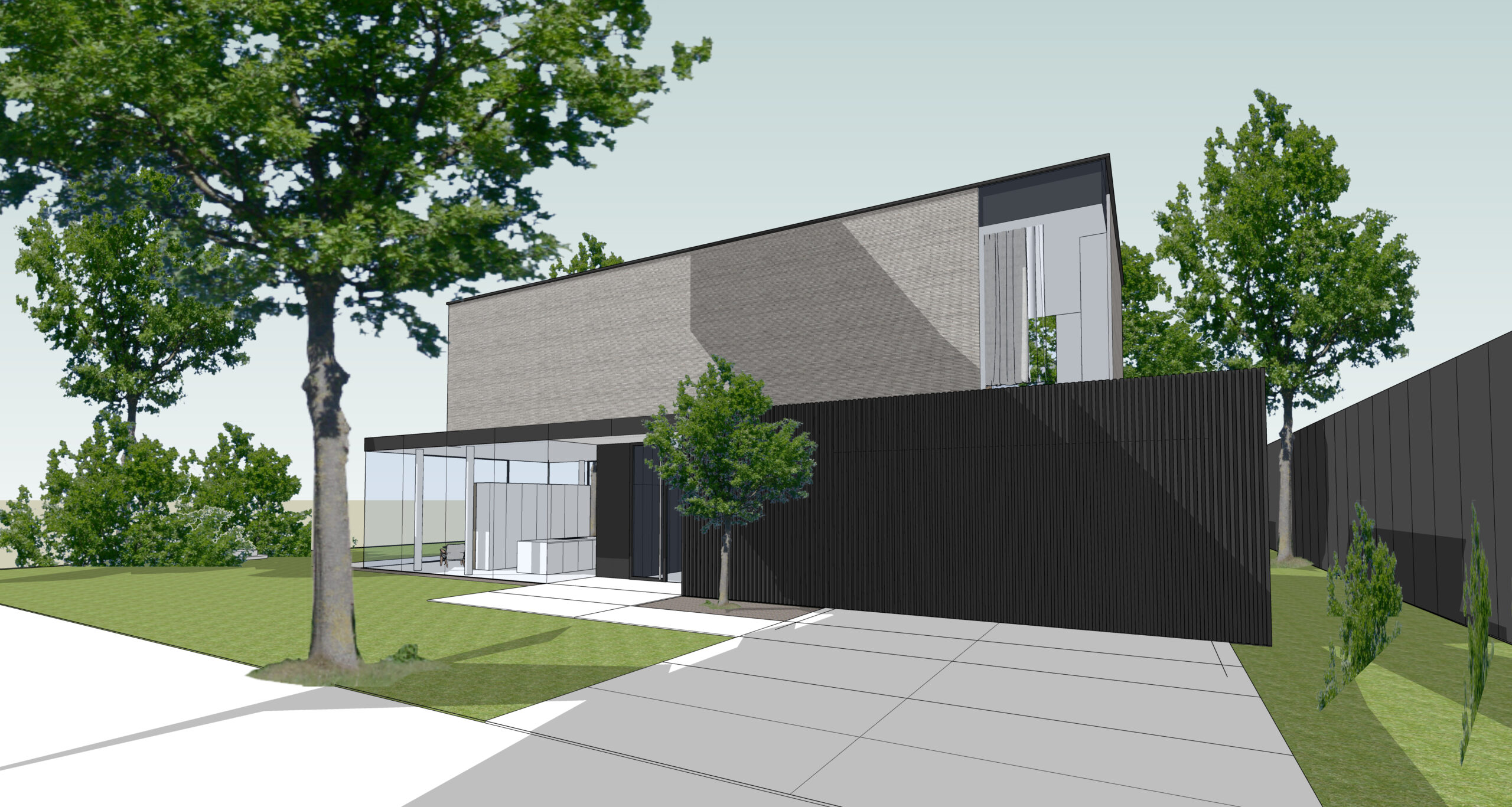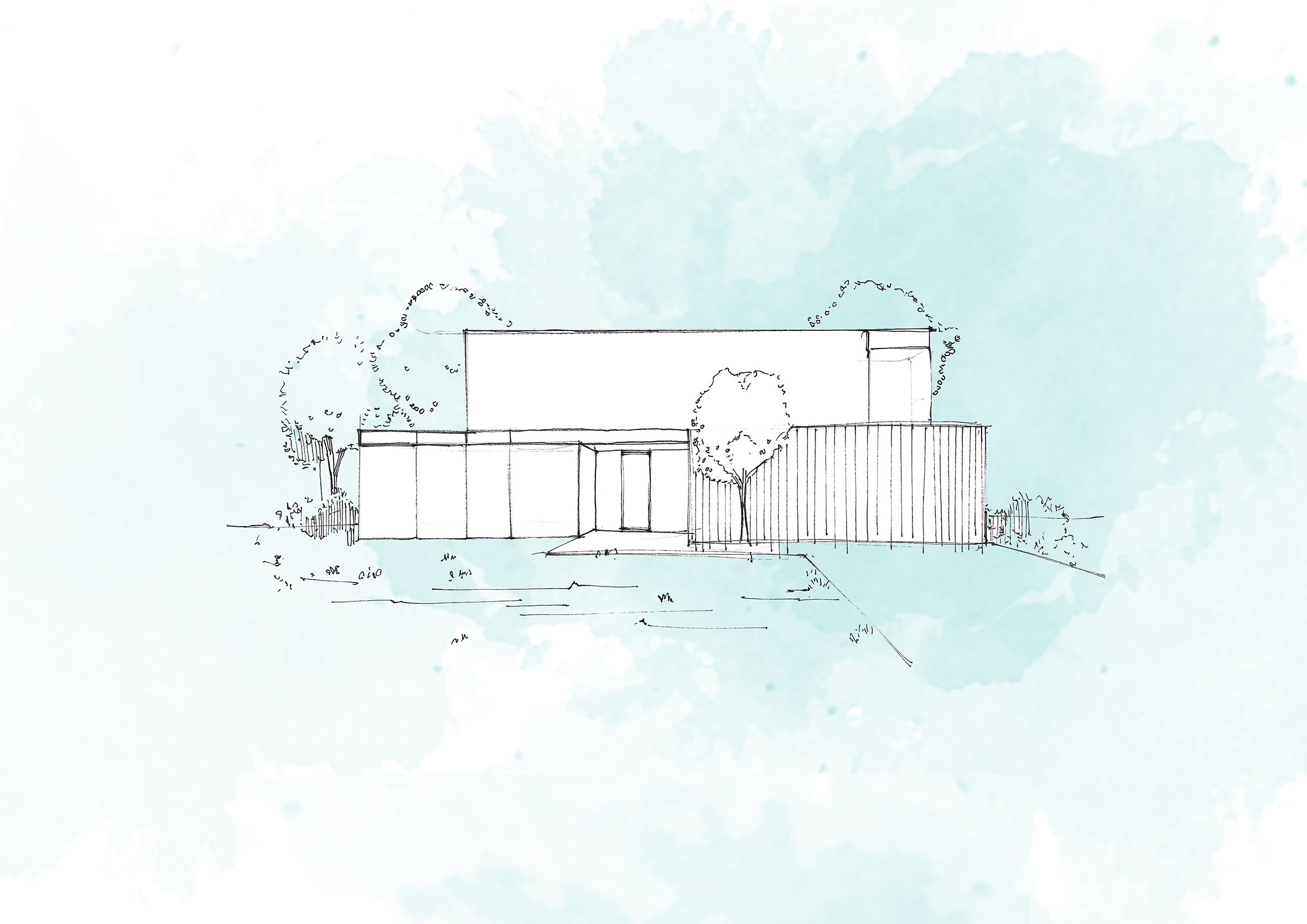
The presented house is a praise of modernism. A sparing and minimalist form, complemented by high-quality facade materials and large glass panes. In the projection, it is legible and functional.
The house, designed in a beautiful area, not far from the center of Warsaw, has been integrated into the given area so as to use sunlight in the most favorable way and fit into the existing old trees.
In accordance with the guidelines of Investors, the glass kitchen has a view of the entrance, while in the back of the kitchen there is a small, cozy dining area with a coffee room.
But the main, two-storey dining part, dedicated to bustling meetings with the whole family, is located in the center of the building, in the immediate vicinity of the living room, which is separated from it by a massive brick fireplace wall. The balanced form of the dining room is complemented by the greenery of old trees outside the window and a majestic, round staircase. It ‘flows down’ from the upper storey and fills the space in a sculptural manner. Following it leads you to the passage suspended between the two parts of the house, where the walk through the treetops begins.
The space described above is the most spectacular part of the house, and despite its sparse form it evokes the greatest emotions. It does not tire with the overabundance of objects, but instead introduces a game with nature – park greenery, sunshine and shadows, softly laying on the floor.
The rest of the house is a spacious living room, warmed by a huge fireplace wall, insulated with long chocolate shade bricks. In the further part of the ground floor, there is a swimming pool part with an external recreational part. One of the walls of the pool has been glazed, so that the underground “chill room” has an additional, natural light source that cuts the surface of the water. The basement also houses a home theater, a pantry and an underground garage.
The master bedroom and the other bedrooms are located on the first floor, which allows the householders to wake up in the rays of the rising sun, among the crowns of centuries-old trees.
Well… the plot is just as amazing as its owners. We are looking forward to the implementation.
Location: Warsaw
Stage: Construction project
Area: 870 m²


