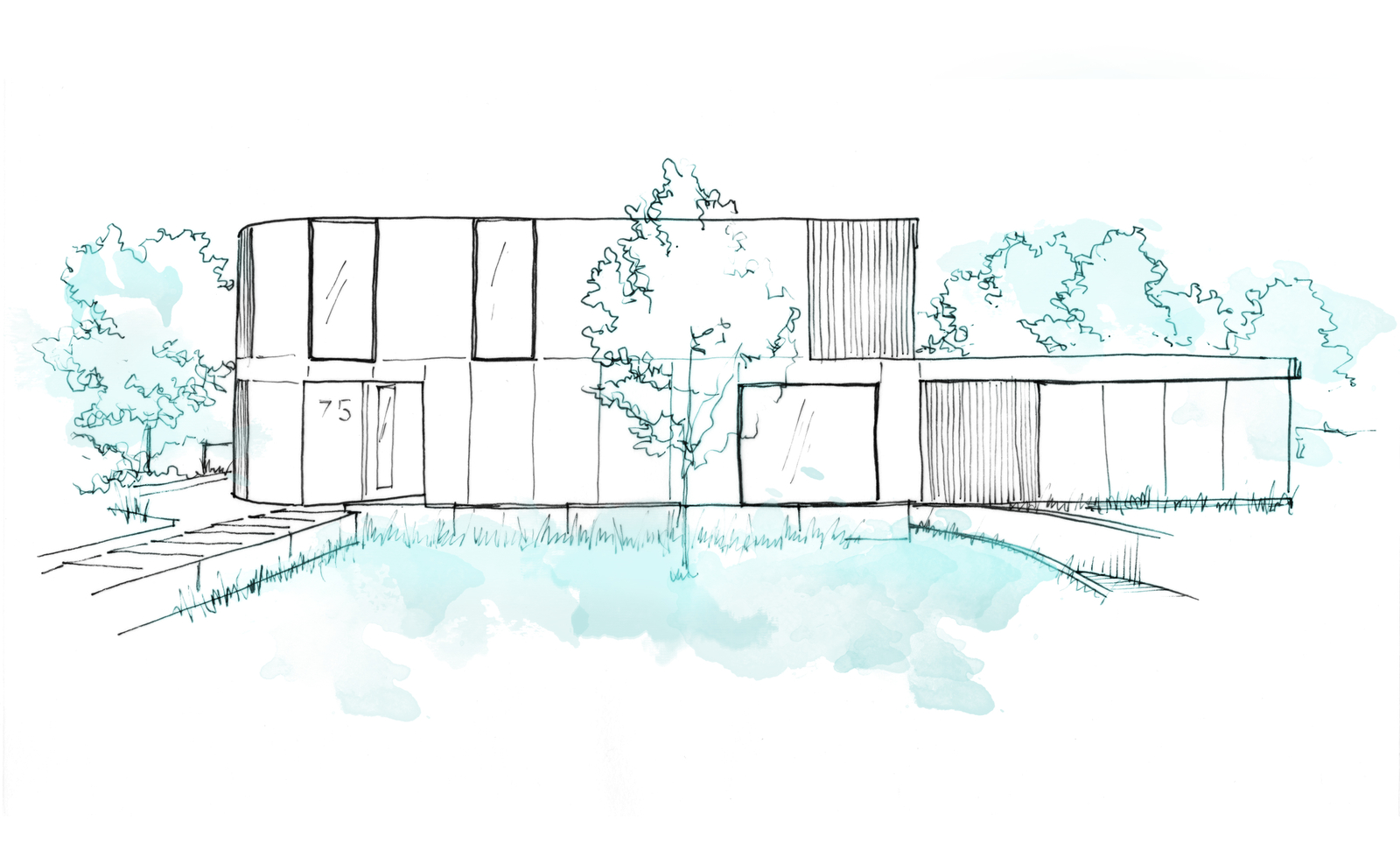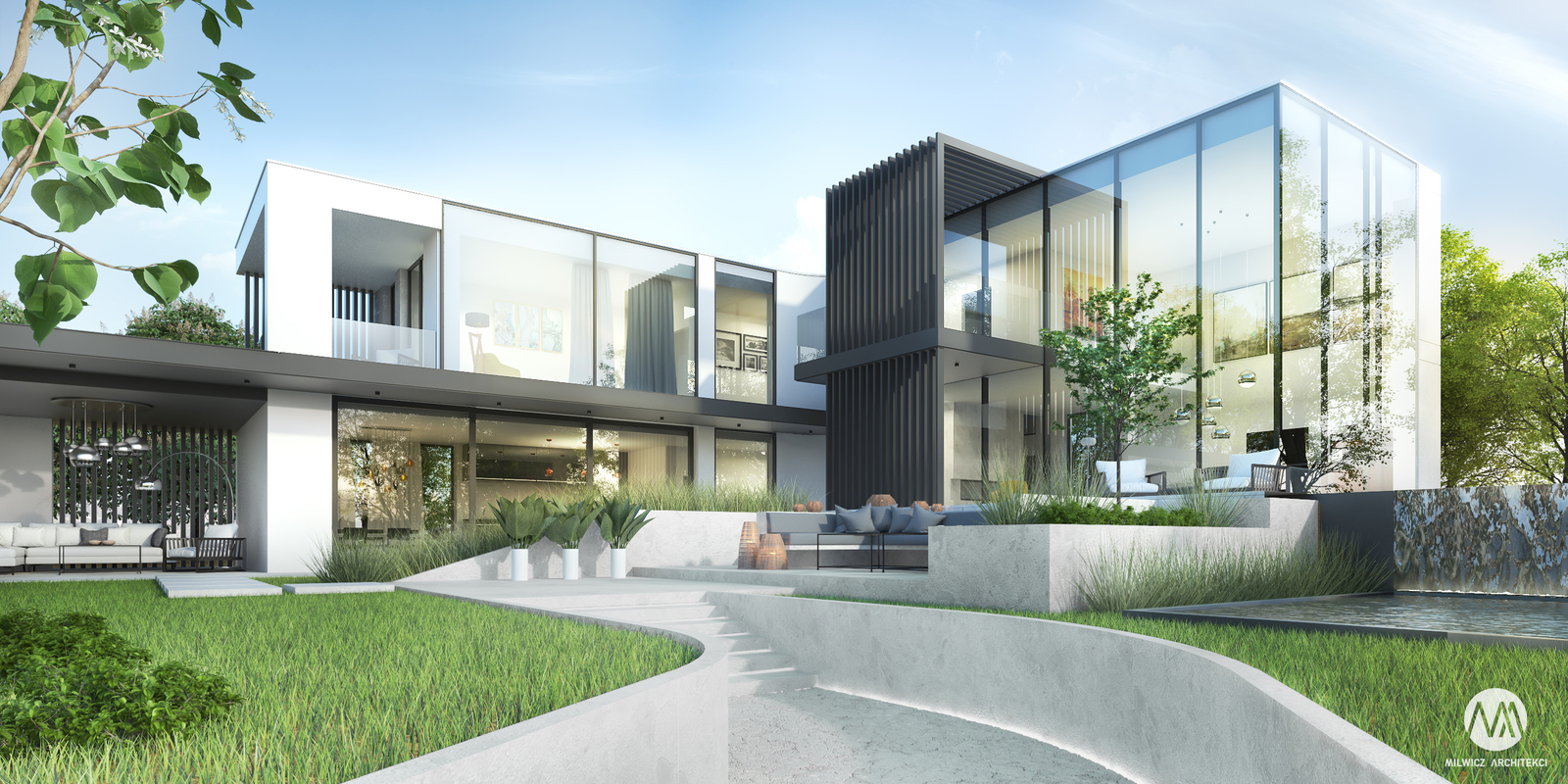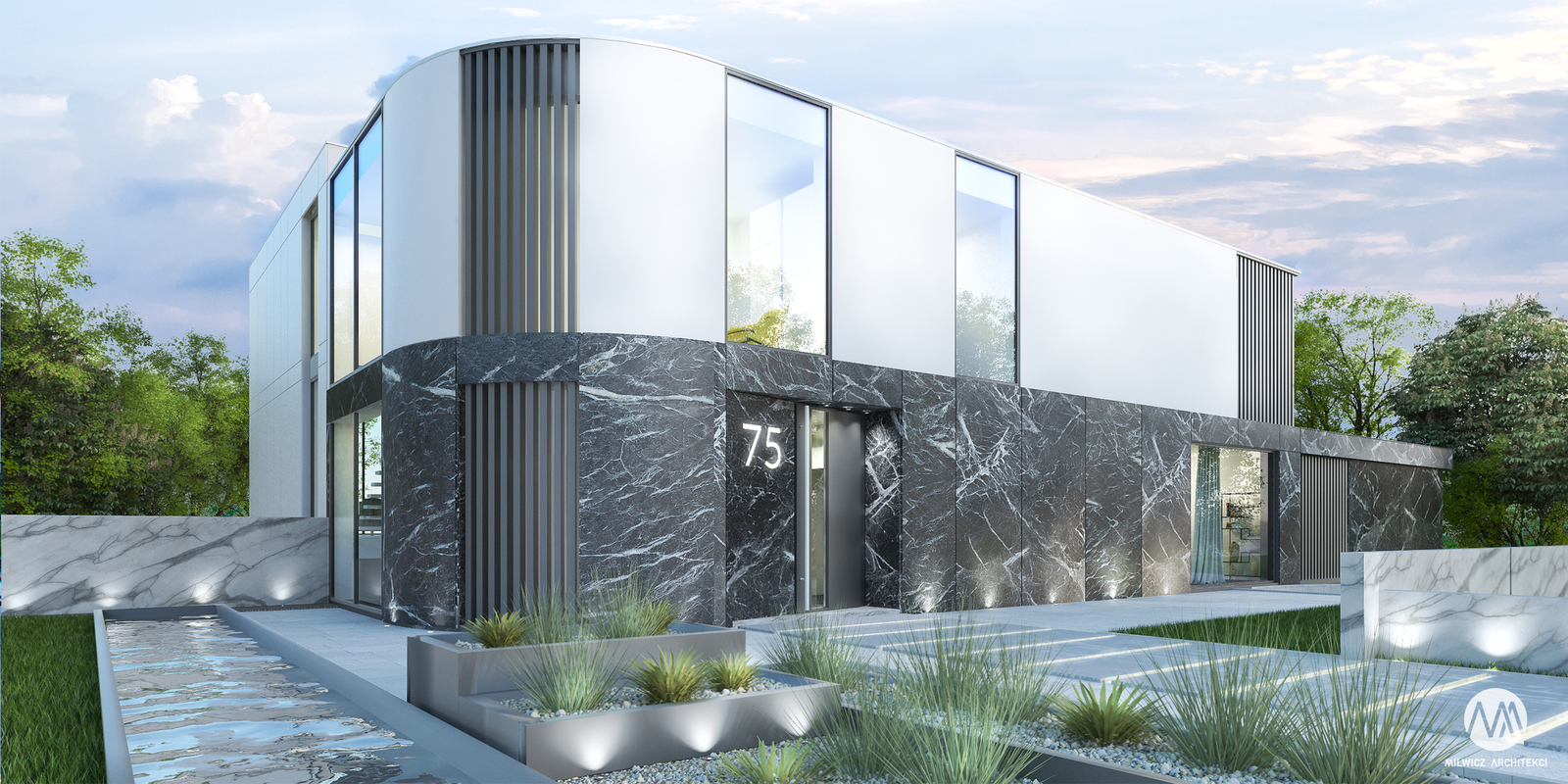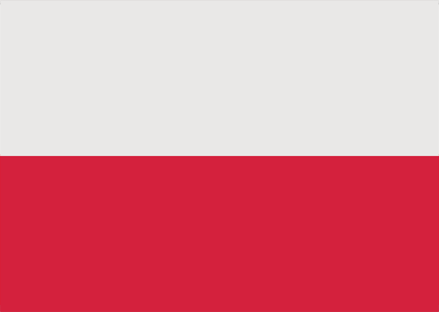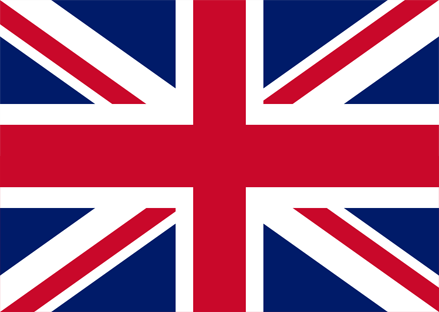The detached house designed in Warka is dedicated to a family of four. It was the Investor’s intention for the house to be modern with majestic glazing opening to a beautiful plot with direct access to the river. The impassable building alignments posed a considerable difficulty in this project, as they were associated with moving the building away from the border with the road plot and the river, which is an area protected under the Natura 2000 network. The mezzanine in the living area with large windows opening the interior to the garden helps to experience the space. The design also envisions an underground garage and a sauna under the building.
Location: Warka near Warsaw
Stage: construction project
Usable area: 323 m²
Building area: 215 m²
CONCEPT DEVELOPMENT

