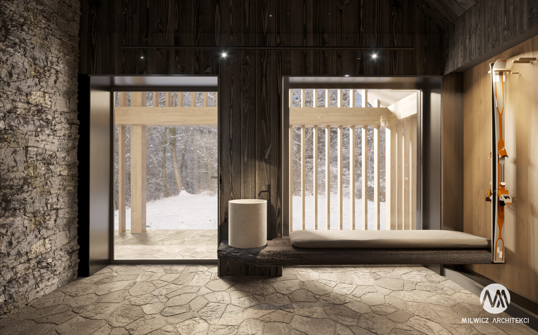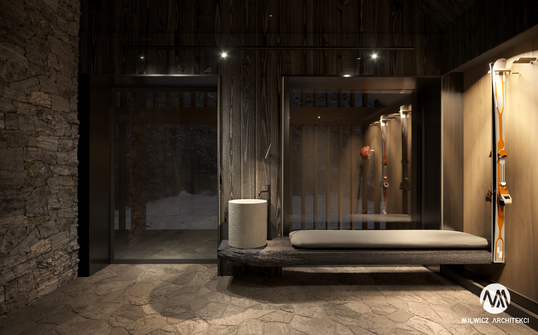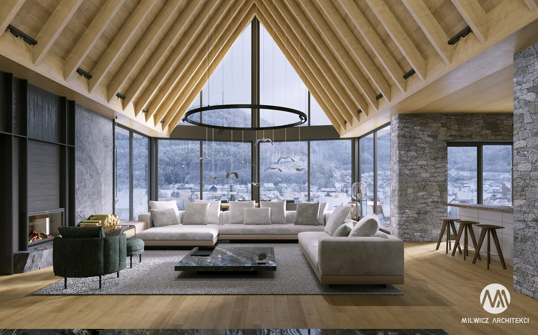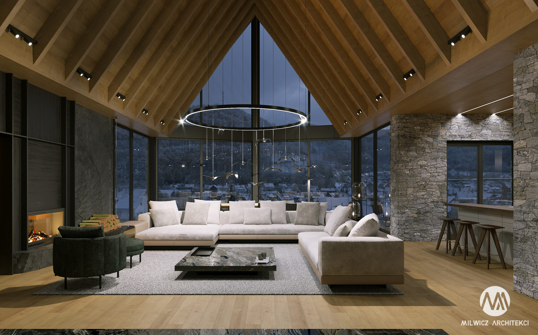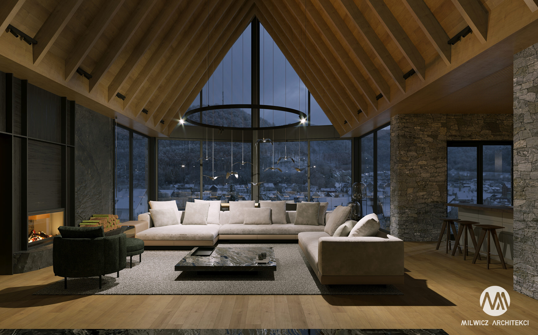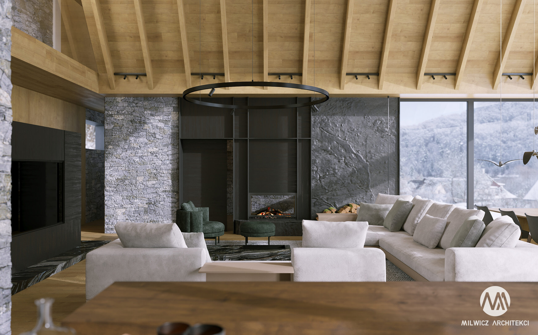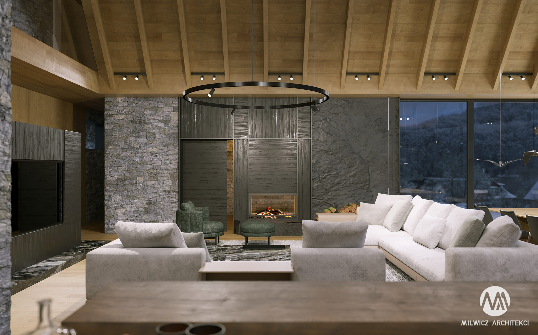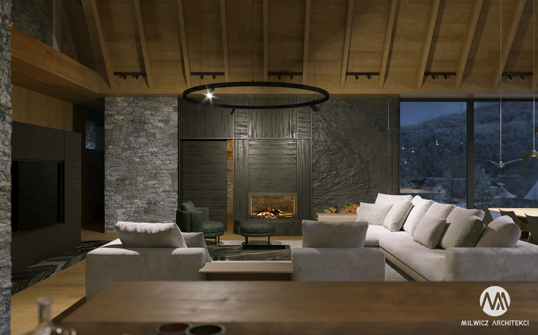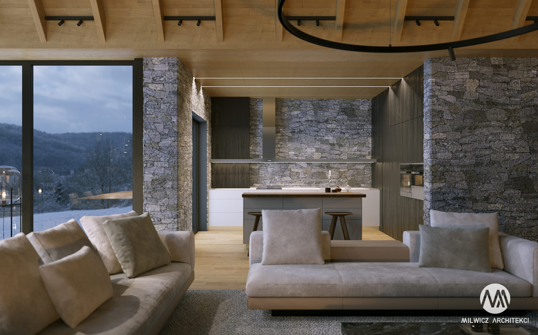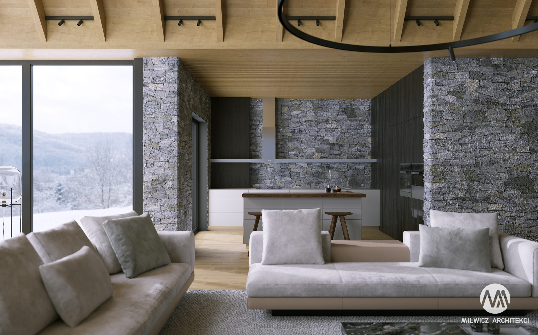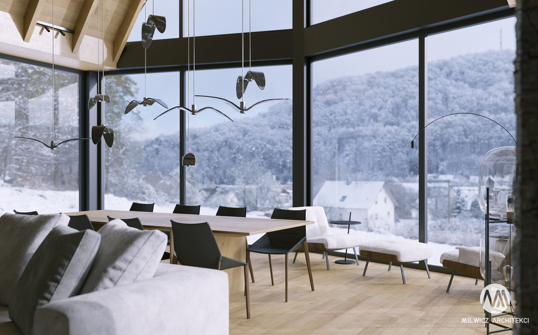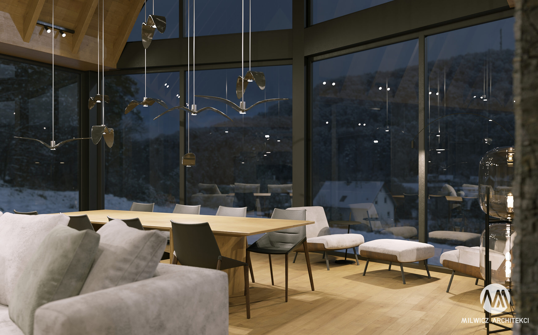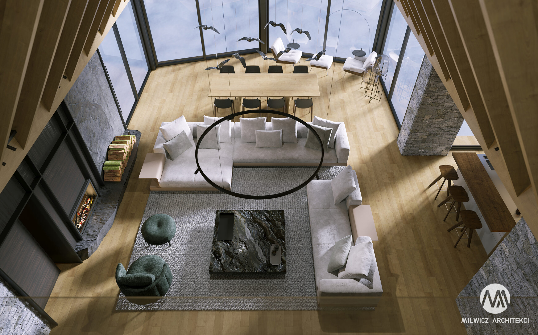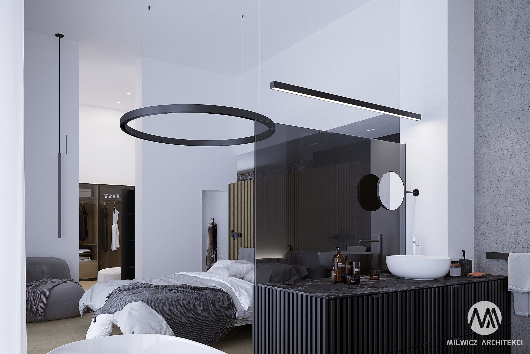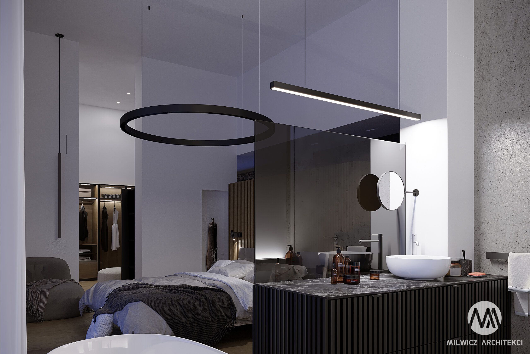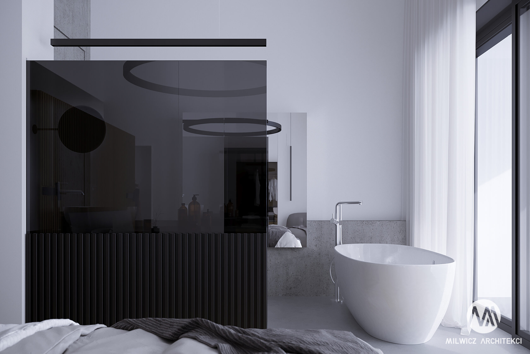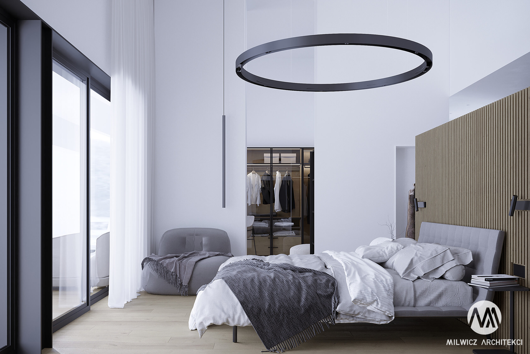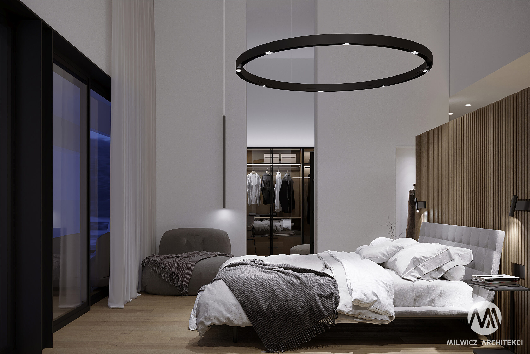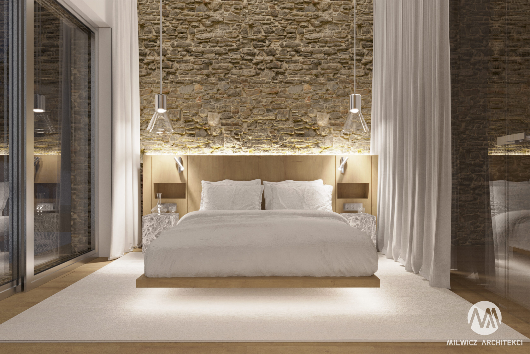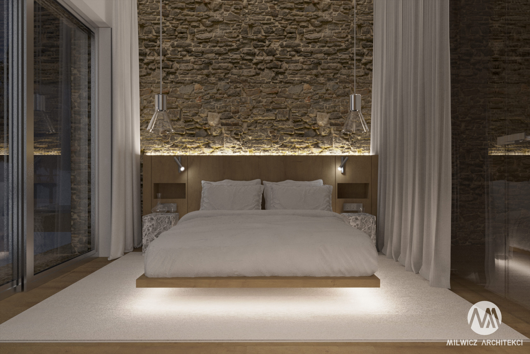“If a project draws only on resources and traditions, if it only repeats what its site suggests, then I feel this reference to the world is missing, and I also miss the emanation of contemporaneity. And if an architectural object only tells the story of worldly and visionary things, without allowing a specific place to resonate, I miss the sensual rootedness of the building in its place, the specific weight of what is local.”
Peter Zumthor
Architectural design involves finding a balance between contemporary forms and local traditions. Architecture is a non-trivial and non-obvious field of art, as it is practically always related to the environment in which it is constructed. This imposes on the designer, so to speak, the responsibility that the resulting work respects history, local customs, but also brings something new, something that sustains the continuum of change, development. The interior design in Szklarska Poręba was no different.
The mountain provenance of this place, the local tradition associated with craftsmanship, carpentry, and knowledge handed over from generation to generation, are reflected in this project. However, this is not a copy of existing solutions, but their development, a contemporary interpretation. The main point is the spacious living room, which is dominated by stone, wood and characteristic, unique lighting. Different types and textures of both wood and stone, which adds up to a full, harmonious picture of the living area. The dominant materials are complemented by furniture that is subdued in form and color, giving the entire interior a timeless character.
Looking for inspiration in the surrounding mountain landscape contributed to the creation of a design that emanates the rawness of rocks and the softness and warmth of natural wood, while the combinations and forms used are closely related to local traditions that convey the truth of the place where this project was created.
Location: Szklarska Poręba
Stage: interior design concept


