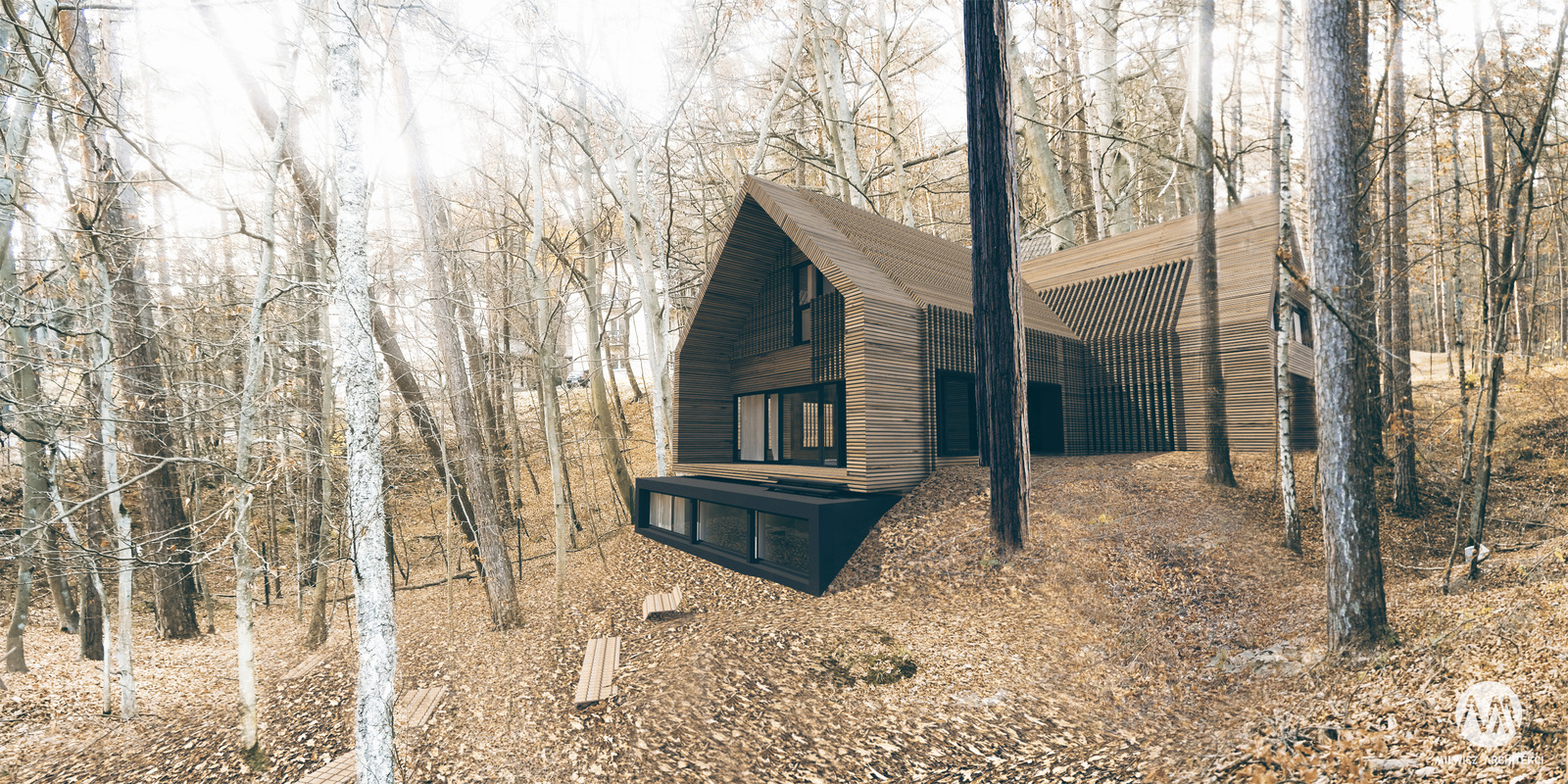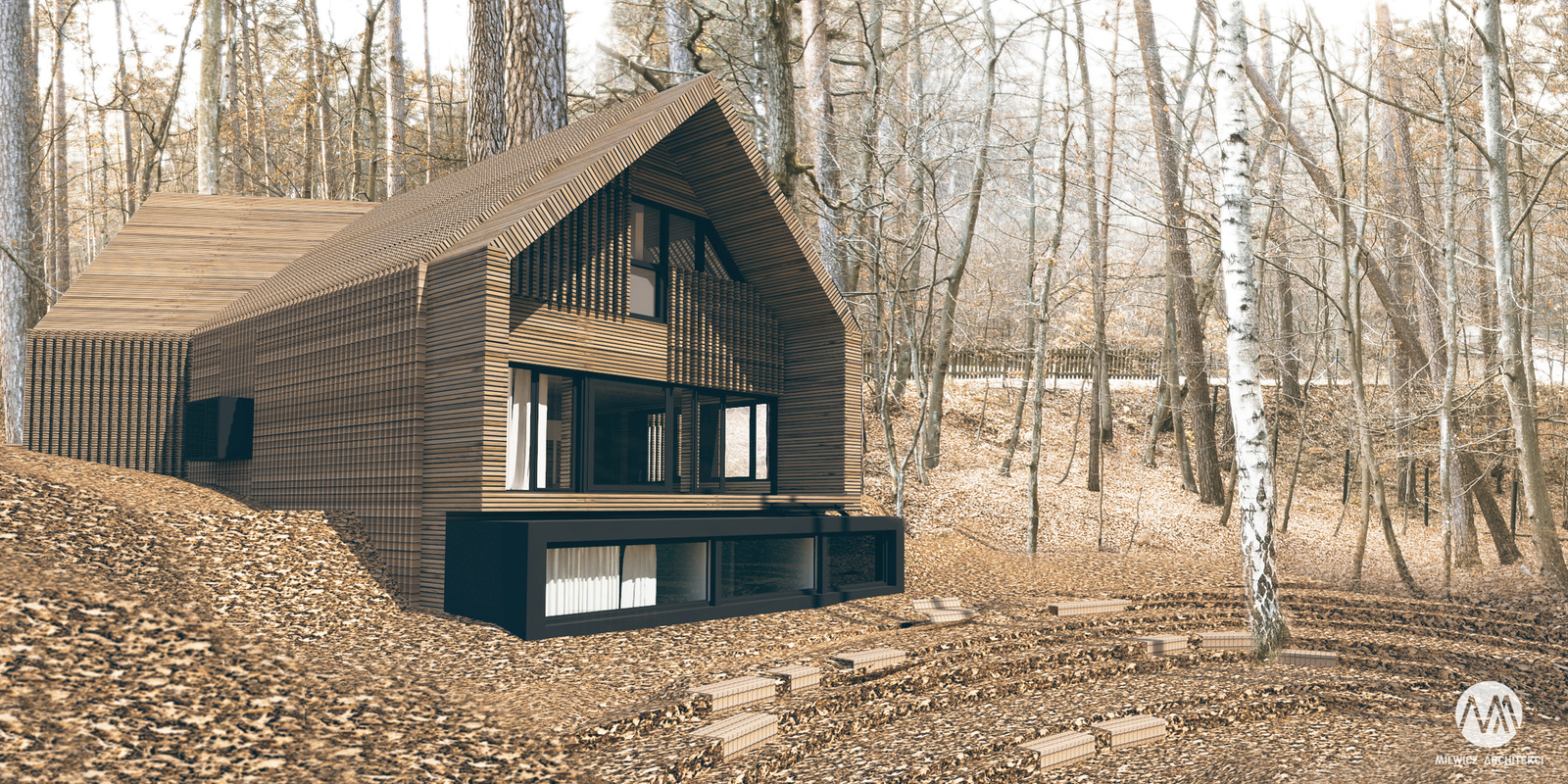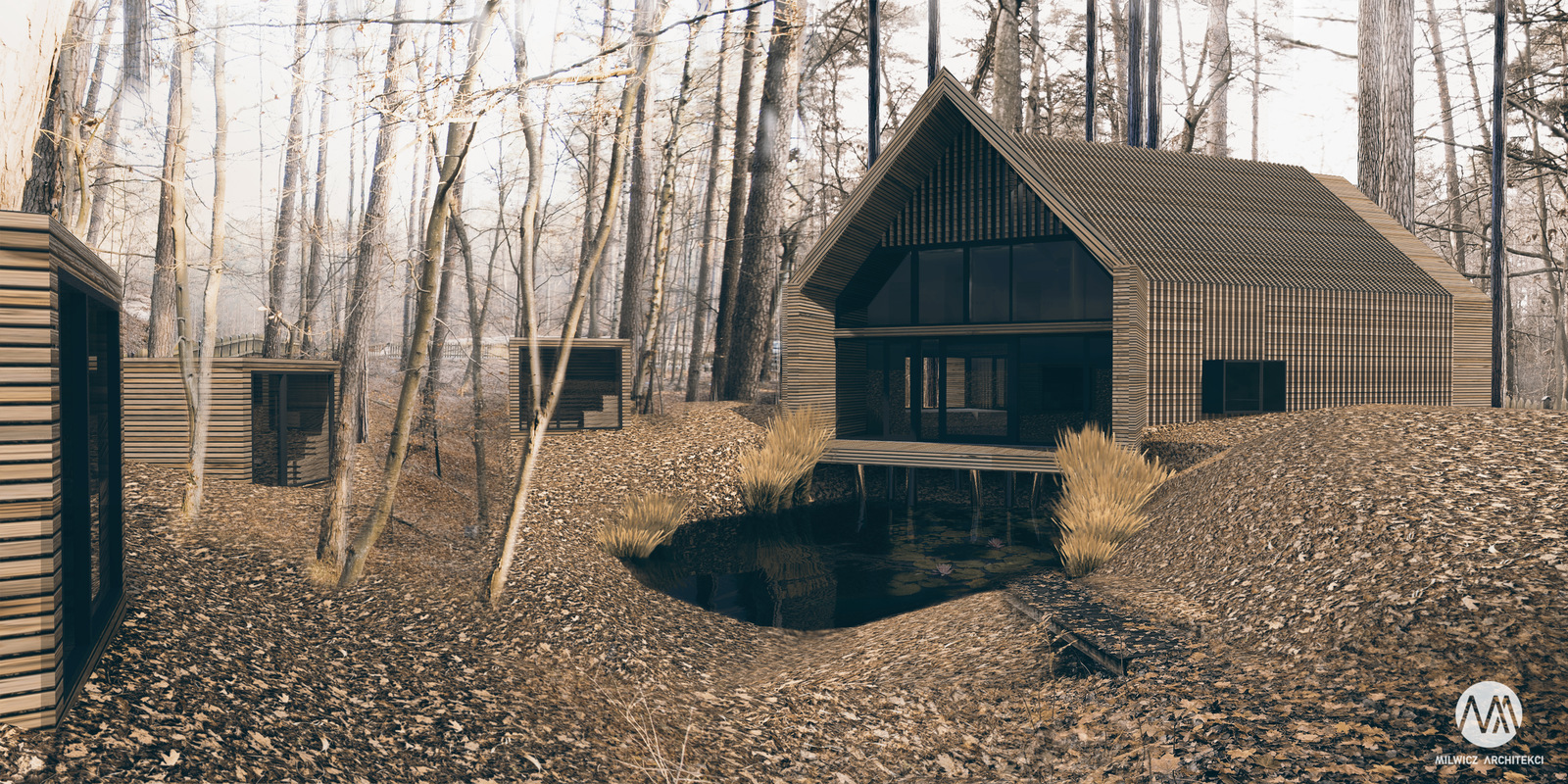The designed building combines two functions: gastronomic and hotel. The diversity of the area made it possible to create a natural amphitheater with a stage, functionally connected with the gastronomic part in the southern part of the plot. The northern part of the plot has been intended for hotel guests. The architecture of the building refers to the historic buildings of Żuławy arcaded houses, which is an example of vernacular architecture. The project relates to the local tradition. However, using contemporary means of expression, it harmoniously fits into the existing surroundings. The great location of the complex on the spit, in direct contact with the Przebrno Nature Reserve, close proximity to the sea and pleasant modern architecture create adequate conditions for hotel guests who come here to relax and taste the local cuisine.
Location: Krynica Morska
Stage: construction project
Usable area: 280 m²
Building area: 750 m²










