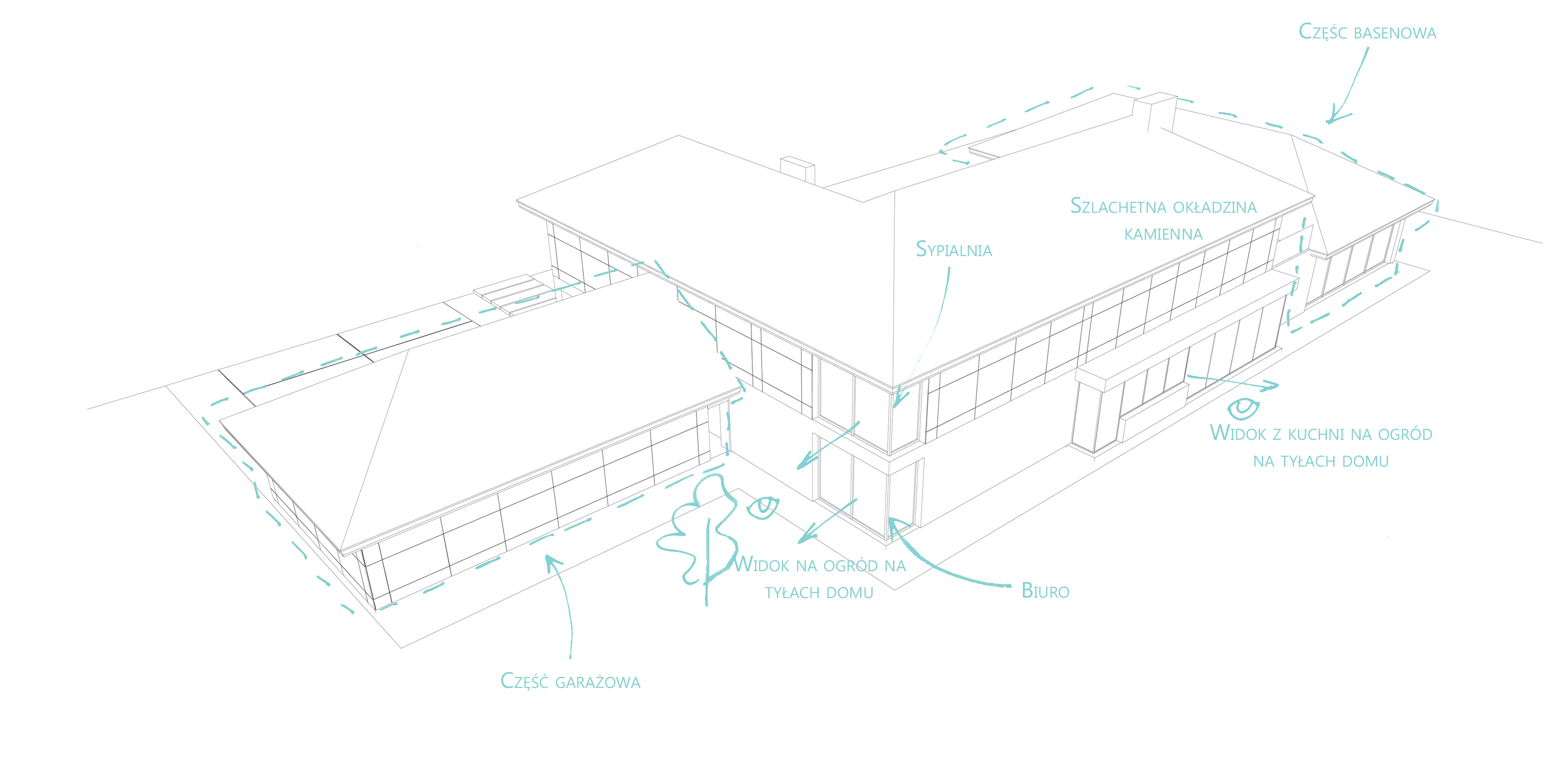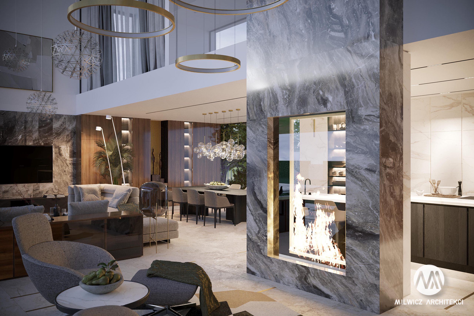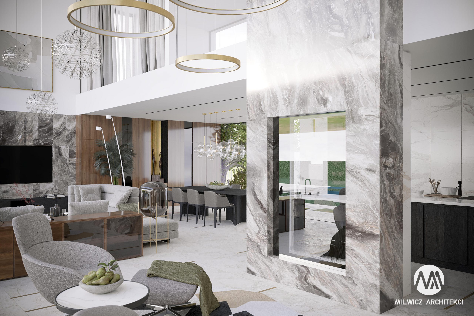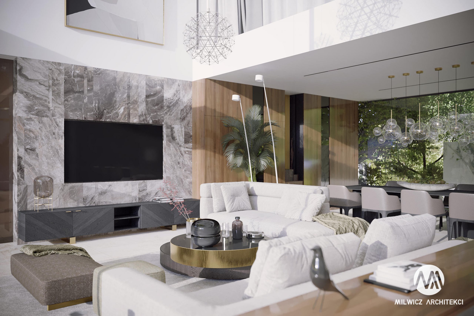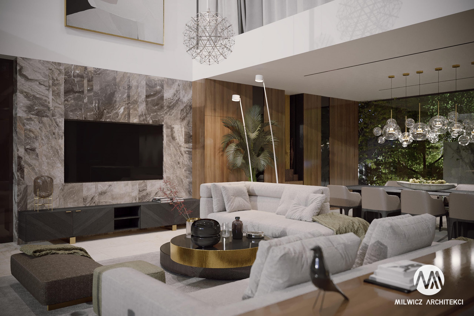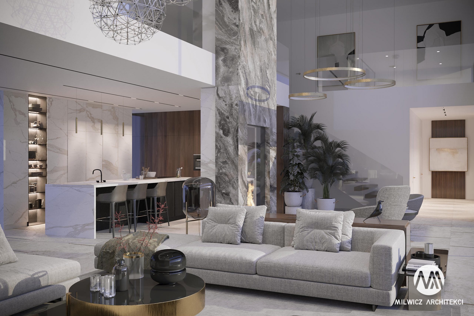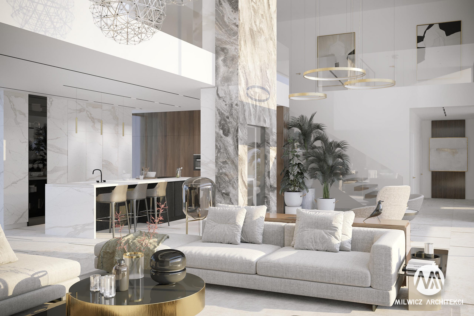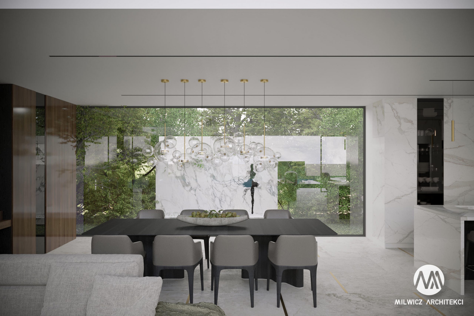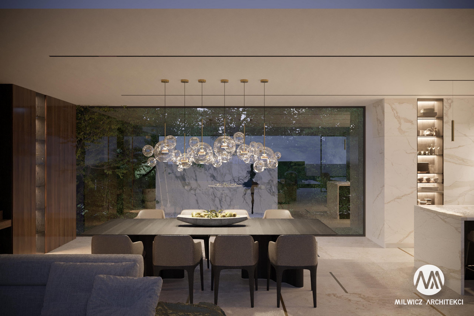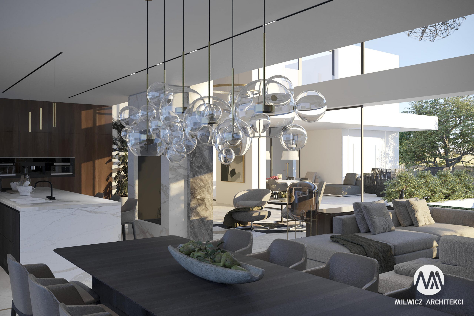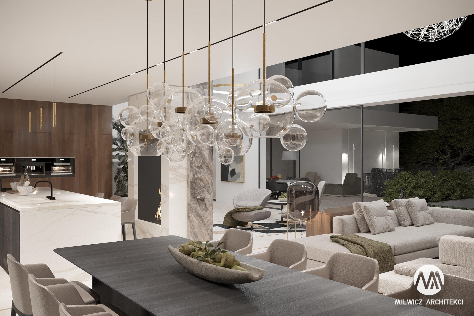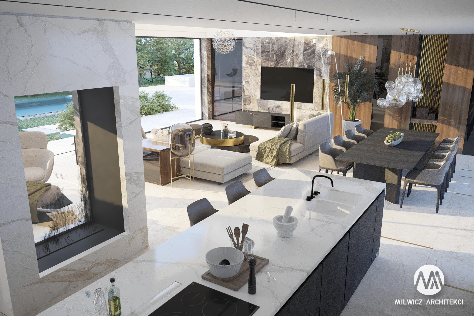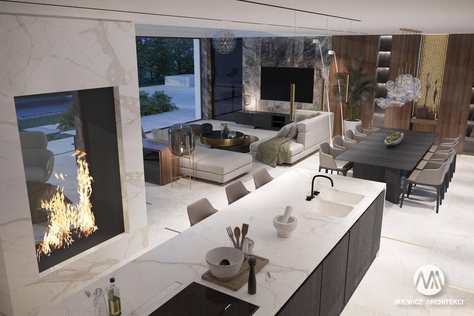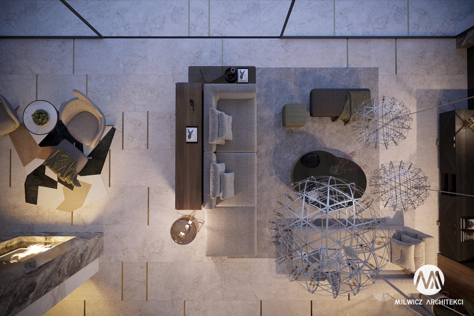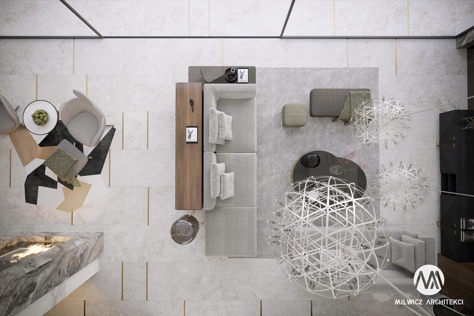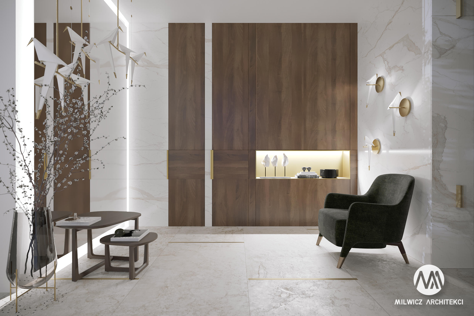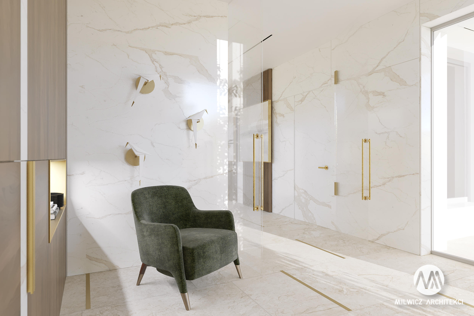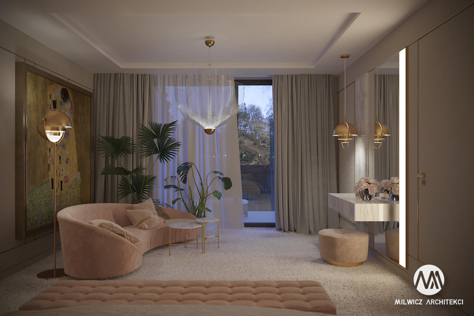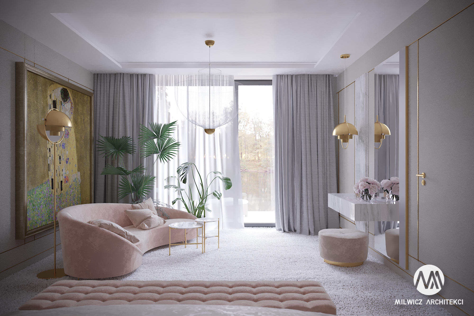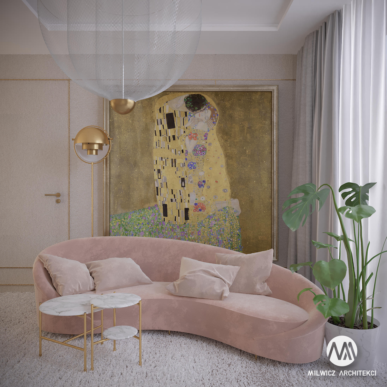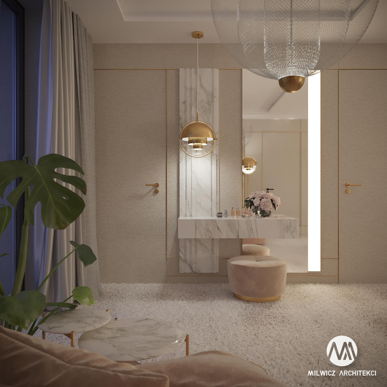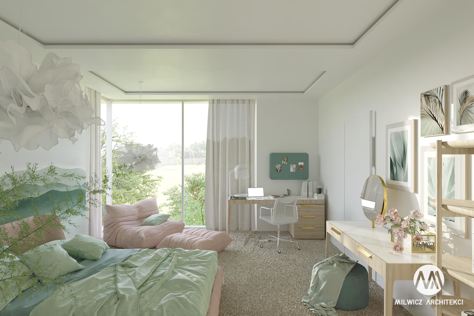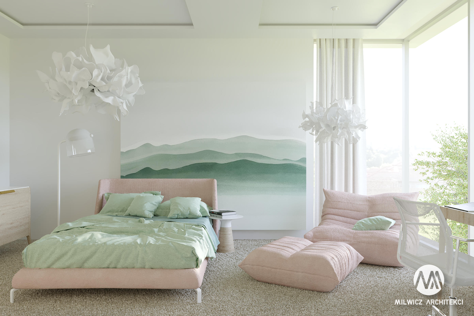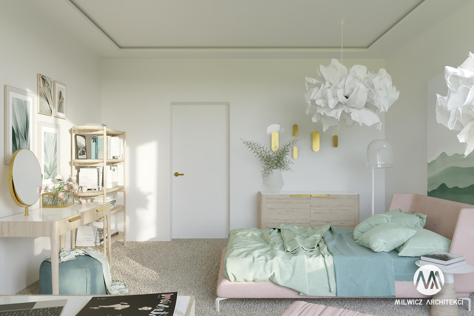The interior design of the residence in Opalenica presented above is the next stage of cooperation with wonderful clients. The first stage was the construction project of the house. Due to our holistic approach to architecture, we believe that works of one artist are consistent, because from the very beginning they are guided by a clearly outlined main idea.
The house created by our Studio, located in Opalenica near Poznań, is a unique space dedicated for a family of three, which values comfort, rest and high-quality architecture.
Monumental windows fill the building with natural light throughout the day. Precious finishing materials add to the building’s style, while the unconstricted space gives a taste of a luxurious life.
The owners of the residence that value a bustling social life will be able to throw grand parties, taking advantage of the charm of the house as well as the garden and the spa area.
Location: Opalenica
Stage: interior design – execution
Total area: 893 m²
Building area: 612 m²

