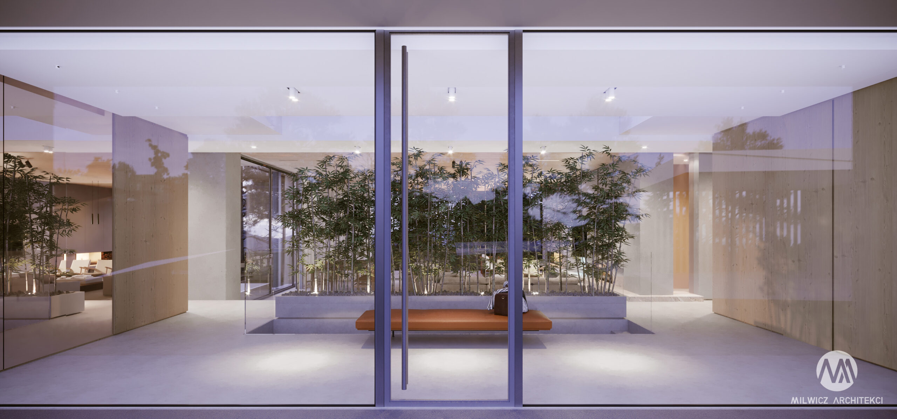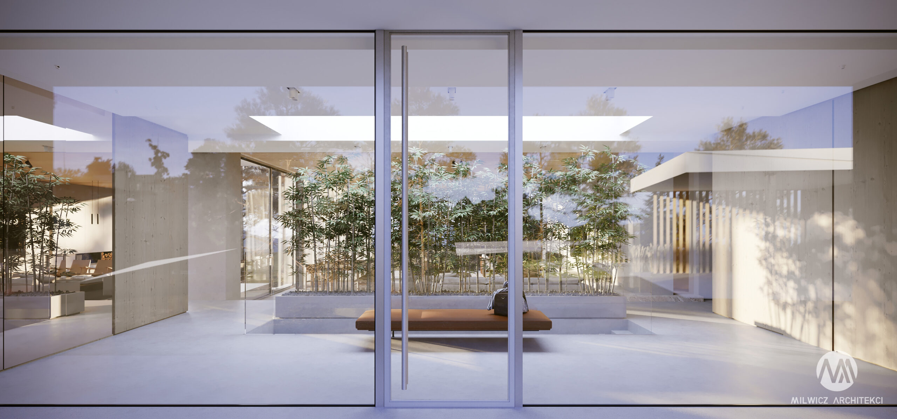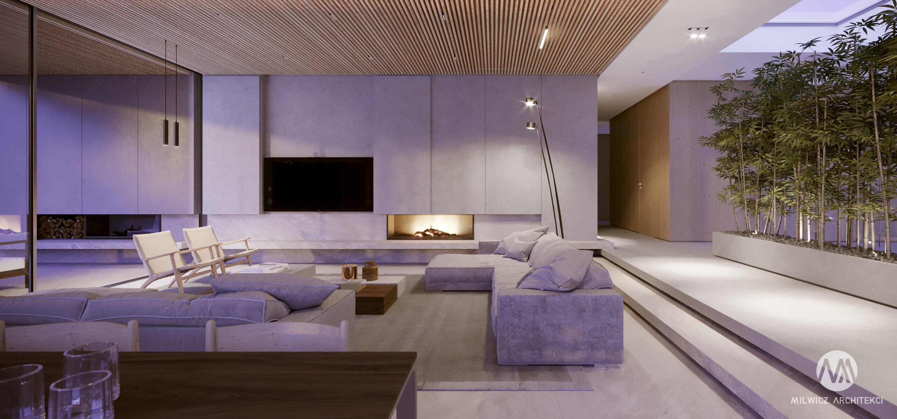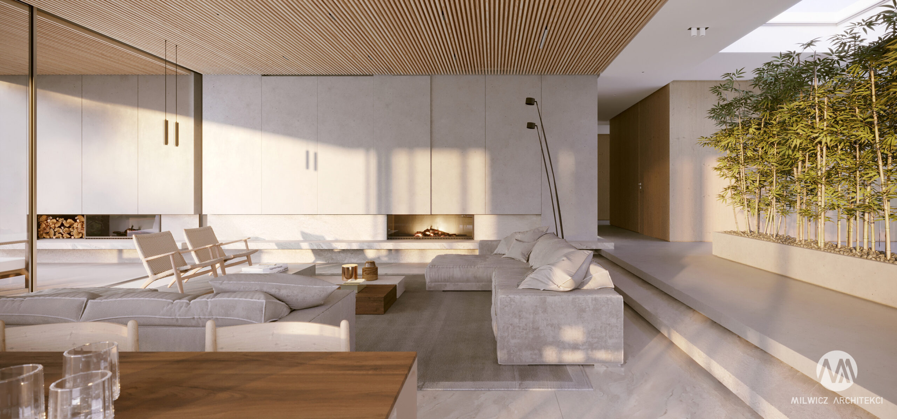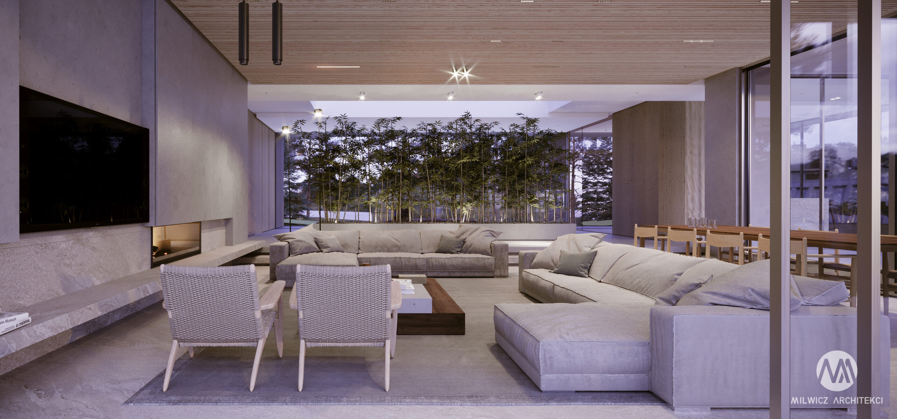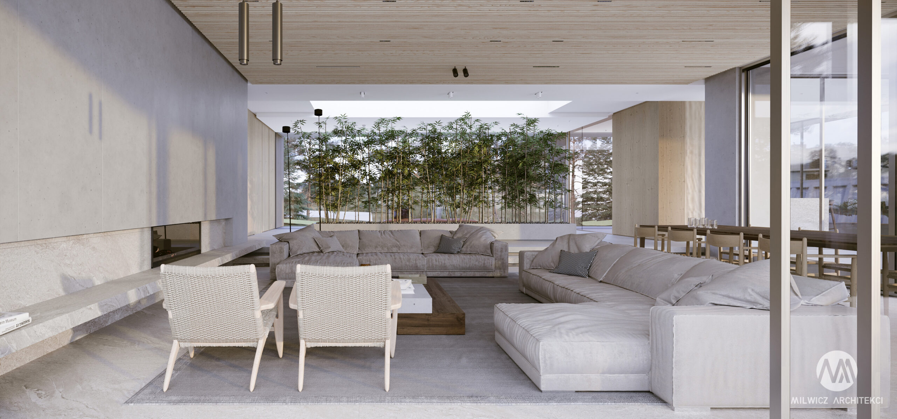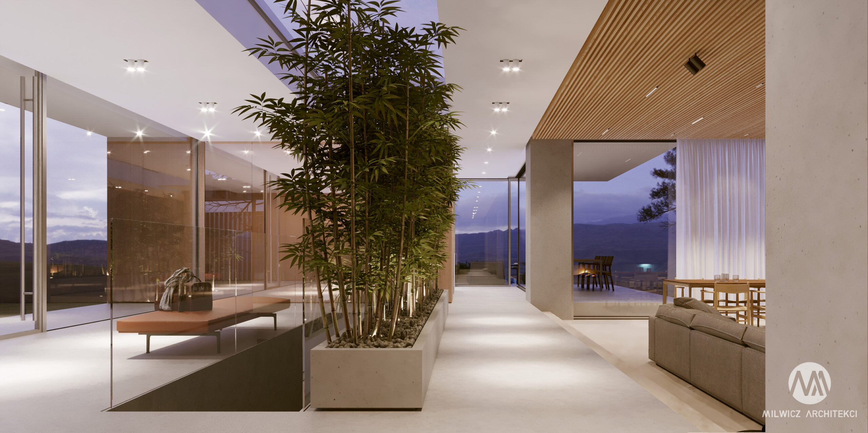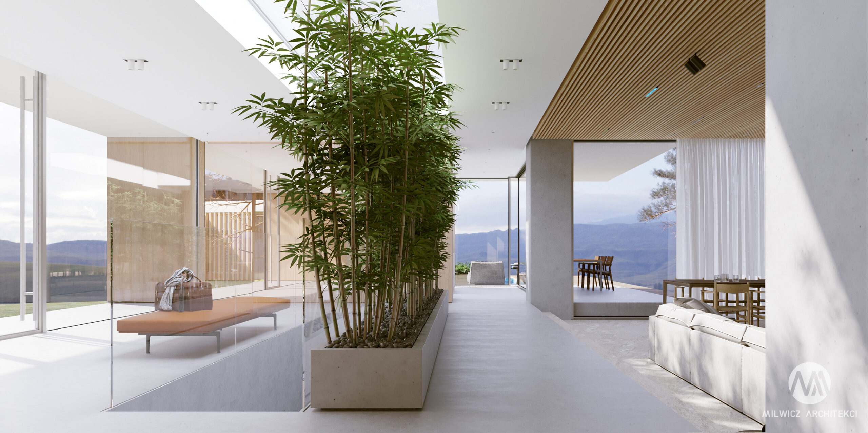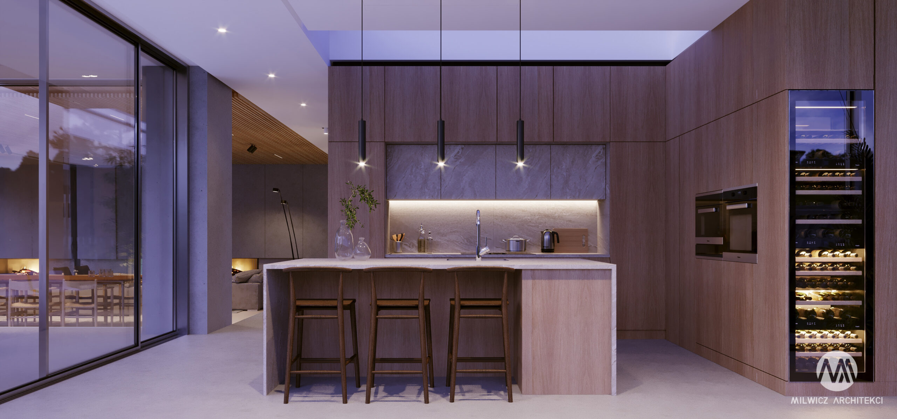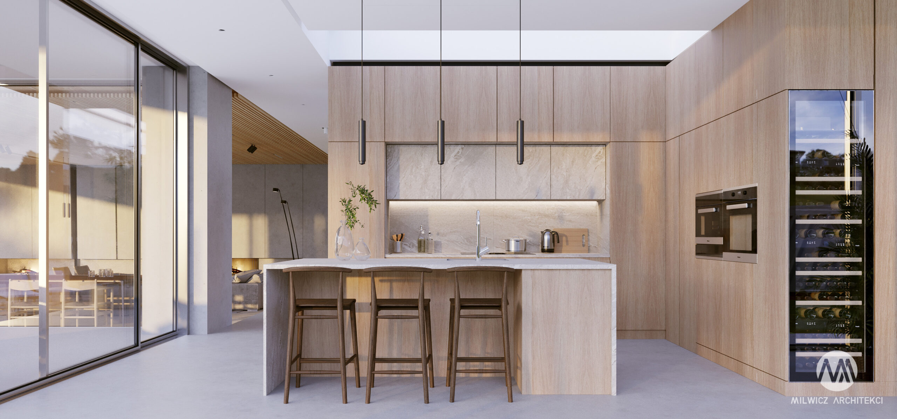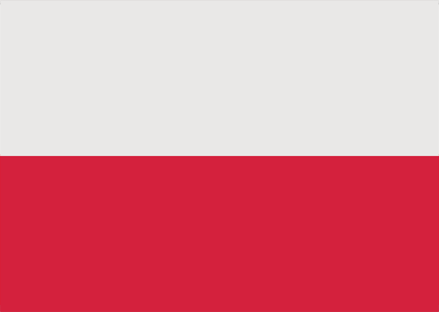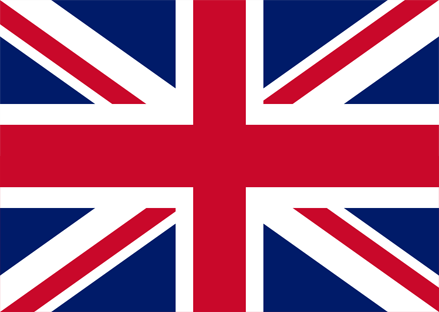The interior design presented above is the second stage of cooperation, the first being the creation of a house architecture design. Already in the concept creation process the idea is that the house, both its structure and interior design would be united by a common guiding thought, because we try to approach our projects holistically.
In this case, it was to create an asylum for investors, a place away from the hustle and bustle of the city. The plot located on a hill, surrounded by greenery, allowed us to create a space where peace, harmony and tranquility prevail. The design of the house body is characterized by minimalism and large openings from which it is possible to admire the beauty of its surrounding nature. The same thought was incorporated into the interior design.
The spaces were designed to make the most of the natural sunlight. In addition to standard glazing, skylights were included to illuminate the living area and create an amazing play of light and shadow in the interior.
The entrance area of this building is extremely simple, finished in wood, emphasizing the minimalism. It is a representative element, completely open, in which the dominant role is played by vegetation – bamboos growing from the floor of the house. They have been illuminated by a sizable skylight and have the function of separating the entrance, from the living area, where the living room with dining room is located. The interior of a living room is characterized by consistency and simplicity in both materials and colors. The floors were made of stone in gray, warm tones. The mostly glazed living room has been enclosed by a massive wall that gives a sense of security, with a fireplace, and hidden built-ins providing space for a TV and plenty of storage. The fireplace wall carries the weight of a roof and smoothly connects to the outdoor space, where an open fireplace has been located, with a wood storage area next to it.
The kitchen was located directly adjacent to the living room is also based on a similar material palette. The cabinetry it made of wood, finished with stone in a light, warm shade. An interesting element is the possibility of completely moving the windows, so that the terrace and kitchen become one space. This is an unusual solution that will certainly satisfy any nature lover, who can enjoy the beauty of greenery surrounding the house on summer days while drinking morning coffee.
In the further part of this building is a night zone, with a master bedroom with dressing room and en suite bathroom, and two children’s bedrooms with a separate bathroom.
The second body of the building is connected to the residential zone by a glass link. It contains a garage, a gym with a sauna and a room intended for the investor’s hobby – hunting.
Location: Konin
Stage: Under construction
Area: 510 m2


