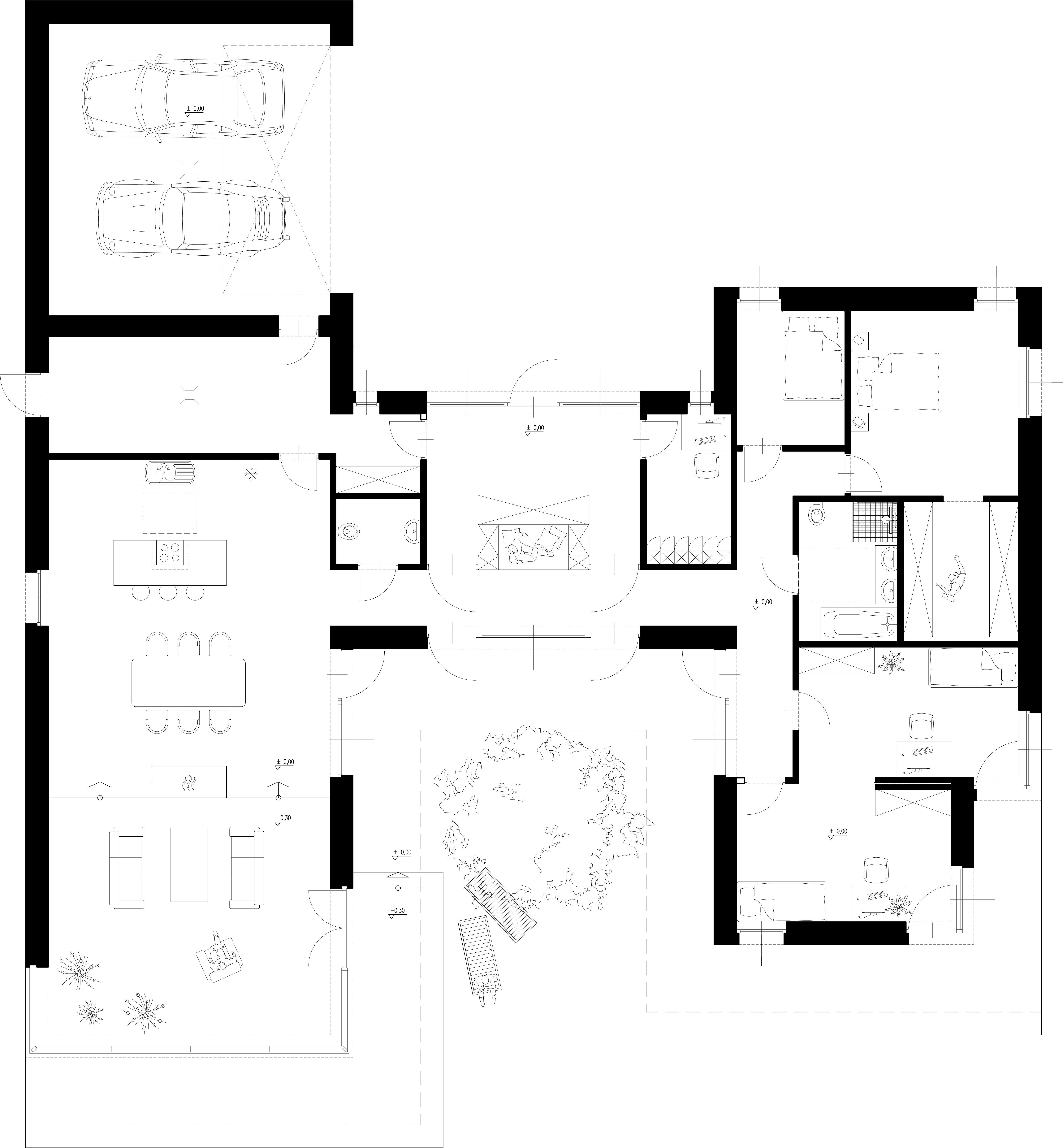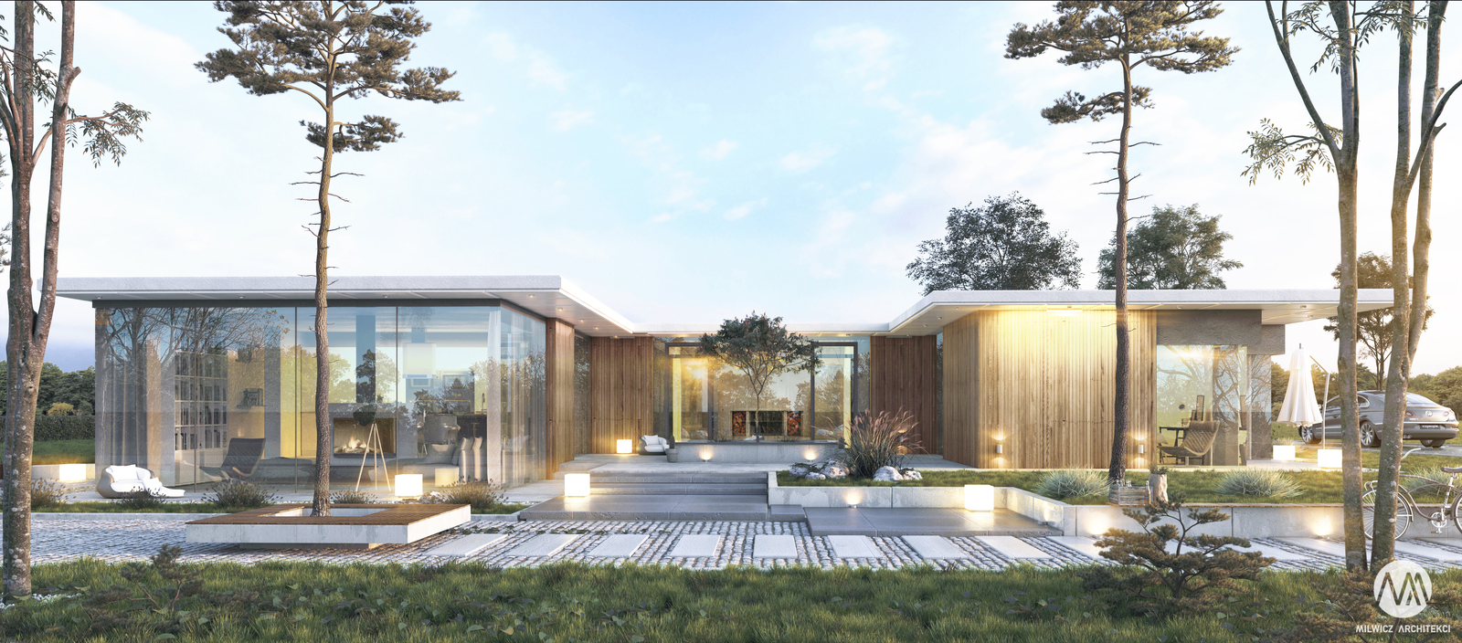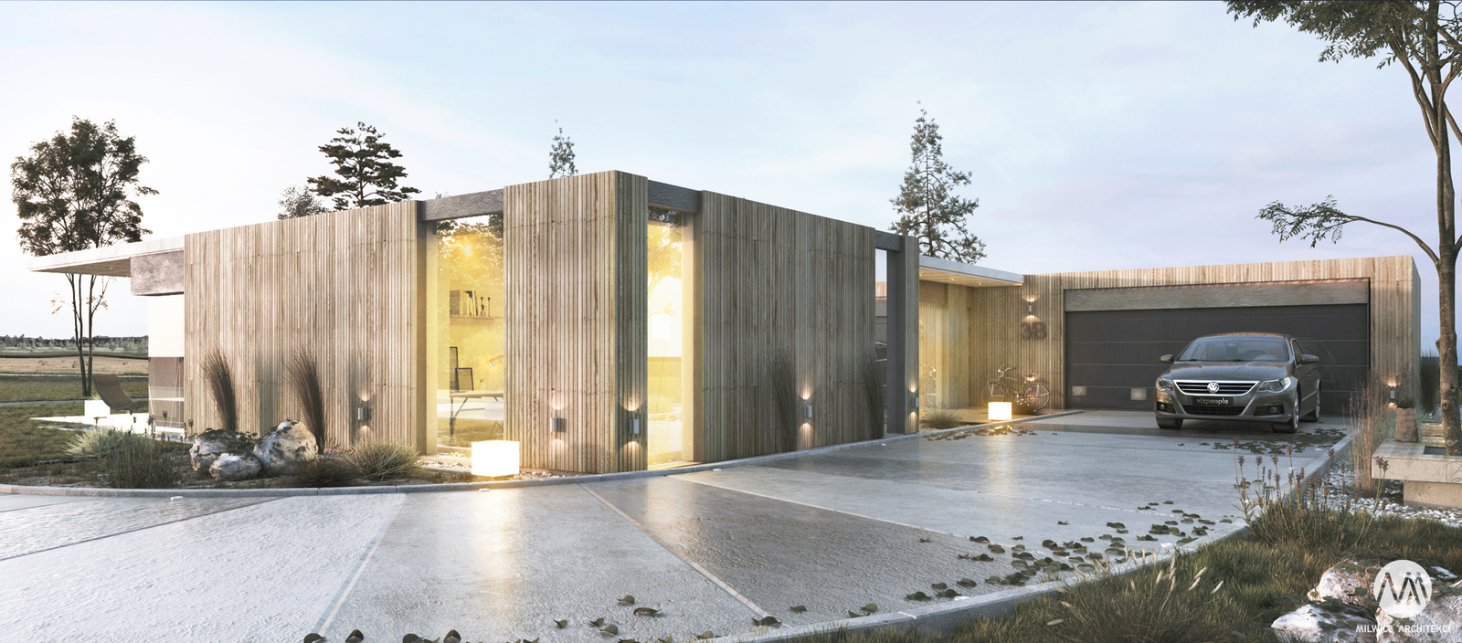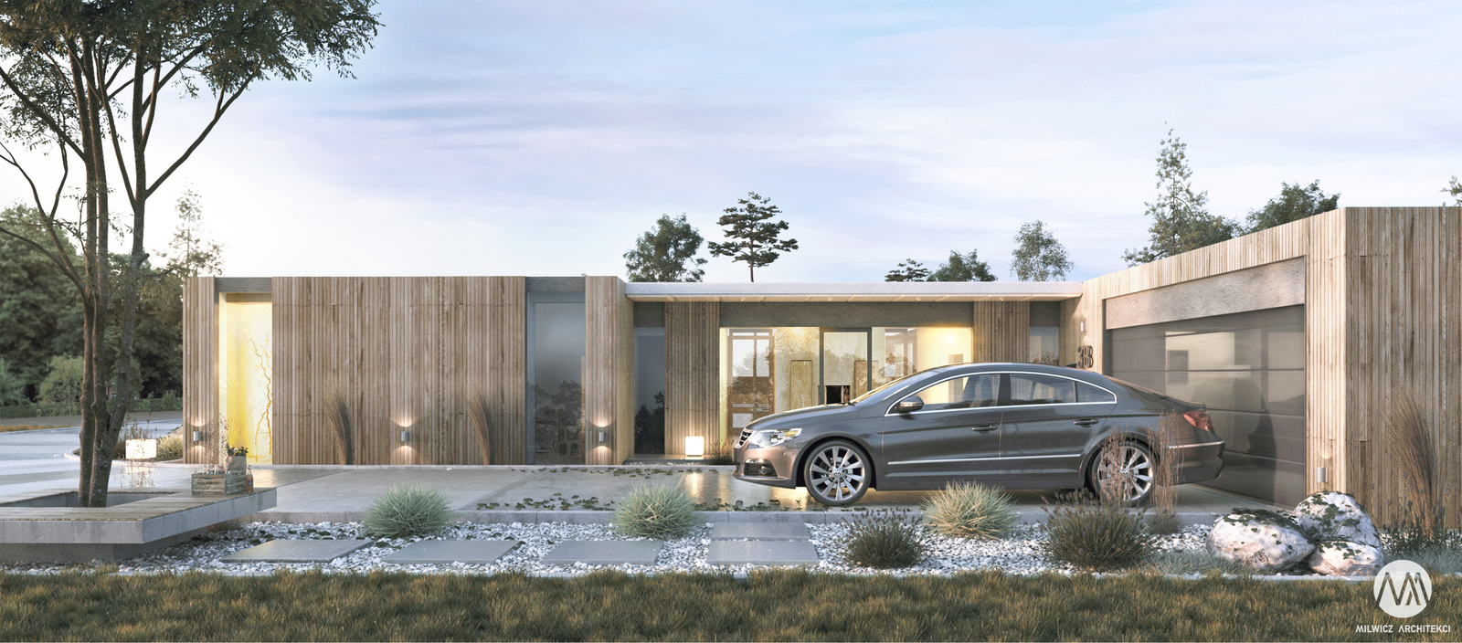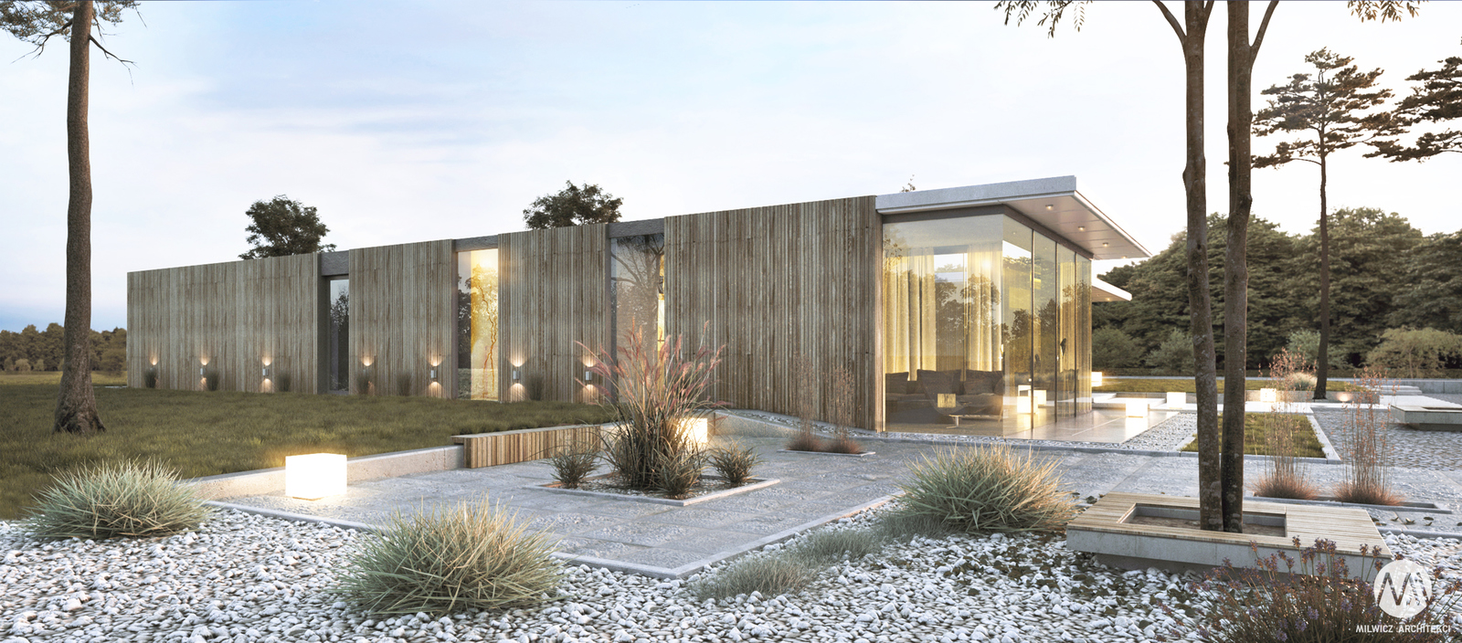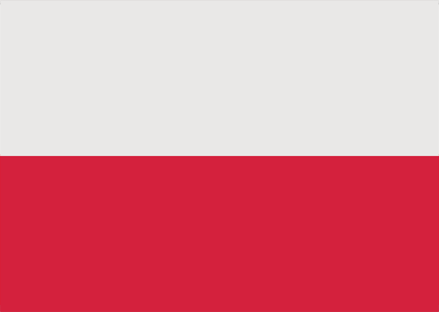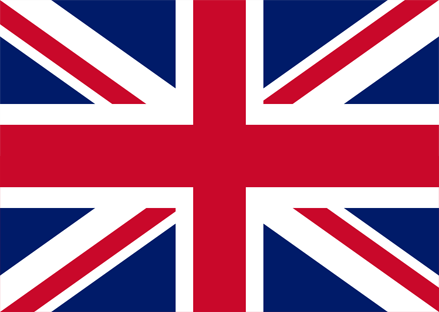A SINGLE-FAMILY HOUSE – KONIN
The subject of the study was a house with a patio for a family of 4, located in Węglew near Konin. Investors dreamed of a modern house overlooking the garden. The resulting project, designed in the shape of the letter H, made it possible to clearly separate the day and night zones. Thanks to the separation of these zones and the creation of a connector, an internal courtyard was created, intended for the organization of outdoor events. A flat roof, one of the Investors’ demands, has been extended in the front part of the house to protect against rain and excessive sunlight.
Location: Węglew near Konin
Stage: completed
Area: 250 m2
CONCEPT DESIGN
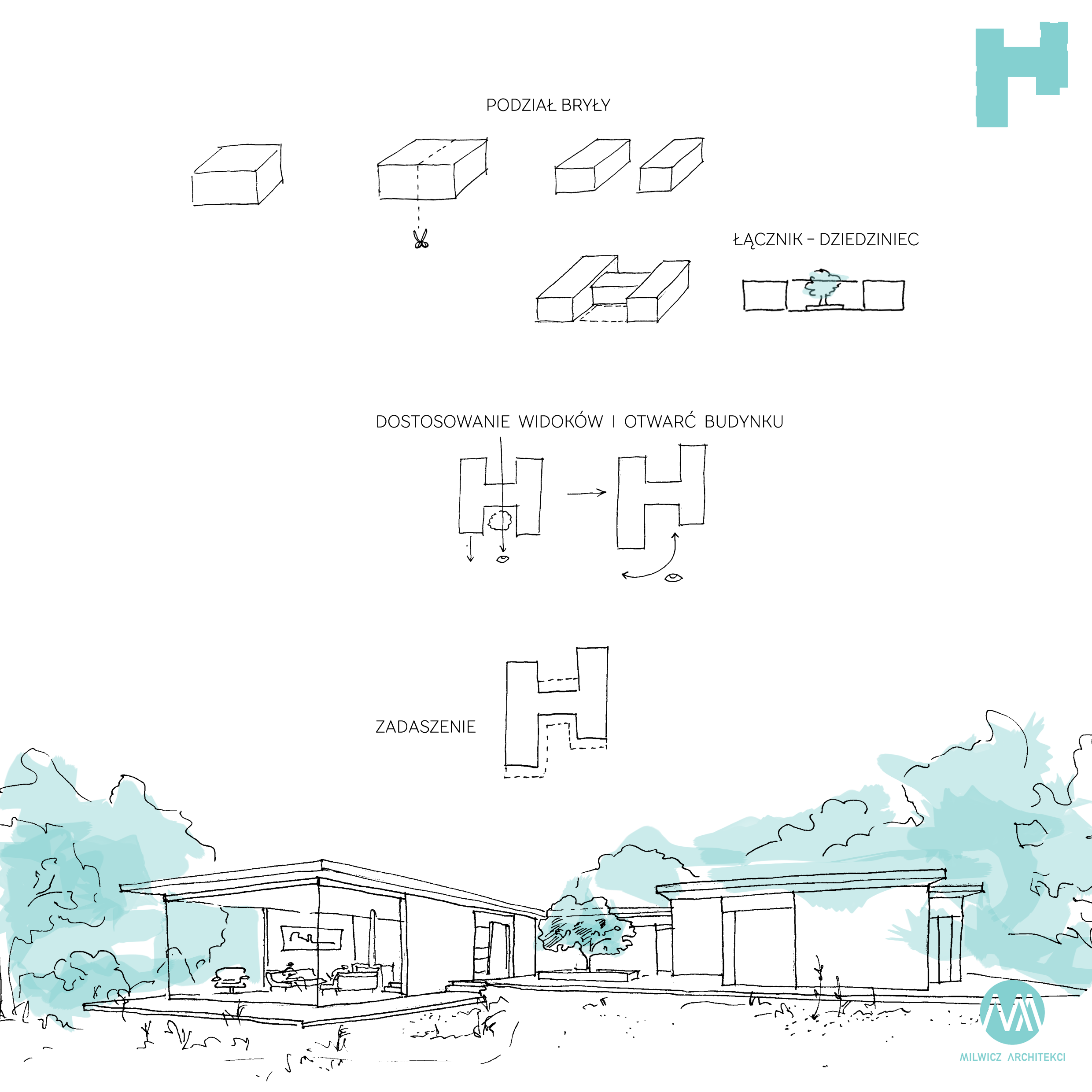
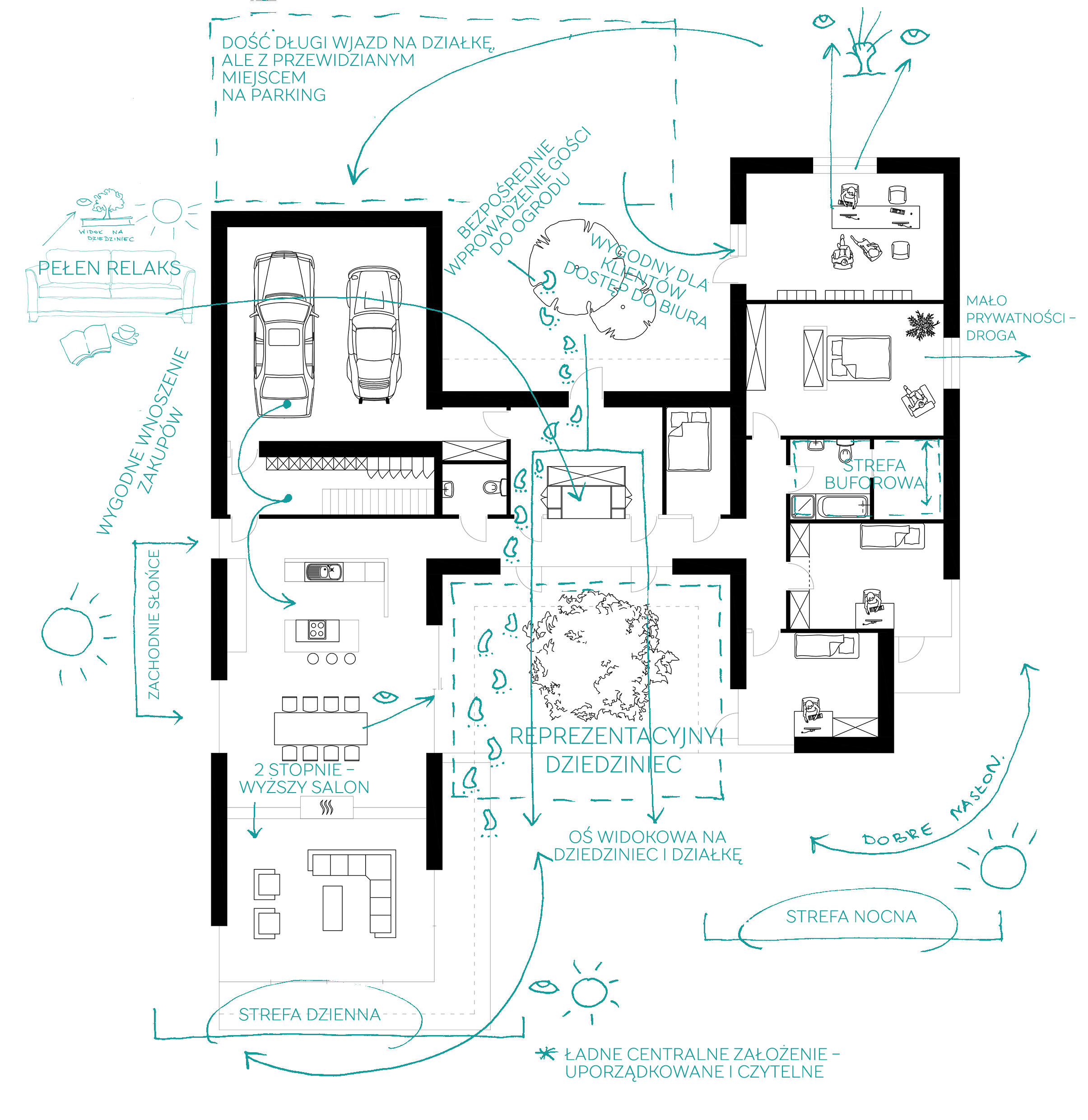

FINAL PROJECT
