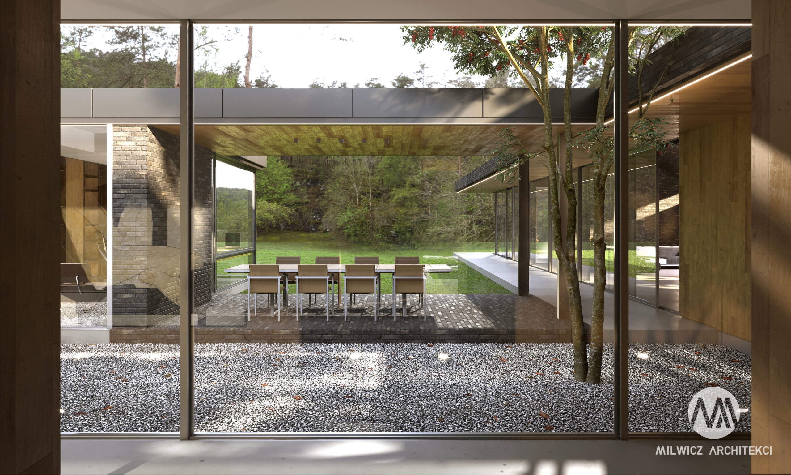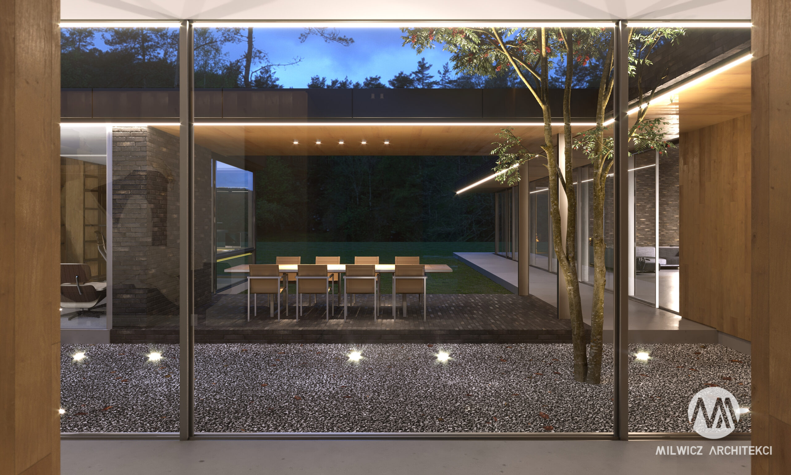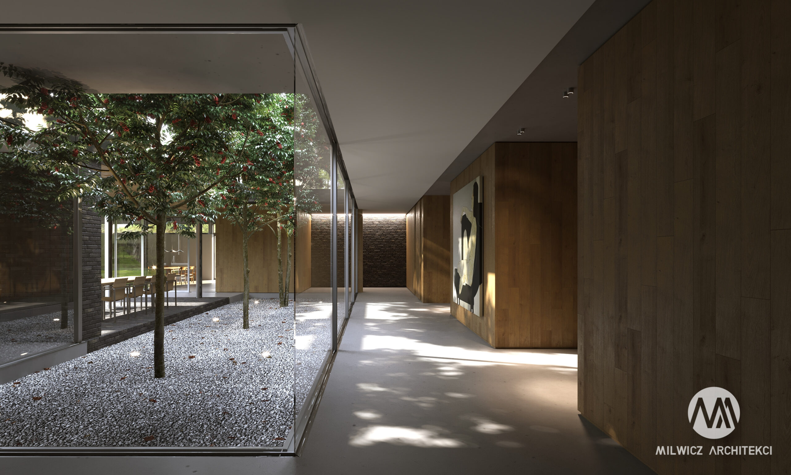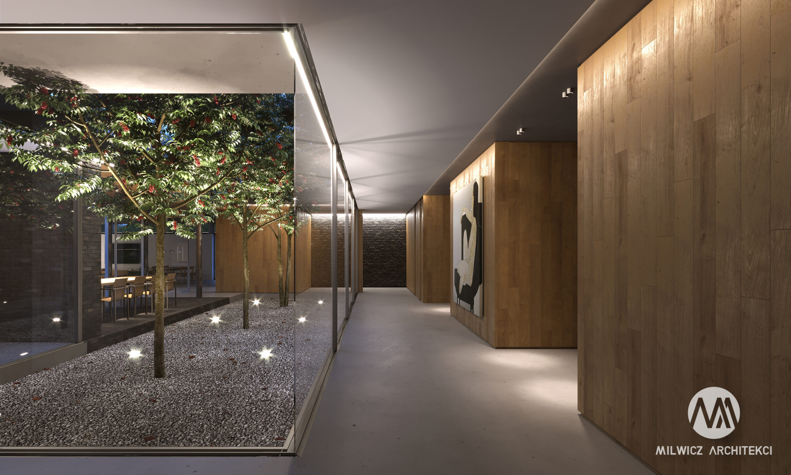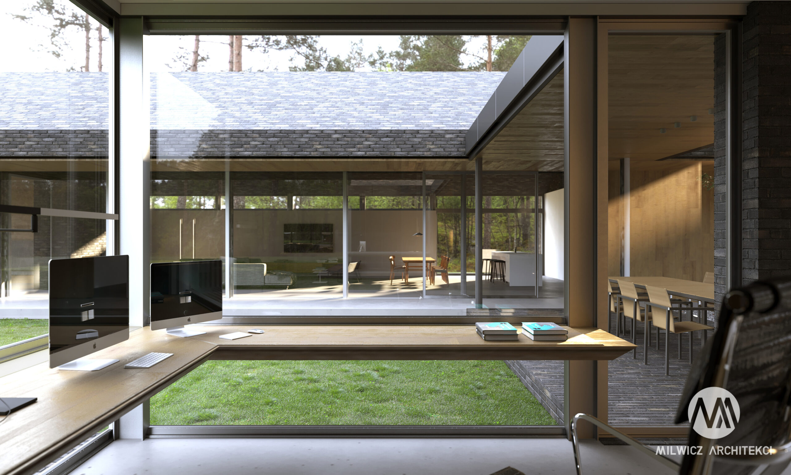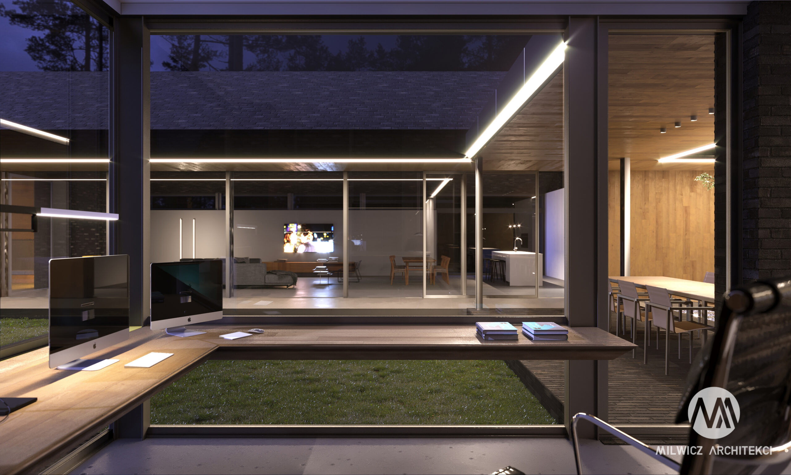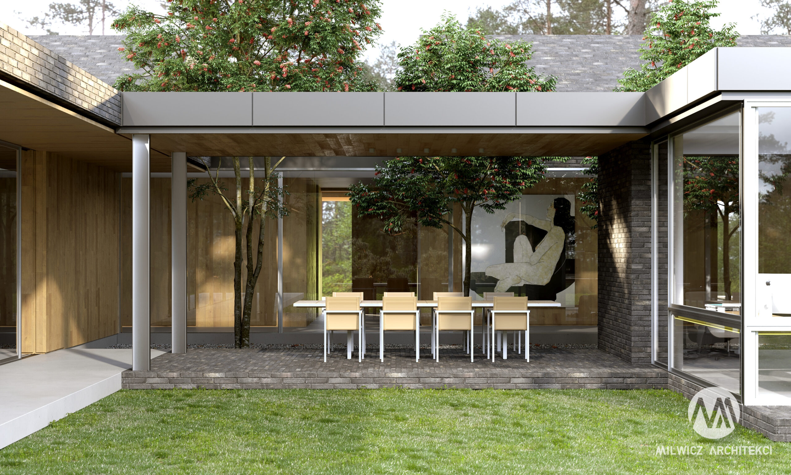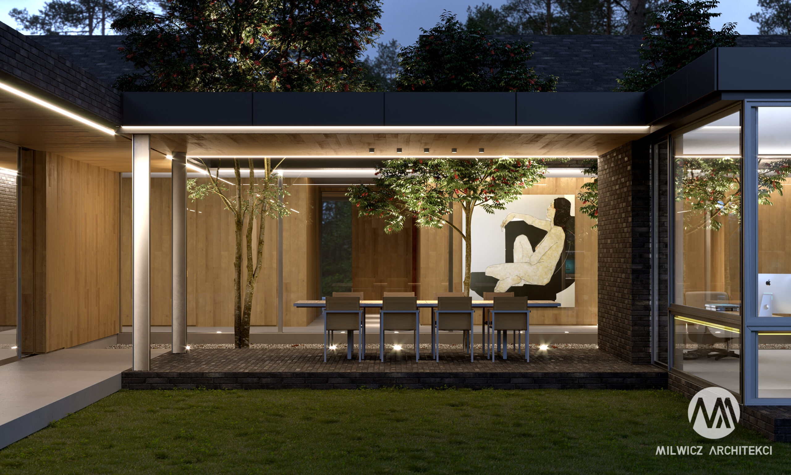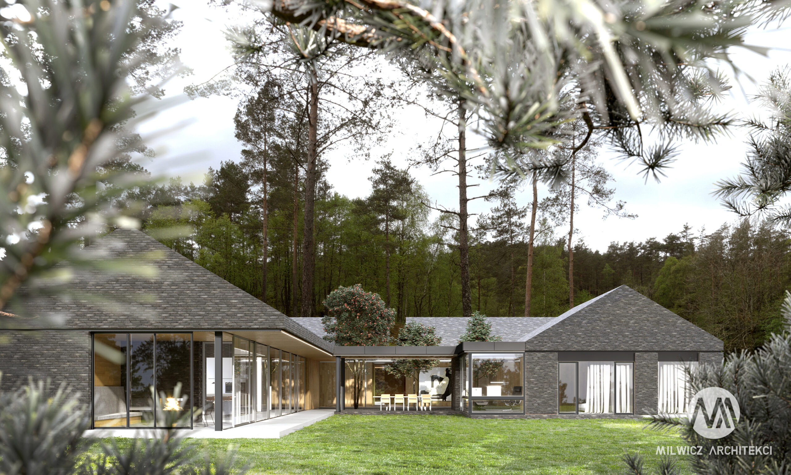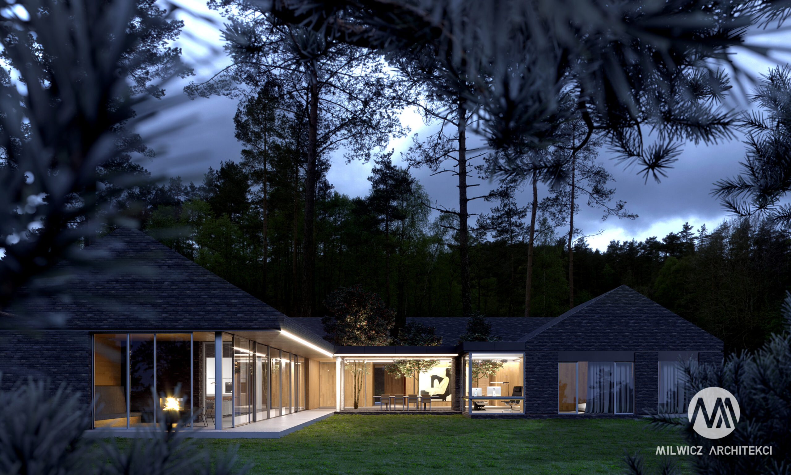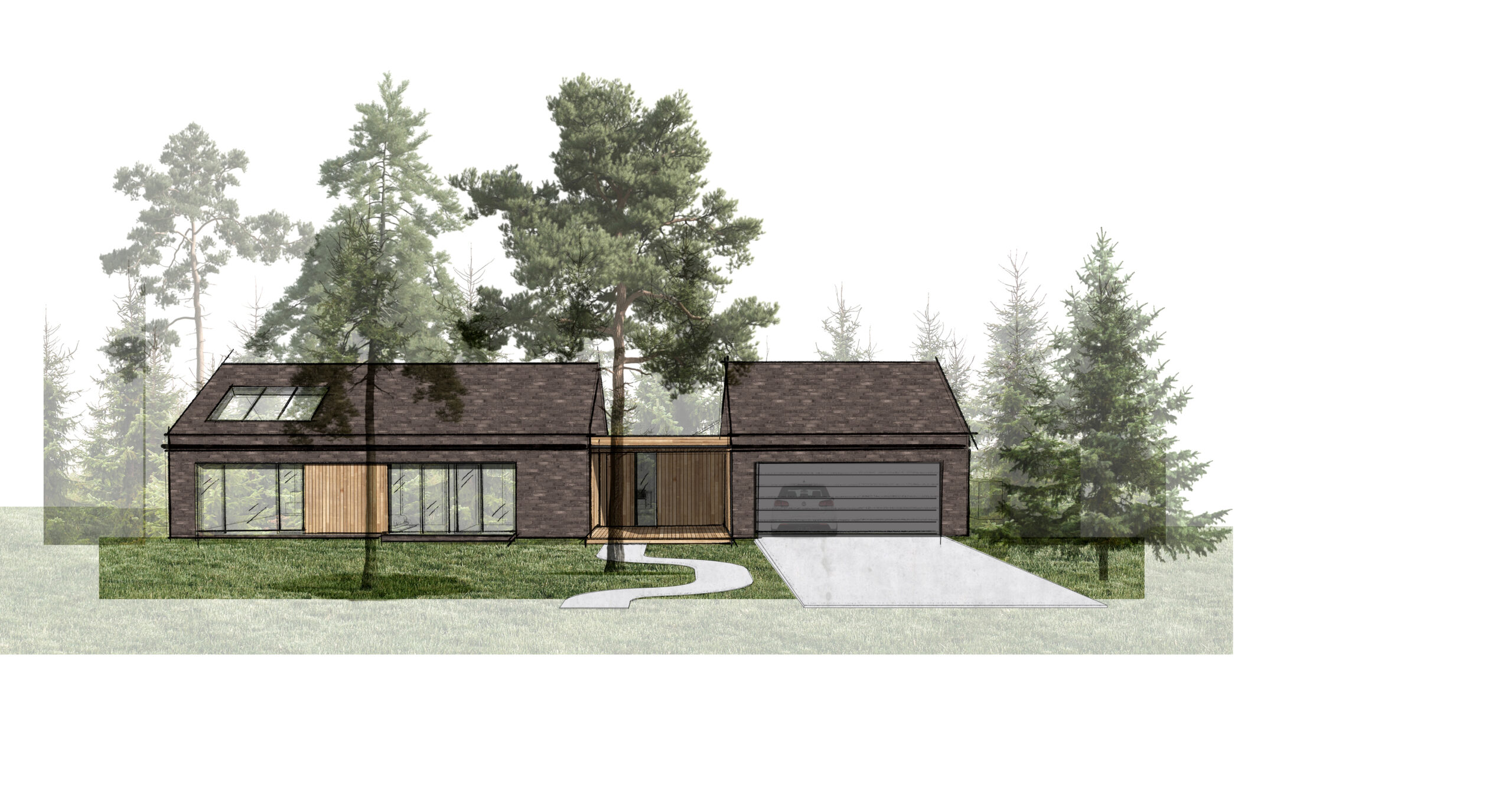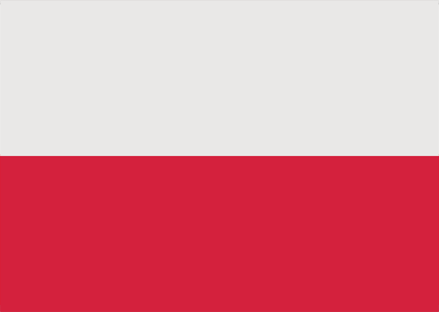Into the wild
Residential buildings located in the heart of the forest
“The relationship between man and nature is a primeval need, so when thinking about architecture, the surrounding ecosphere cannot be forgotten. Only by taking the value of nature into account we are able to design a proper space for a man.”
M.S.
The building was designed in the depths of the forest. The priority was to prevent it from disturbing the environment and instead blend it into the background, giving it additional value. Achieving such a goal was possible thanks to simple, modern architecture and the use of precious facade materials.
The front facade is minimalistic, while the rear one from the garden side, opens to nature. Glass facades enables maintaining the visual contact with nature. The interior smoothly transitions into the outer space, which has a positive effect on person’s psyche and vision alike.
The U-shaped building contains various residential areas connected by a spectacular, glass-panelled hall. Despite many windows, the privacy in the house is maintained. The space is diversified in terms of usability, but consistent in terms of visuals. The house has been divided, among others, into a private area (master bedroom with a spacious dressing room and a roomy bathroom), a semi-private area (an office, a place for physical activity – gym, sauna), and an area dedicated to rest and quality time (living room, dining room, kitchen).
The office is an important room. Glass-panelled walls make it possible to view the garden and living room located in another wing of the building during work. Through the canopied terrace you can move directly from the office to the living area.
Additionally, in the body of the building there are also guest bedrooms with private bathrooms and dressing rooms, a summer kitchen, a two-car garage, a laundry room, a toilet, a dressing room, a utility room and more.
Location: Gniezno
Stage: Construction project
Area: 430 m²


