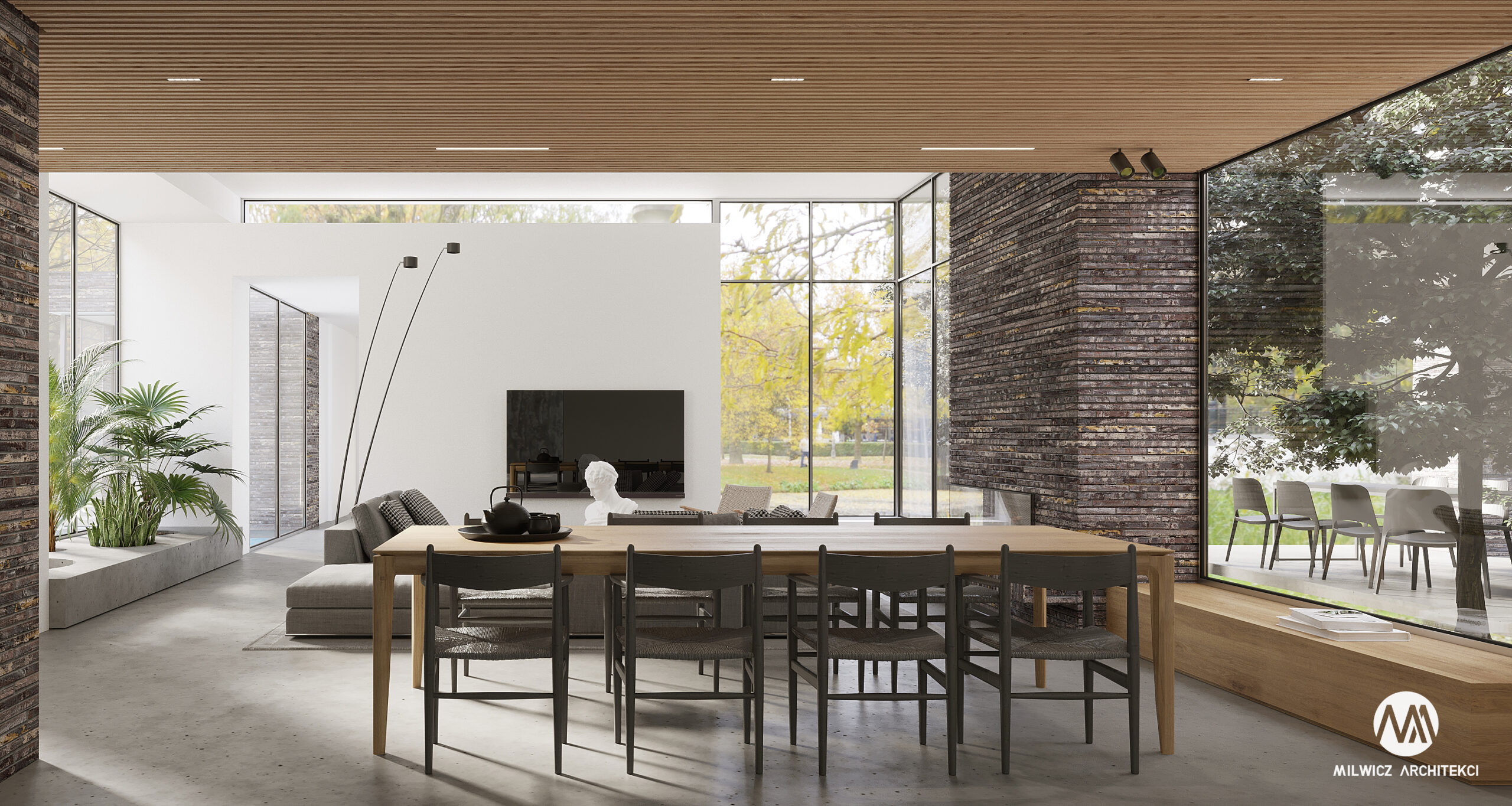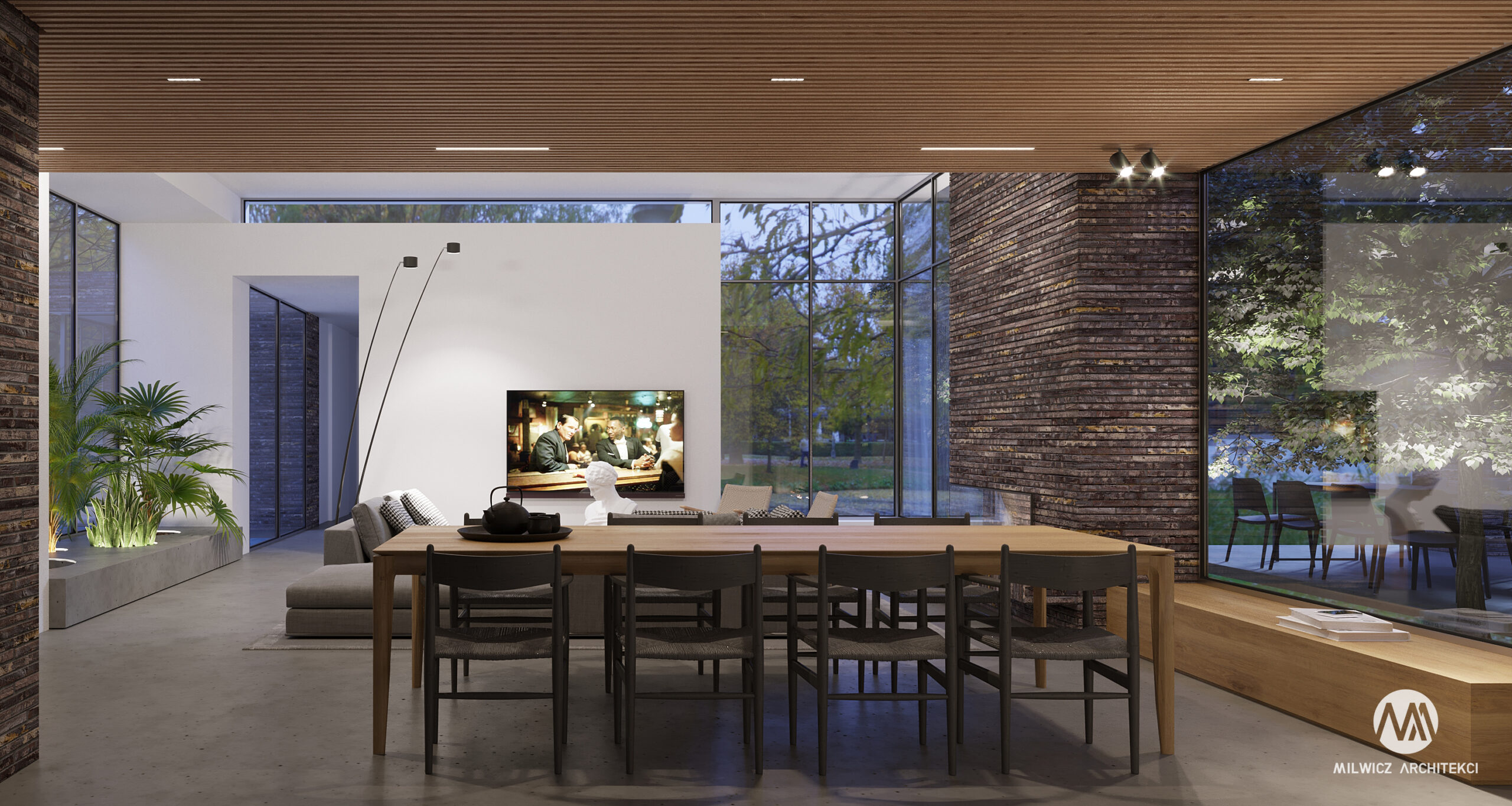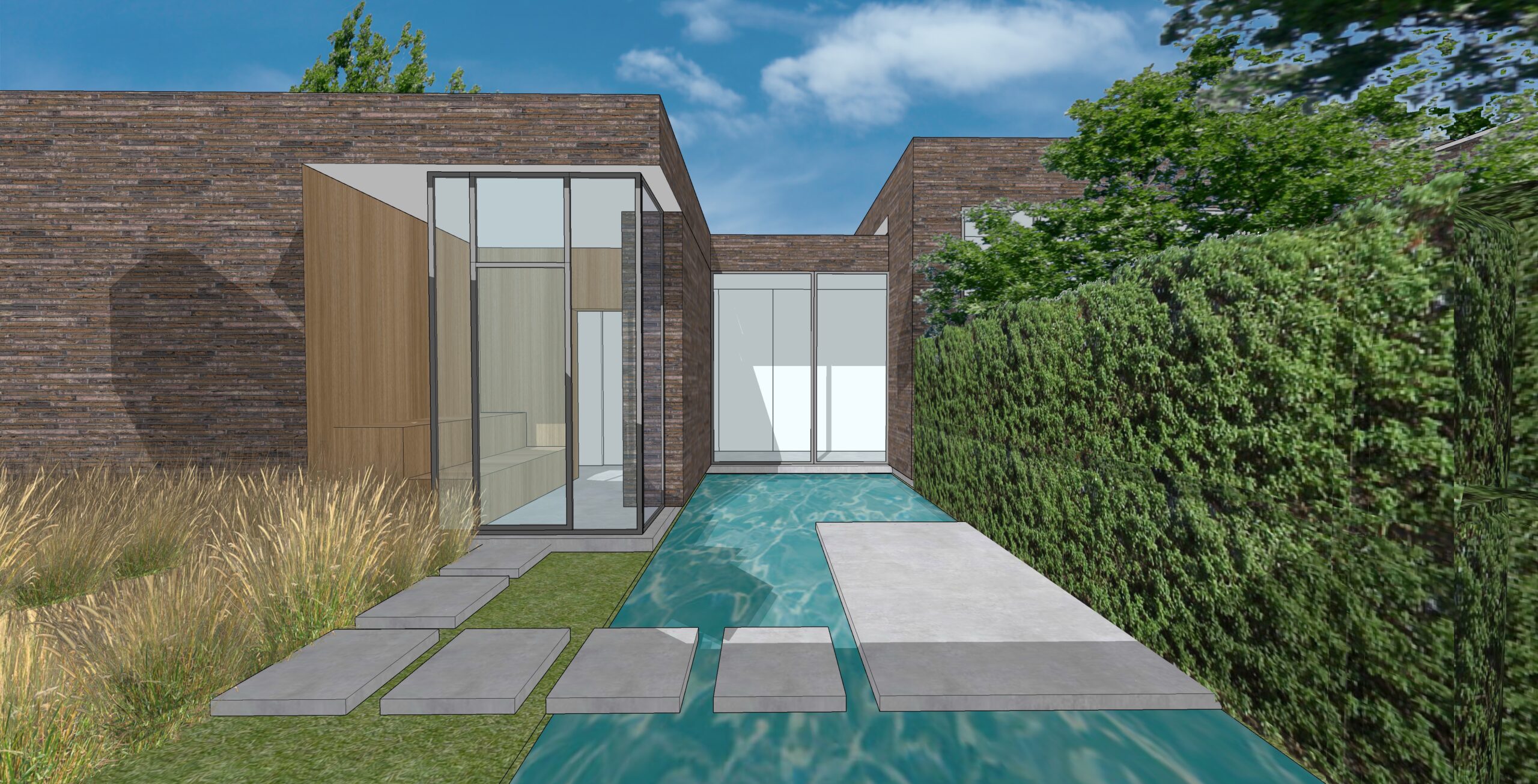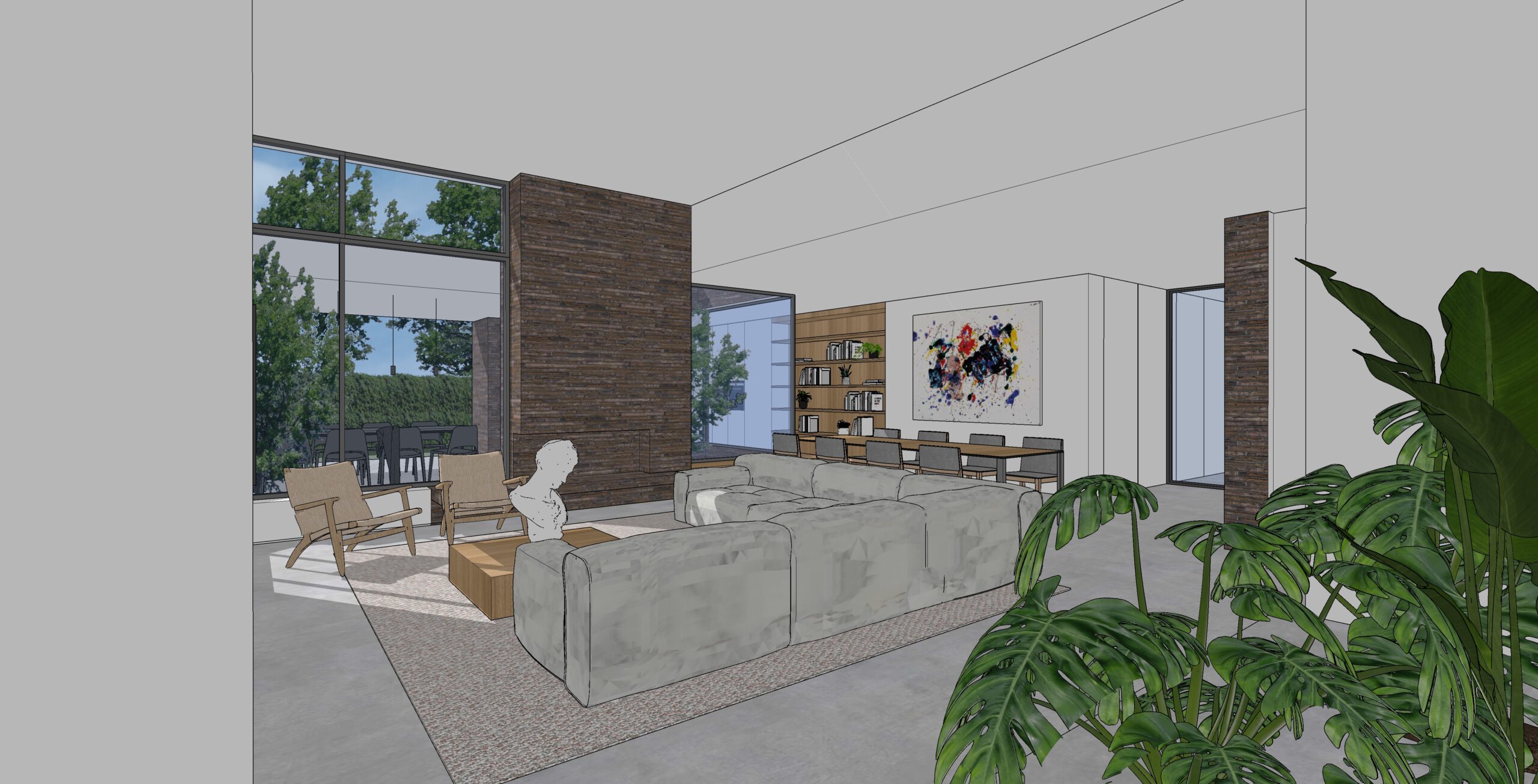Hidden by nature
The need to have a home where each household member will feel safe is a primal need. The overriding goal in this project was to create a space that reflects the investors’ needs, giving them a sense of security, warmth, closeness and comfort.
The main point of this project is the living room with a large wooden table, which will bring the householder closer during shared conversations and meals. The other rooms have been arranged around the living area, giving the whole project a slightly central character. In addition, the living room has been illuminated by both large glazing and a narrow, long window placed right next to the ceiling. As a result, the light coming in allows for a variety of constantly changing experiences throughout the day, illuminating the interiors optimally.
From the living room it is possible to go to a partially separated kitchen with an exit to a covered terrace, which will be an ideal place for morning breakfast. The second part of this house is designed for bedrooms, auxiliary rooms and a master bedroom.
The building’s form is not obvious, by designing interpenetrating blocks of different heights. The overall composition gives the house a horizontal character, which has been emphasized with brick tiles. The use of a uniform material on the facades emphasizes the building’s carved appearance, making the interpenetrating volumes legible.
















