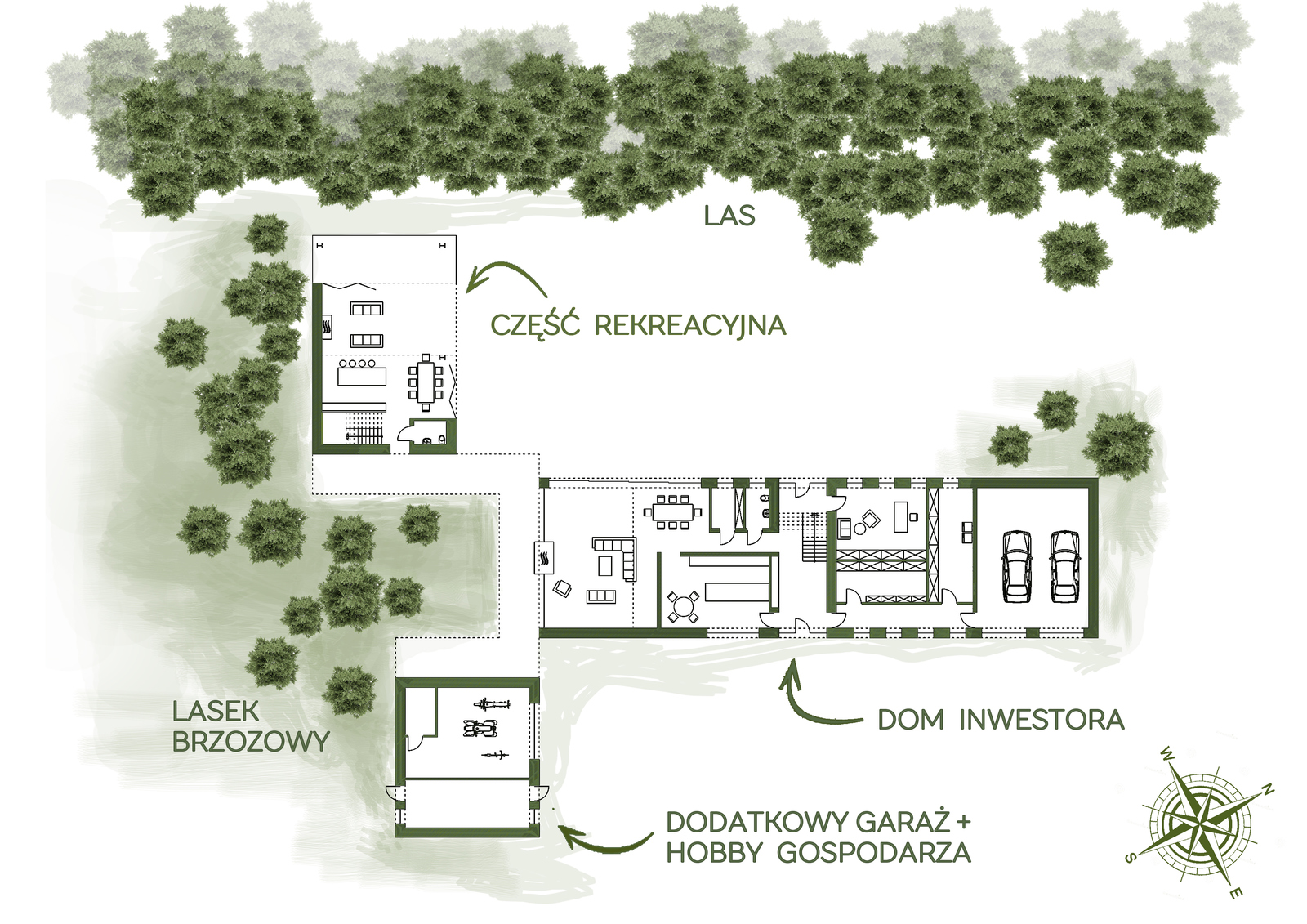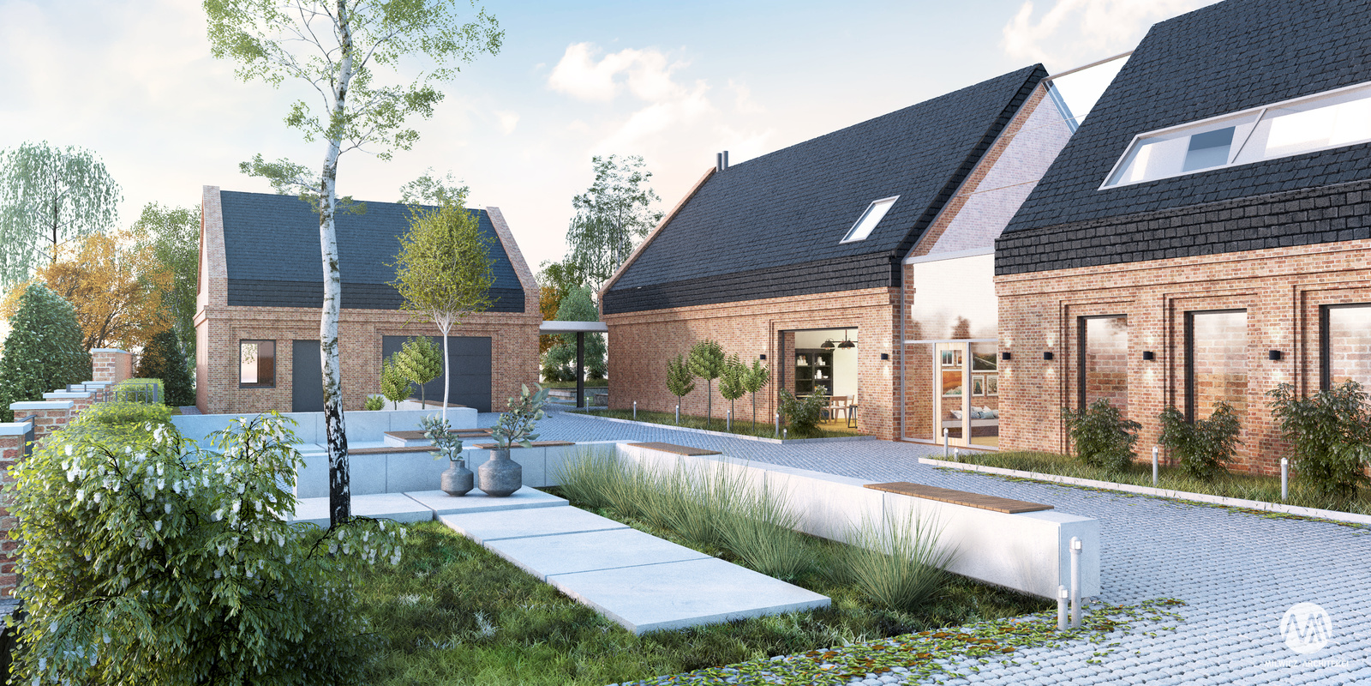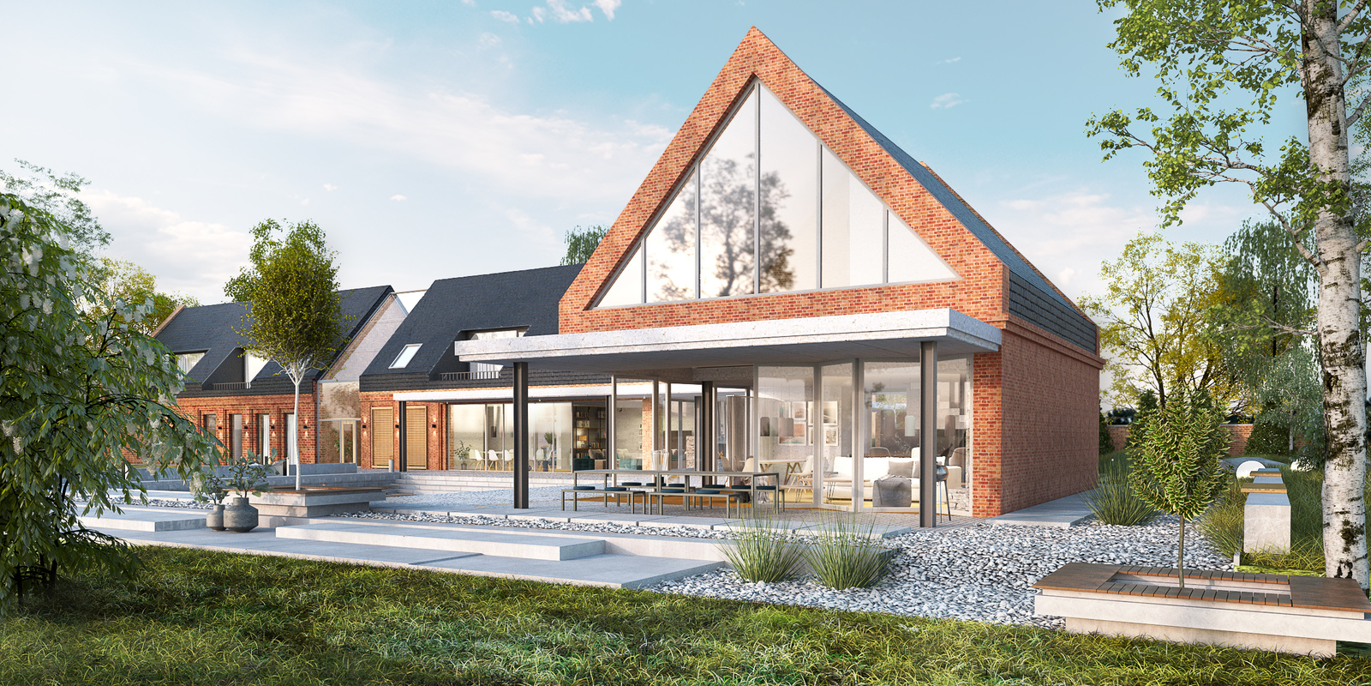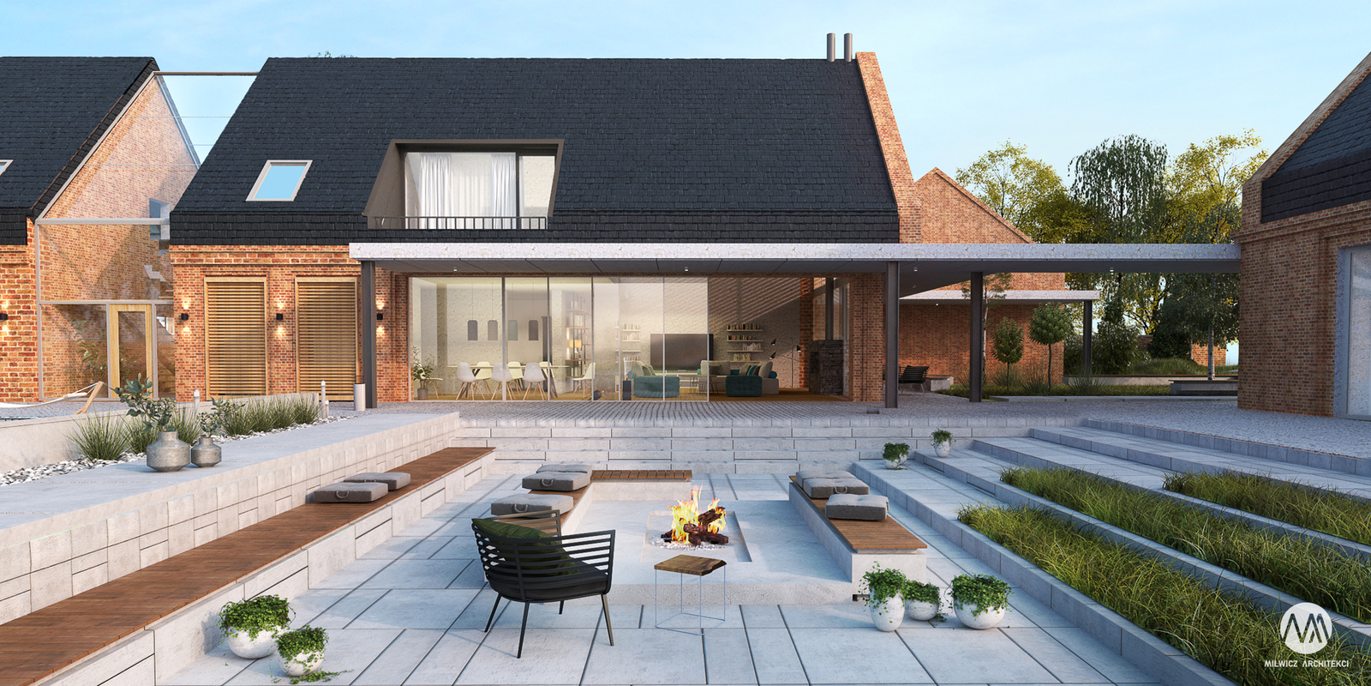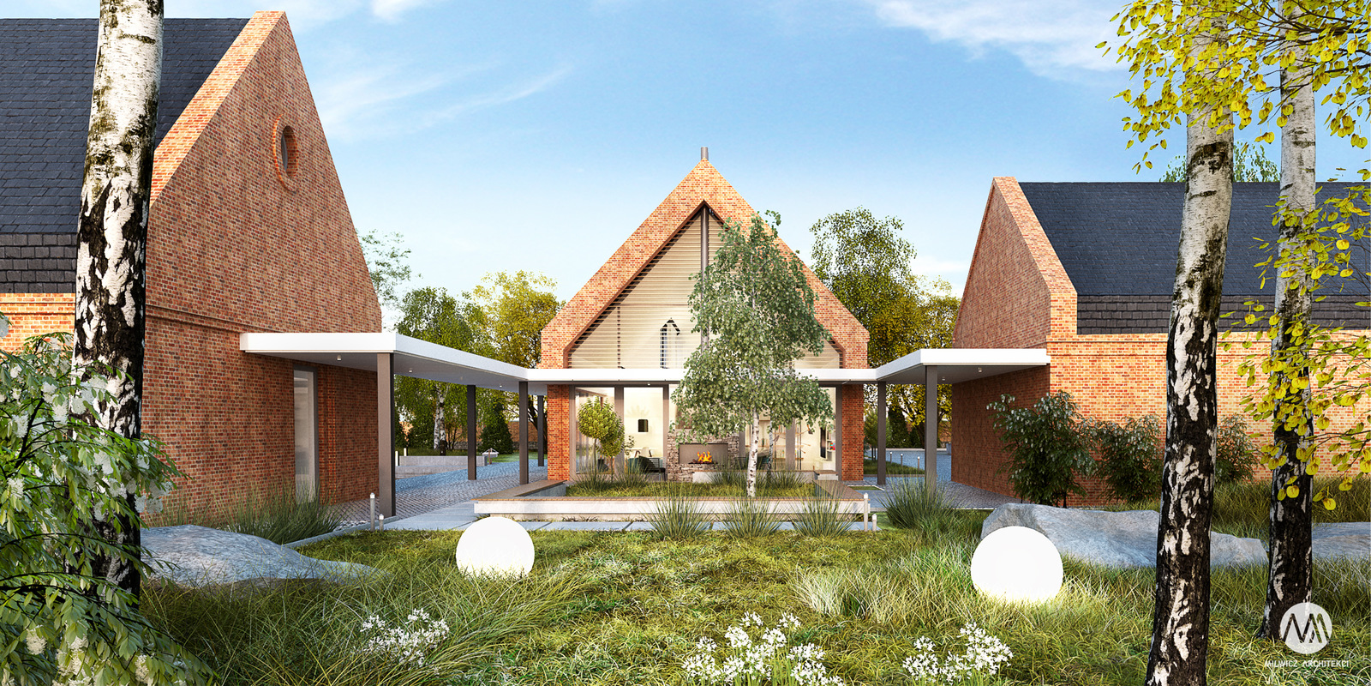SINGLE-FAMILY HOUSE
The designed detached house near Poznań was supposed to not only fulfill the functions typical for a detached house, but also have an elaborate recreational area. For this purpose, the body of the building was divided into three functionally different parts, connected by a roof and facing the inner square – a birch grove. In addition, the main part of the building was divided by a glazed hall. By doing that, the maximum privacy was obtained in the night part without giving up on an interesting and functional recreational area.
Location: Błażejewko near Poznań
Stage: construction project
Usable area: 300 m²
Building area: 380 m²
